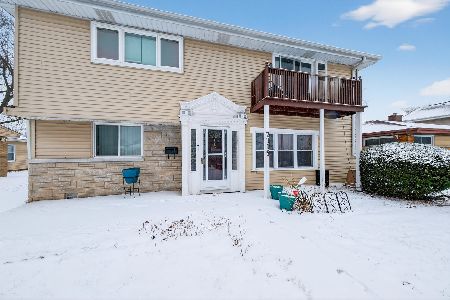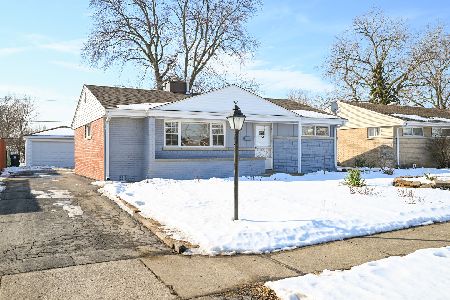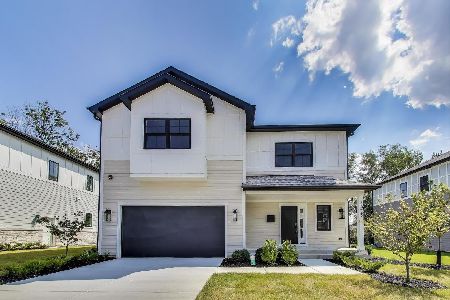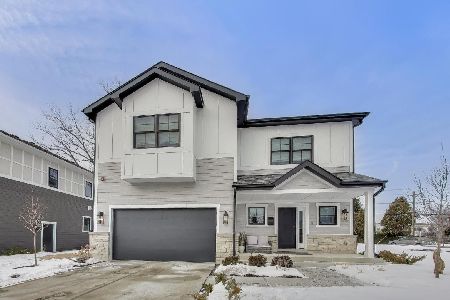7332 Arcadia Street, Morton Grove, Illinois 60053
$330,000
|
Sold
|
|
| Status: | Closed |
| Sqft: | 1,066 |
| Cost/Sqft: | $314 |
| Beds: | 3 |
| Baths: | 2 |
| Year Built: | 1955 |
| Property Taxes: | $3,118 |
| Days On Market: | 1983 |
| Lot Size: | 0,17 |
Description
Fantastic opportunity! So much has been done in this charming 3 Bedroom, 1.1 Bath single family home with an amazing yard + garage! All that's left is to move in and enjoy! Newer custom designed Kitchen with beautiful white cabinetry, all new stainless steel appliances and quartz counters, updated bathrooms, HVAC/AC in 2019, roof 2016, some windows replaced in 2017, garage door in 2017, basement remodel in 2015. Freshly painted inside and outside. Lots of light! The large Recreation Room in the finished basement provides even more space for family and friends to gather. Extra attic space inside over the living rm and tons of attic over porch with lights. Even the concrete driveway has been redone. Oversized detached garage with covered porch and pull down stairs to attic space. Lovely brick paver patio provide the perfect place to enjoy the large professionally landscaped fenced yard with sprinkler system. Don't miss this great value to move into a sought after community close to shopping, parks and in award winning school districts ...Welcome home!
Property Specifics
| Single Family | |
| — | |
| Tri-Level | |
| 1955 | |
| Partial | |
| — | |
| No | |
| 0.17 |
| Cook | |
| — | |
| — / Not Applicable | |
| None | |
| Lake Michigan | |
| Public Sewer | |
| 10877873 | |
| 09134050350000 |
Nearby Schools
| NAME: | DISTRICT: | DISTANCE: | |
|---|---|---|---|
|
Grade School
Melzer School |
63 | — | |
|
Middle School
Gemini Junior High School |
63 | Not in DB | |
|
High School
Maine East High School |
207 | Not in DB | |
Property History
| DATE: | EVENT: | PRICE: | SOURCE: |
|---|---|---|---|
| 23 Dec, 2020 | Sold | $330,000 | MRED MLS |
| 17 Nov, 2020 | Under contract | $334,500 | MRED MLS |
| — | Last price change | $349,900 | MRED MLS |
| 24 Sep, 2020 | Listed for sale | $349,900 | MRED MLS |


























Room Specifics
Total Bedrooms: 3
Bedrooms Above Ground: 3
Bedrooms Below Ground: 0
Dimensions: —
Floor Type: Carpet
Dimensions: —
Floor Type: Carpet
Full Bathrooms: 2
Bathroom Amenities: —
Bathroom in Basement: 1
Rooms: Recreation Room
Basement Description: Finished
Other Specifics
| 1.5 | |
| — | |
| Concrete | |
| Patio, Porch Screened, Brick Paver Patio, Storms/Screens, Outdoor Grill | |
| Fenced Yard | |
| 55 X 135 X 55 135 | |
| — | |
| None | |
| Wood Laminate Floors, Dining Combo, Drapes/Blinds, Some Storm Doors | |
| Range, Dishwasher, Refrigerator, Washer, Dryer, Stainless Steel Appliance(s) | |
| Not in DB | |
| Park, Curbs, Sidewalks, Street Lights, Street Paved | |
| — | |
| — | |
| — |
Tax History
| Year | Property Taxes |
|---|---|
| 2020 | $3,118 |
Contact Agent
Nearby Similar Homes
Nearby Sold Comparables
Contact Agent
Listing Provided By
Compass










