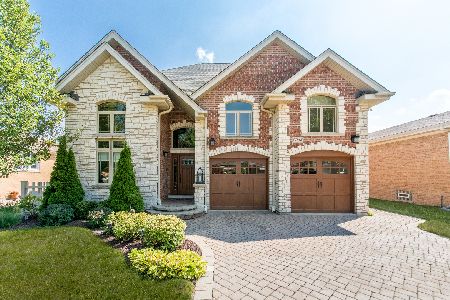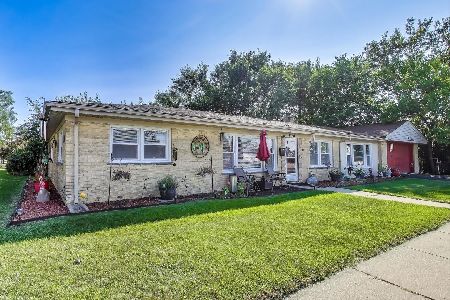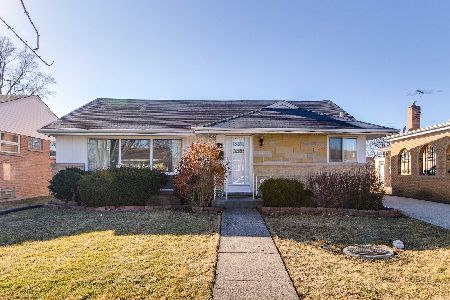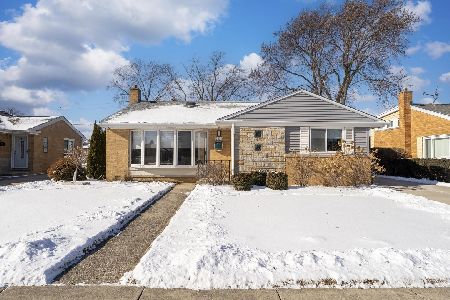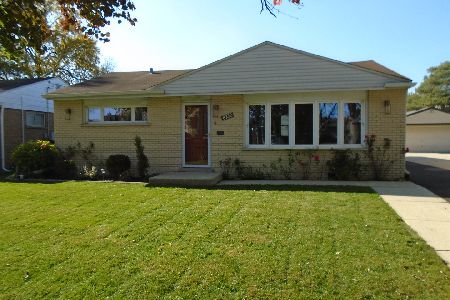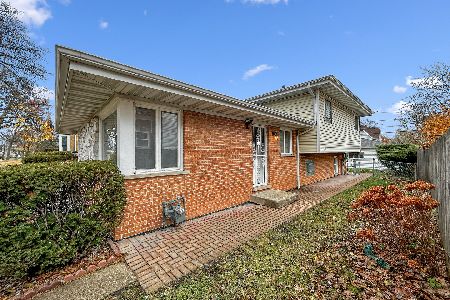7333 Greenleaf Street, Niles, Illinois 60714
$335,000
|
Sold
|
|
| Status: | Closed |
| Sqft: | 1,196 |
| Cost/Sqft: | $288 |
| Beds: | 3 |
| Baths: | 2 |
| Year Built: | 1957 |
| Property Taxes: | $6,892 |
| Days On Market: | 3495 |
| Lot Size: | 0,16 |
Description
Fulfill dreams w/this meticulously maintained home featuring today's latest trends and new quality updates. Welcoming open concept design w/tiled foyer. Dramatic Living rm/dining rm combo now used solely as their living rm has soaring vaulted ceiling, recessed lighting,hdwd flr,& bay window for natural light. Striking staircase of wood & wrought iron leads to 3 generous bdrms w/gleaming hdwd flrs. Luxury tiled Bth w/soothing whirlpool tub. Sunny eat-in kitchen w/warm wood cabinetry, granite, ss sink, and deluxe appliances. Lower level family rm w/tiled flr makes for great entertaining fun, or could be used as an in-law suite w/second Luxury bath w/stunning tiled shower. Beautiful wood mouldings, newer mechanicals,newer windows, plumbing, electric, all the extras and attention to detail..Large private backyard w/patio. A home well-loved..make it yours..
Property Specifics
| Single Family | |
| — | |
| — | |
| 1957 | |
| None | |
| — | |
| No | |
| 0.16 |
| Cook | |
| — | |
| 0 / Not Applicable | |
| None | |
| Lake Michigan | |
| Public Sewer | |
| 09308797 | |
| 09242090060000 |
Nearby Schools
| NAME: | DISTRICT: | DISTANCE: | |
|---|---|---|---|
|
Grade School
Nelson Elementary School |
63 | — | |
|
Middle School
Gemini Junior High School |
63 | Not in DB | |
|
High School
Maine East High School |
207 | Not in DB | |
Property History
| DATE: | EVENT: | PRICE: | SOURCE: |
|---|---|---|---|
| 4 Oct, 2011 | Sold | $210,000 | MRED MLS |
| 29 Jun, 2011 | Under contract | $219,000 | MRED MLS |
| — | Last price change | $229,000 | MRED MLS |
| 2 Mar, 2011 | Listed for sale | $259,000 | MRED MLS |
| 27 Oct, 2016 | Sold | $335,000 | MRED MLS |
| 14 Sep, 2016 | Under contract | $344,900 | MRED MLS |
| — | Last price change | $350,000 | MRED MLS |
| 6 Aug, 2016 | Listed for sale | $350,000 | MRED MLS |
Room Specifics
Total Bedrooms: 3
Bedrooms Above Ground: 3
Bedrooms Below Ground: 0
Dimensions: —
Floor Type: Hardwood
Dimensions: —
Floor Type: Hardwood
Full Bathrooms: 2
Bathroom Amenities: Whirlpool
Bathroom in Basement: 0
Rooms: Foyer,Utility Room-Lower Level
Basement Description: Crawl
Other Specifics
| 2 | |
| Concrete Perimeter | |
| — | |
| Patio | |
| Landscaped | |
| 52X133 | |
| — | |
| — | |
| Vaulted/Cathedral Ceilings, Hardwood Floors | |
| Range, Microwave, Dishwasher, Refrigerator, Washer, Dryer | |
| Not in DB | |
| Sidewalks, Street Paved | |
| — | |
| — | |
| — |
Tax History
| Year | Property Taxes |
|---|---|
| 2011 | $6,388 |
| 2016 | $6,892 |
Contact Agent
Nearby Similar Homes
Nearby Sold Comparables
Contact Agent
Listing Provided By
RE/MAX Showcase

