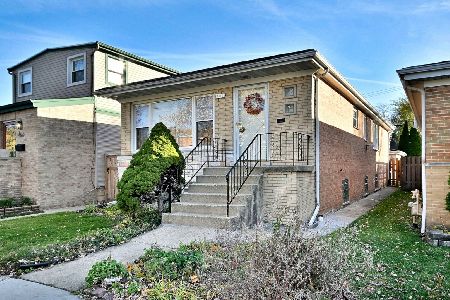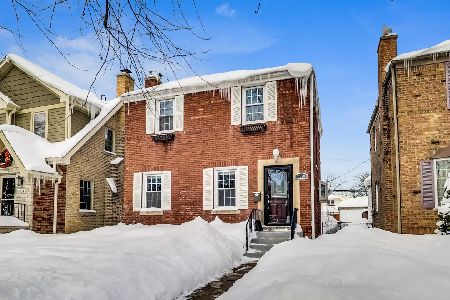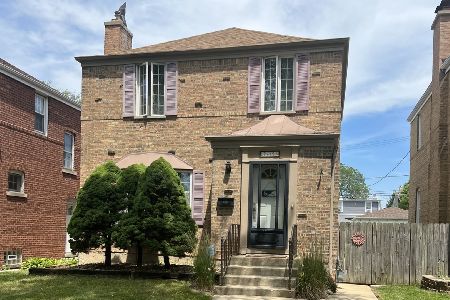7334 Farwell Avenue, Edison Park, Chicago, Illinois 60631
$675,000
|
Sold
|
|
| Status: | Closed |
| Sqft: | 3,300 |
| Cost/Sqft: | $212 |
| Beds: | 5 |
| Baths: | 3 |
| Year Built: | 1937 |
| Property Taxes: | $5,488 |
| Days On Market: | 3373 |
| Lot Size: | 0,10 |
Description
Complete gut rehab. Gorgeous Single Family Home. Prime Edison Park location on large 33X130' lot. Terrific floor plan! Designer kitchen with all the bells & whistles adjacent a family room with fireplace & dining room. Beautiful formal living room with original brick fireplace. Four bedrooms & laundry on the 2nd floor. Generous closets and storage options. Gorgeous master suite with walk-in-closet, vaulted ceilings & stunning master bath. Finished basement has recreational room & huge storage. Deck, patio and new 2car garage. Top rated Ebinger Elementary School! Near Metra, shopping, parks, restaurants and Park Ridge.
Property Specifics
| Single Family | |
| — | |
| — | |
| 1937 | |
| Full | |
| — | |
| No | |
| 0.1 |
| Cook | |
| — | |
| 0 / Not Applicable | |
| None | |
| Lake Michigan | |
| Public Sewer | |
| 09376223 | |
| 09362270400000 |
Nearby Schools
| NAME: | DISTRICT: | DISTANCE: | |
|---|---|---|---|
|
Grade School
Ebinger Elementary School |
299 | — | |
|
Middle School
Ebinger Elementary School |
299 | Not in DB | |
|
High School
Taft High School |
299 | Not in DB | |
Property History
| DATE: | EVENT: | PRICE: | SOURCE: |
|---|---|---|---|
| 29 Dec, 2015 | Sold | $270,000 | MRED MLS |
| 29 Oct, 2015 | Under contract | $299,900 | MRED MLS |
| — | Last price change | $309,900 | MRED MLS |
| 20 Jul, 2015 | Listed for sale | $349,900 | MRED MLS |
| 23 Jan, 2017 | Sold | $675,000 | MRED MLS |
| 11 Dec, 2016 | Under contract | $699,000 | MRED MLS |
| 27 Oct, 2016 | Listed for sale | $699,000 | MRED MLS |
| 29 Jun, 2018 | Sold | $720,000 | MRED MLS |
| 7 Apr, 2018 | Under contract | $709,000 | MRED MLS |
| 6 Apr, 2018 | Listed for sale | $709,000 | MRED MLS |
Room Specifics
Total Bedrooms: 5
Bedrooms Above Ground: 5
Bedrooms Below Ground: 0
Dimensions: —
Floor Type: Hardwood
Dimensions: —
Floor Type: Hardwood
Dimensions: —
Floor Type: Hardwood
Dimensions: —
Floor Type: —
Full Bathrooms: 3
Bathroom Amenities: —
Bathroom in Basement: 0
Rooms: Bedroom 5,Walk In Closet,Great Room,Storage
Basement Description: Finished
Other Specifics
| 2 | |
| — | |
| — | |
| — | |
| — | |
| 33X130 | |
| — | |
| Full | |
| Hardwood Floors, First Floor Bedroom, Second Floor Laundry | |
| — | |
| Not in DB | |
| — | |
| — | |
| — | |
| — |
Tax History
| Year | Property Taxes |
|---|---|
| 2015 | $4,913 |
| 2017 | $5,488 |
| 2018 | $5,999 |
Contact Agent
Nearby Similar Homes
Nearby Sold Comparables
Contact Agent
Listing Provided By
Coldwell Banker Residential











