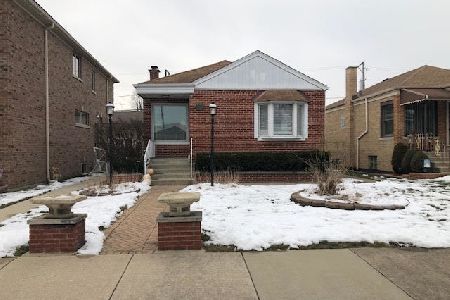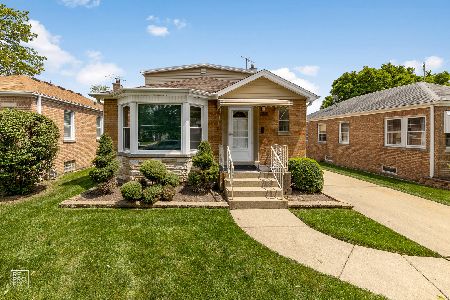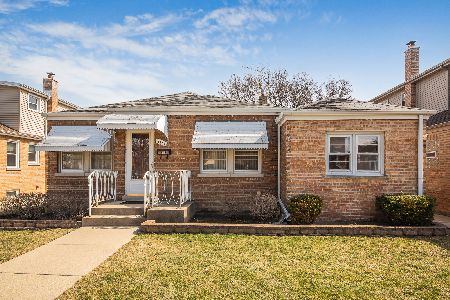7337 Birchwood Avenue, Edison Park, Chicago, Illinois 60631
$850,000
|
Sold
|
|
| Status: | Closed |
| Sqft: | 3,250 |
| Cost/Sqft: | $272 |
| Beds: | 5 |
| Baths: | 4 |
| Year Built: | — |
| Property Taxes: | $1,968 |
| Days On Market: | 1817 |
| Lot Size: | 0,12 |
Description
A stunning 2 story home with attached 2 car garage in highly desirable Edison Park Location. 1st floor has open floor plan with lots of natural light, custom entertainment sized kitchen. Powder room, guest bedroom as well as office space next to the mud room leading to outside patio. Sound system throughout including patio. Modern finishes, appealing trim work and moldings. Hardwood floors throughout. 4 bedrooms on the 2nd floor with two full bathrooms. Spacious master bedroom with coved ceiling, walk in closet and master bathroom featuring double vanity, separate shower, toilet area, and free-standing soaking tub. Open floor basement with wet bar, full bathroom, large laundry / utility room. This house features, sprinkle system, 2 zone HVAC system.
Property Specifics
| Single Family | |
| — | |
| — | |
| — | |
| — | |
| — | |
| No | |
| 0.12 |
| Cook | |
| — | |
| — / Not Applicable | |
| — | |
| — | |
| — | |
| 10983571 | |
| 09254130180000 |
Property History
| DATE: | EVENT: | PRICE: | SOURCE: |
|---|---|---|---|
| 3 Mar, 2021 | Sold | $850,000 | MRED MLS |
| 30 Jan, 2021 | Under contract | $883,000 | MRED MLS |
| 30 Jan, 2021 | Listed for sale | $883,000 | MRED MLS |
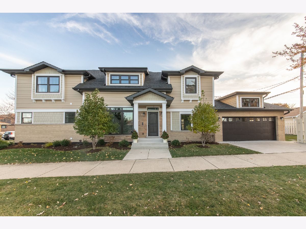
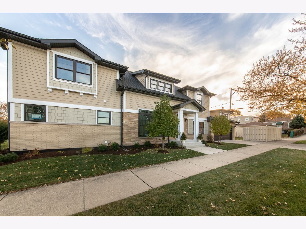
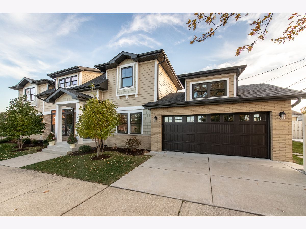
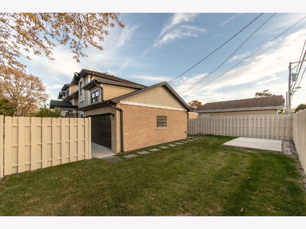
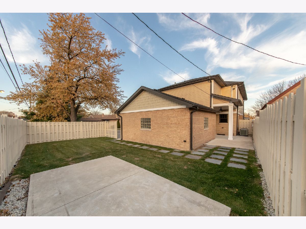
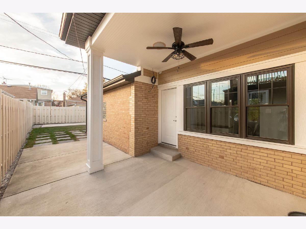
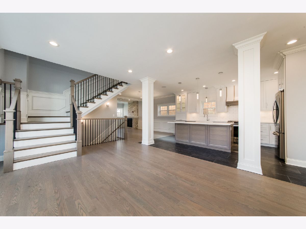
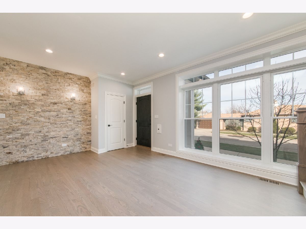
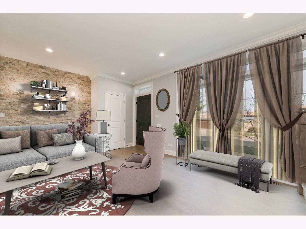
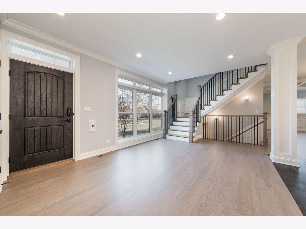
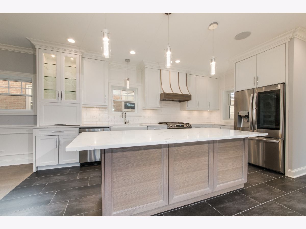
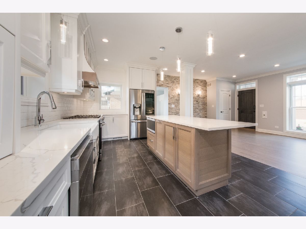
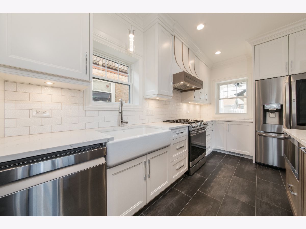
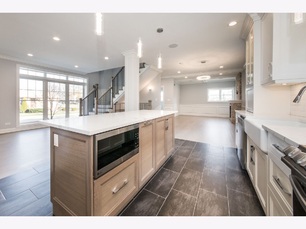
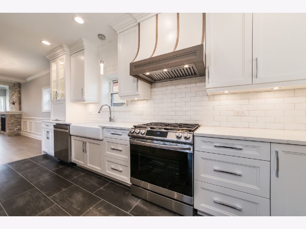
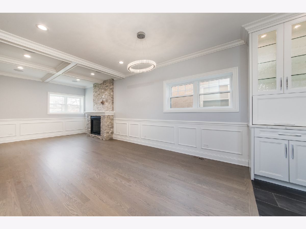
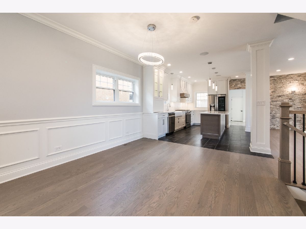
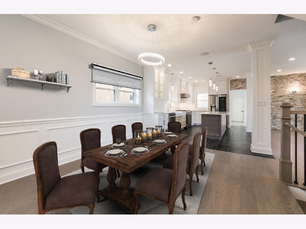
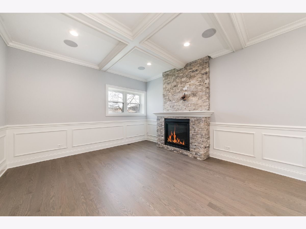
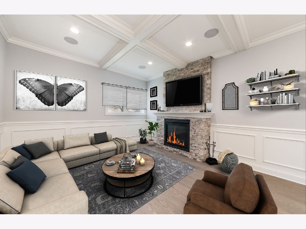
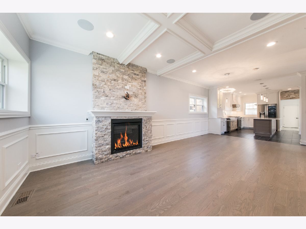
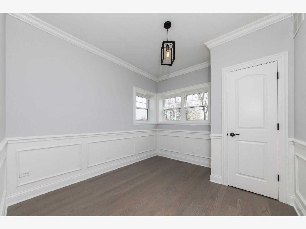
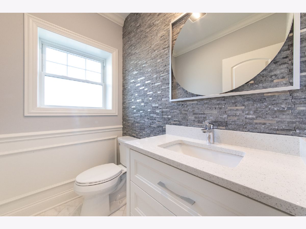
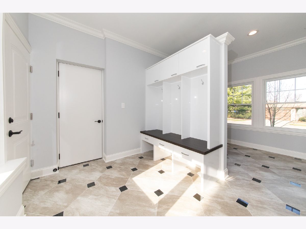
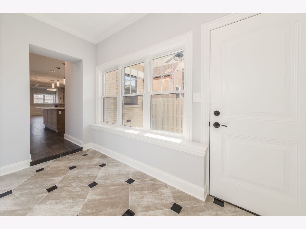
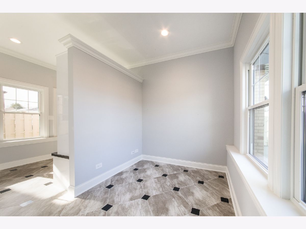
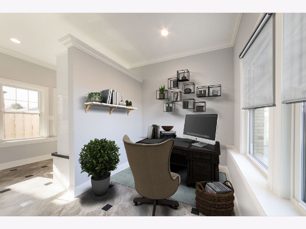
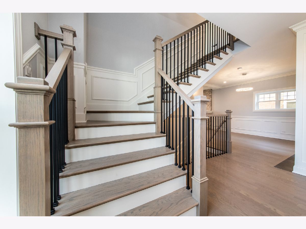
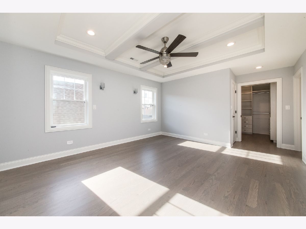
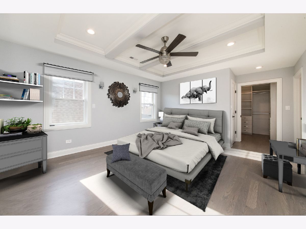
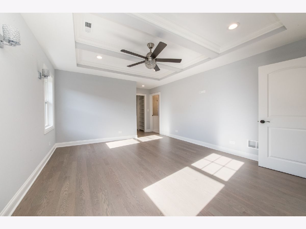
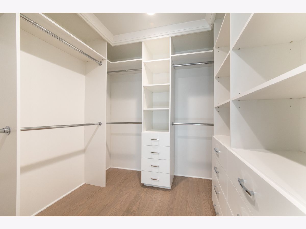
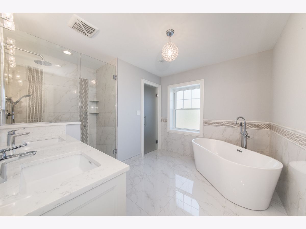
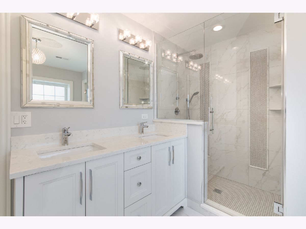
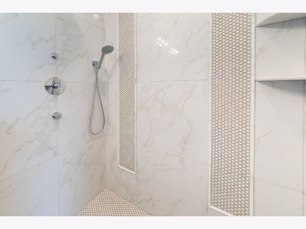
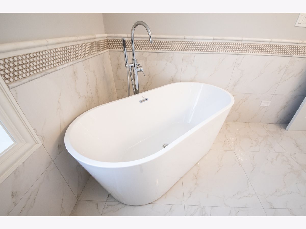
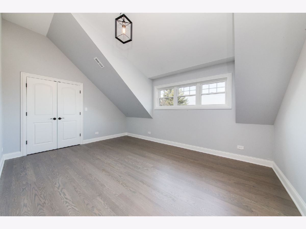
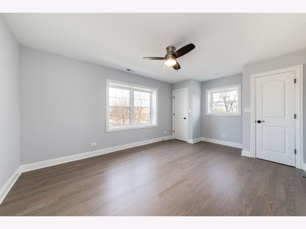
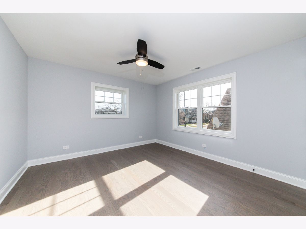
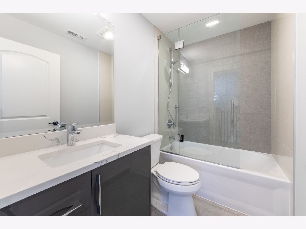
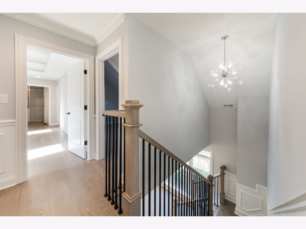
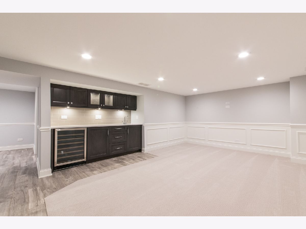
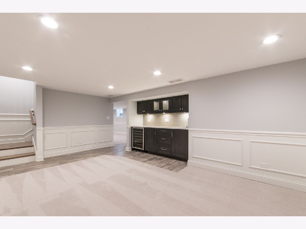
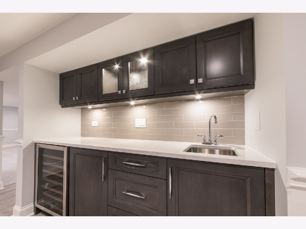
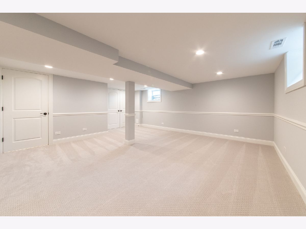
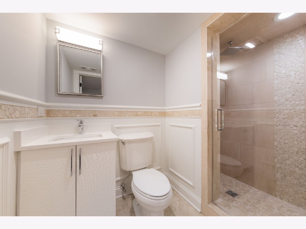
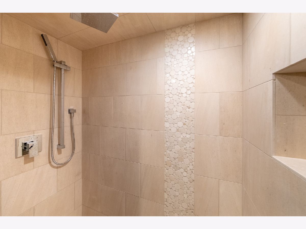
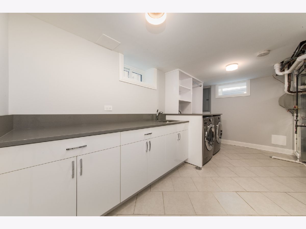
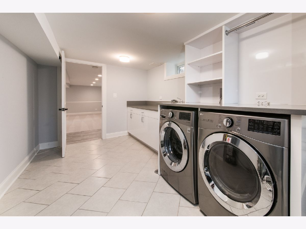
Room Specifics
Total Bedrooms: 5
Bedrooms Above Ground: 5
Bedrooms Below Ground: 0
Dimensions: —
Floor Type: —
Dimensions: —
Floor Type: —
Dimensions: —
Floor Type: —
Dimensions: —
Floor Type: —
Full Bathrooms: 4
Bathroom Amenities: Double Sink,Soaking Tub
Bathroom in Basement: 1
Rooms: —
Basement Description: Finished
Other Specifics
| 2 | |
| — | |
| — | |
| — | |
| — | |
| 43X125X43X125 | |
| Pull Down Stair | |
| — | |
| — | |
| — | |
| Not in DB | |
| — | |
| — | |
| — | |
| — |
Tax History
| Year | Property Taxes |
|---|---|
| 2021 | $1,968 |
Contact Agent
Nearby Similar Homes
Nearby Sold Comparables
Contact Agent
Listing Provided By
Century 21 Elm, Realtors








