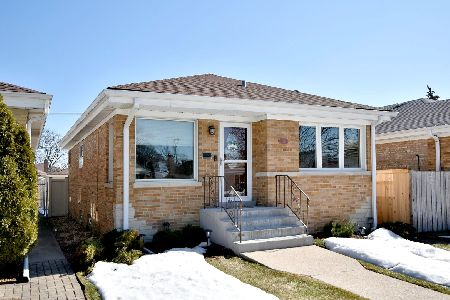7337 Ottawa Avenue, Edison Park, Chicago, Illinois 60631
$370,000
|
Sold
|
|
| Status: | Closed |
| Sqft: | 1,100 |
| Cost/Sqft: | $341 |
| Beds: | 2 |
| Baths: | 2 |
| Year Built: | 1954 |
| Property Taxes: | $5,324 |
| Days On Market: | 1539 |
| Lot Size: | 0,00 |
Description
Looking for the perfect starter home in Edison Park on an oversized lot? This split level, raised Ranch offers all the space and updates that you are looking for. The home has been meticulously maintained and offers new brick on the front facade, new gutters, new exterior lights, new Great Lakes triple pane windows and a WiFi enabled XL smart garage with additional storage space! Step inside to experience the attention to detail that went into the beautiful updates. Enjoy hardwood floors throughout the main level, a welcoming living room filled with great natural light and an open view to the updated kitchen. The stunning eat-in kitchen updates include new stainless-steel appliances, upgraded deep sink, and a generous amount of cabinet and counter space highlighted by recessed lighting. The upper-level features 2 spacious bedrooms with hardwood floors and ample closet space and a beautifully gut-rehabbed full bathroom with tile surround, walk-in shower, and a granite-top vanity. The finished basement offers additional living space with the large bedroom / rec room, full updated bathroom, and laundry area with utility sink, cabinet storage and LG washer and dryer. Additional home features include a Ring doorbell, Nest thermostat, New Rheem water heater (2018) and plenty of storage in the clean and sealed crawl space. Enjoy the crisp Fall air on the large patio that offers plenty of space to grill and entertain and overlooks the large, fenced backyard with tons of room to play. This home is nestled in a great walkable neighborhood with sidewalks and is convenient to shopping, dining and public transportation on W. Touhy Avenue.
Property Specifics
| Single Family | |
| — | |
| Traditional | |
| 1954 | |
| English | |
| — | |
| No | |
| — |
| Cook | |
| — | |
| 0 / Not Applicable | |
| None | |
| Lake Michigan | |
| Public Sewer | |
| 11262828 | |
| 09253220520000 |
Nearby Schools
| NAME: | DISTRICT: | DISTANCE: | |
|---|---|---|---|
|
Grade School
Ebinger Elementary School |
299 | — | |
|
Middle School
Ebinger Elementary School |
299 | Not in DB | |
|
High School
Taft High School |
299 | Not in DB | |
Property History
| DATE: | EVENT: | PRICE: | SOURCE: |
|---|---|---|---|
| 16 Feb, 2010 | Sold | $300,000 | MRED MLS |
| 14 Dec, 2009 | Under contract | $329,900 | MRED MLS |
| 25 Feb, 2009 | Listed for sale | $329,900 | MRED MLS |
| 21 Dec, 2015 | Sold | $298,000 | MRED MLS |
| 12 Nov, 2015 | Under contract | $308,400 | MRED MLS |
| — | Last price change | $319,900 | MRED MLS |
| 28 Sep, 2015 | Listed for sale | $329,900 | MRED MLS |
| 6 Jan, 2022 | Sold | $370,000 | MRED MLS |
| 13 Nov, 2021 | Under contract | $374,900 | MRED MLS |
| 3 Nov, 2021 | Listed for sale | $374,900 | MRED MLS |


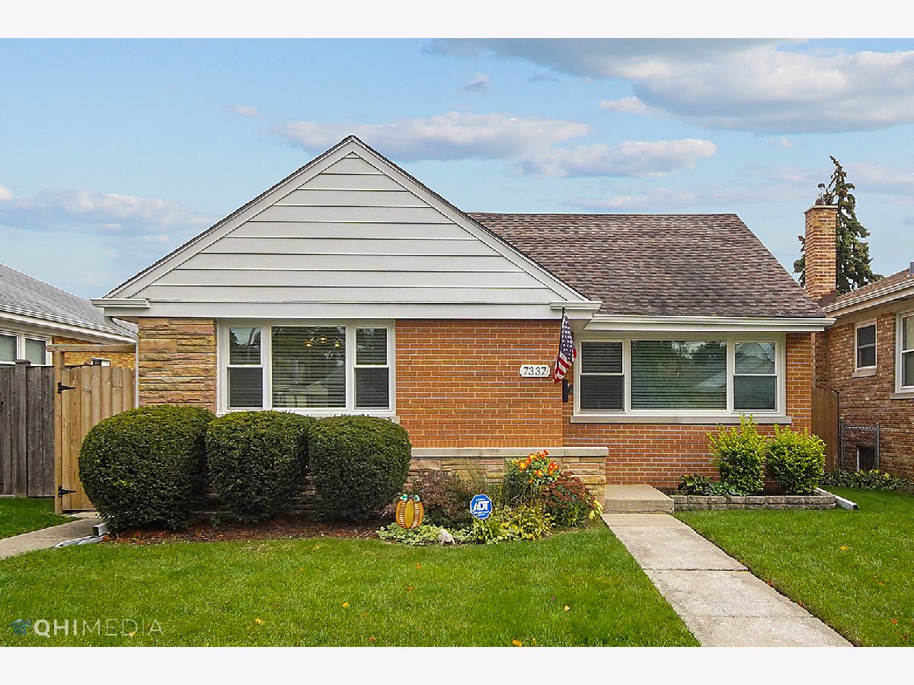








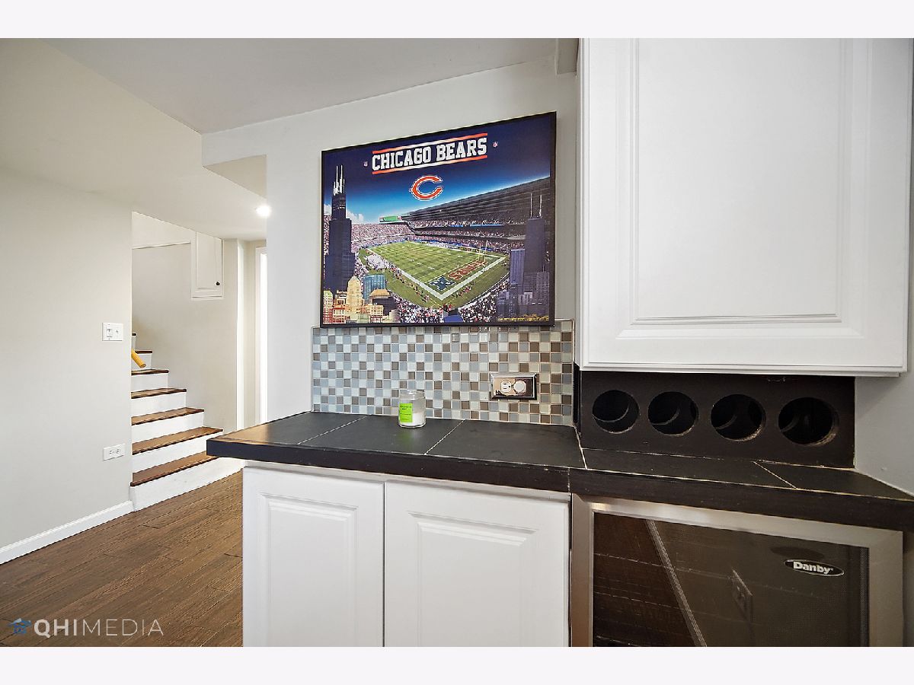
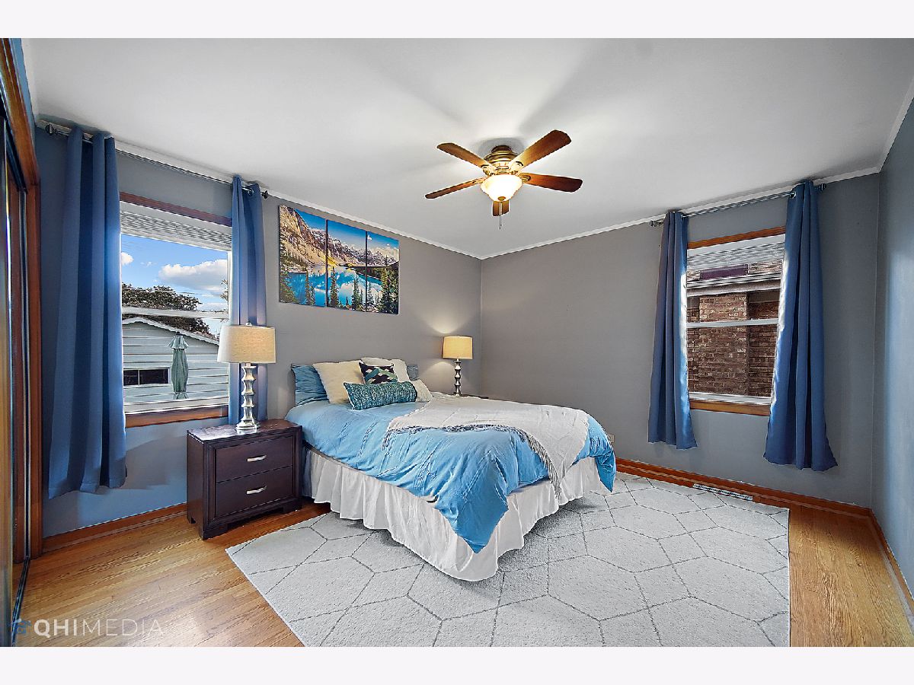



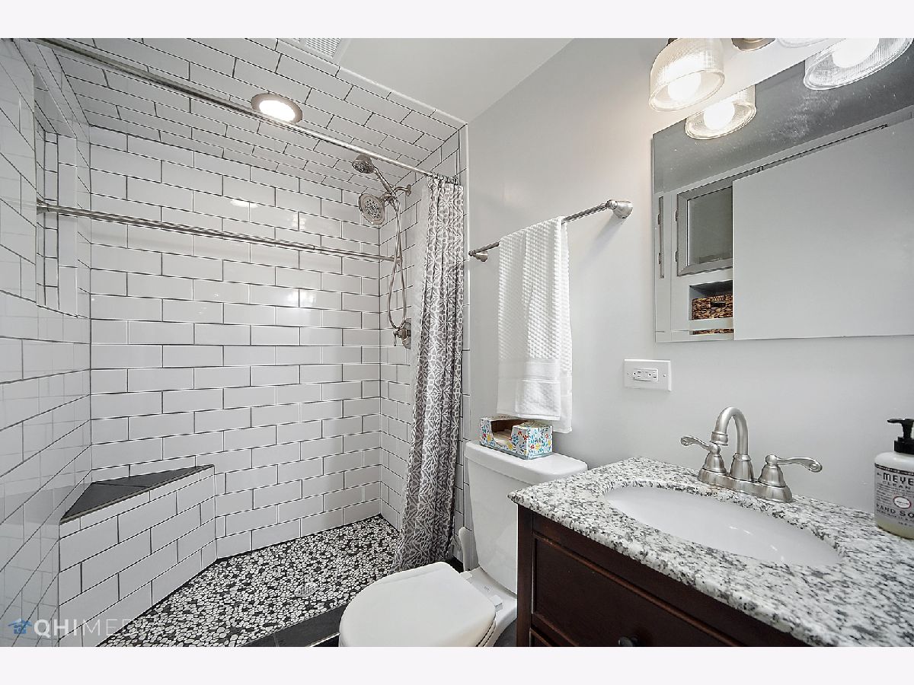





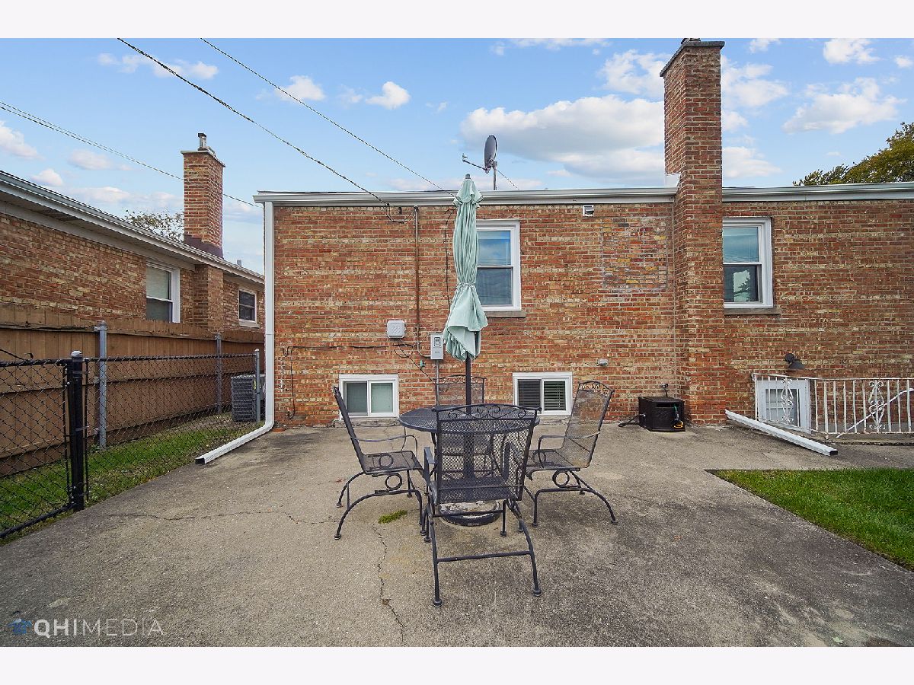



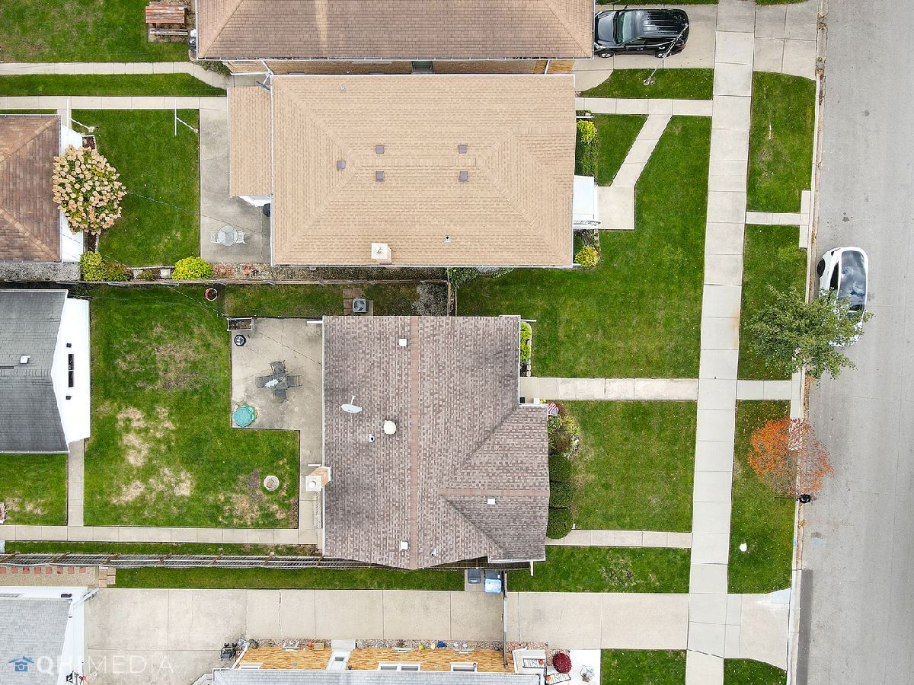


Room Specifics
Total Bedrooms: 3
Bedrooms Above Ground: 2
Bedrooms Below Ground: 1
Dimensions: —
Floor Type: Hardwood
Dimensions: —
Floor Type: —
Full Bathrooms: 2
Bathroom Amenities: —
Bathroom in Basement: 1
Rooms: Foyer
Basement Description: Finished,Exterior Access
Other Specifics
| 2 | |
| Concrete Perimeter | |
| — | |
| Patio | |
| Fenced Yard,Level | |
| 45X124 | |
| — | |
| None | |
| Hardwood Floors | |
| Range, Microwave, Dishwasher, Refrigerator, Washer, Dryer, Stainless Steel Appliance(s) | |
| Not in DB | |
| Curbs, Sidewalks, Street Lights, Street Paved | |
| — | |
| — | |
| — |
Tax History
| Year | Property Taxes |
|---|---|
| 2010 | $4,373 |
| 2015 | $4,553 |
| 2022 | $5,324 |
Contact Agent
Nearby Similar Homes
Nearby Sold Comparables
Contact Agent
Listing Provided By
IRPINO Real Estate, Inc.








