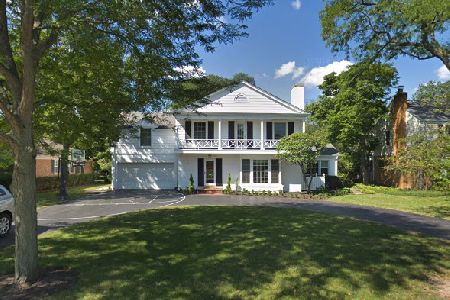734 Coronet Road, Glenview, Illinois 60025
$1,425,000
|
Sold
|
|
| Status: | Closed |
| Sqft: | 6,964 |
| Cost/Sqft: | $230 |
| Beds: | 4 |
| Baths: | 5 |
| Year Built: | 2019 |
| Property Taxes: | $4,851 |
| Days On Market: | 2265 |
| Lot Size: | 0,28 |
Description
Sought after East Glenview new construction over 6500 finished Sq ft. This gorgeous classic American style home is timeless & features finishes one would expect for a quality built home. Center entrance barreled ceiling foyer divides formal DR & elegant LR. DR boasts set of French doors that open to the front, a pass-thru butler's pantry . Gourmet white kitchen features Thermador luxury appliance package, large Italian quartzite island w/ seating for 4, white cabinets, Berlin Satin quartzite counter tops, pantry cabinets w/ electrical outlets inside for kitchen accessories, large breakfast area, & set of French doors leading to a vast blue stone patio. spacious family room with a gas log fireolace opens to the kitchen and has a wall of windows overlooking backyard. Large private office off the kitchen. Upstairs houses a luxurious master retreat, 3 good size family bedrooms, 1 w/ a private bath, & huge laundry room. Master retreat offers a trey ceiling, his/her finished walk-in closets, & spa bath. Bath has two white vanities w/ marble tops, stand alone tub, large walk-in shower w/ bench, rain head & sprayers, & private water closet. Full finished basement with bedroom, large bath with walk-in shower, media or game room with a wet bar. 2 1/2 car garage with lots of storage space. Blue stone front walk way. Please call listing agents for more information on this new construction home.
Property Specifics
| Single Family | |
| — | |
| Colonial | |
| 2019 | |
| Full | |
| — | |
| No | |
| 0.28 |
| Cook | |
| — | |
| — / Not Applicable | |
| None | |
| Lake Michigan,Public | |
| Public Sewer, Sewer-Storm | |
| 10569116 | |
| 04364010310000 |
Nearby Schools
| NAME: | DISTRICT: | DISTANCE: | |
|---|---|---|---|
|
Grade School
Lyon Elementary School |
34 | — | |
|
Middle School
Springman Middle School |
34 | Not in DB | |
|
High School
Glenbrook South High School |
225 | Not in DB | |
|
Alternate Elementary School
Pleasant Ridge Elementary School |
— | Not in DB | |
Property History
| DATE: | EVENT: | PRICE: | SOURCE: |
|---|---|---|---|
| 6 May, 2020 | Sold | $1,425,000 | MRED MLS |
| 23 Mar, 2020 | Under contract | $1,599,000 | MRED MLS |
| 7 Nov, 2019 | Listed for sale | $1,599,000 | MRED MLS |
Room Specifics
Total Bedrooms: 5
Bedrooms Above Ground: 4
Bedrooms Below Ground: 1
Dimensions: —
Floor Type: Carpet
Dimensions: —
Floor Type: Carpet
Dimensions: —
Floor Type: Carpet
Dimensions: —
Floor Type: —
Full Bathrooms: 5
Bathroom Amenities: Separate Shower,Double Sink,Full Body Spray Shower,Soaking Tub
Bathroom in Basement: 1
Rooms: Bedroom 5,Breakfast Room,Office,Recreation Room,Game Room,Foyer,Mud Room,Walk In Closet,Utility Room-1st Floor,Walk In Closet
Basement Description: Finished,Egress Window
Other Specifics
| 2.5 | |
| Concrete Perimeter | |
| Asphalt | |
| Patio | |
| Wooded | |
| 80 X 150 | |
| Full,Pull Down Stair | |
| Full | |
| Bar-Dry, Bar-Wet, Hardwood Floors, Second Floor Laundry, Built-in Features, Walk-In Closet(s) | |
| Double Oven, Microwave, Dishwasher, High End Refrigerator, Washer, Dryer, Disposal, Stainless Steel Appliance(s), Wine Refrigerator, Cooktop, Built-In Oven, Range Hood | |
| Not in DB | |
| Horse-Riding Trails, Street Paved | |
| — | |
| — | |
| Wood Burning, Gas Starter |
Tax History
| Year | Property Taxes |
|---|---|
| 2020 | $4,851 |
Contact Agent
Nearby Similar Homes
Nearby Sold Comparables
Contact Agent
Listing Provided By
Berkshire Hathaway HomeServices Chicago




