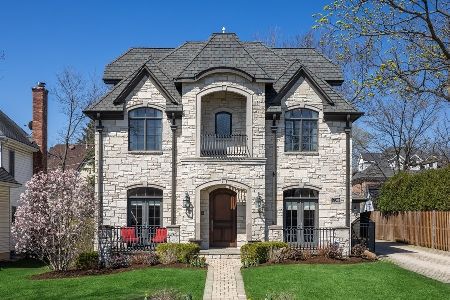734 County Line Road, Hinsdale, Illinois 60521
$650,000
|
Sold
|
|
| Status: | Closed |
| Sqft: | 2,582 |
| Cost/Sqft: | $267 |
| Beds: | 4 |
| Baths: | 3 |
| Year Built: | 1996 |
| Property Taxes: | $15,938 |
| Days On Market: | 3093 |
| Lot Size: | 0,23 |
Description
Picture perfect two-story home in Hinsdale established in 1996. Nestled in District 181: Blue Ribbon The Lane Elementary, Hinsdale Middle and Hinsdale Central! Check these off the wish list - two-story foyer, hardwood floors, open floor plan, 9-ft. ceilings, first floor laundry and rich plantation shutters! Sparkling white kitchen offering bright and open eat-in-area, island, 42" upper cabinets and sleek granite counter tops! Cozy family room with brick fireplace and open to kitchen for a fantastic flow. Luxurious master suite boasts walk-in closet, double sinks, separate shower and whirlpool tub. Spacious wood deck for entertaining, mature trees and privacy. Neutral decor throughout and bonus room on 2nd floor for an enormous 2nd walk-in closet or office retreat! Full basement and generously-sized 1st floor laundry room/mudroom that will delight! Short walk to Whole Foods, Starbucks and Highlands Train Station. Easy access to I-294! Meticulously maintained and original construction!
Property Specifics
| Single Family | |
| — | |
| — | |
| 1996 | |
| Full | |
| — | |
| No | |
| 0.23 |
| Du Page | |
| — | |
| 0 / Not Applicable | |
| None | |
| Lake Michigan | |
| Public Sewer | |
| 09716948 | |
| 0901213017 |
Nearby Schools
| NAME: | DISTRICT: | DISTANCE: | |
|---|---|---|---|
|
Grade School
The Lane Elementary School |
181 | — | |
|
Middle School
Hinsdale Middle School |
181 | Not in DB | |
|
High School
Hinsdale Central High School |
86 | Not in DB | |
Property History
| DATE: | EVENT: | PRICE: | SOURCE: |
|---|---|---|---|
| 4 Sep, 2015 | Under contract | $0 | MRED MLS |
| 26 Aug, 2015 | Listed for sale | $0 | MRED MLS |
| 28 Dec, 2016 | Under contract | $0 | MRED MLS |
| 1 Dec, 2016 | Listed for sale | $0 | MRED MLS |
| 1 Feb, 2017 | Under contract | $0 | MRED MLS |
| 6 Jan, 2017 | Listed for sale | $0 | MRED MLS |
| 8 Jan, 2018 | Sold | $650,000 | MRED MLS |
| 10 Dec, 2017 | Under contract | $690,000 | MRED MLS |
| — | Last price change | $700,000 | MRED MLS |
| 9 Aug, 2017 | Listed for sale | $700,000 | MRED MLS |
Room Specifics
Total Bedrooms: 4
Bedrooms Above Ground: 4
Bedrooms Below Ground: 0
Dimensions: —
Floor Type: Carpet
Dimensions: —
Floor Type: Carpet
Dimensions: —
Floor Type: Carpet
Full Bathrooms: 3
Bathroom Amenities: Whirlpool,Separate Shower,Double Sink
Bathroom in Basement: 0
Rooms: Breakfast Room,Bonus Room
Basement Description: Unfinished
Other Specifics
| 2 | |
| Concrete Perimeter | |
| Asphalt | |
| Deck, Storms/Screens | |
| — | |
| 66 X 133 | |
| Full,Pull Down Stair | |
| Full | |
| Hardwood Floors, First Floor Laundry | |
| Range, Microwave, Dishwasher, Refrigerator, Washer, Dryer, Disposal | |
| Not in DB | |
| Sidewalks, Street Paved | |
| — | |
| — | |
| Gas Log, Gas Starter |
Tax History
| Year | Property Taxes |
|---|---|
| 2018 | $15,938 |
Contact Agent
Nearby Similar Homes
Nearby Sold Comparables
Contact Agent
Listing Provided By
Baird & Warner









