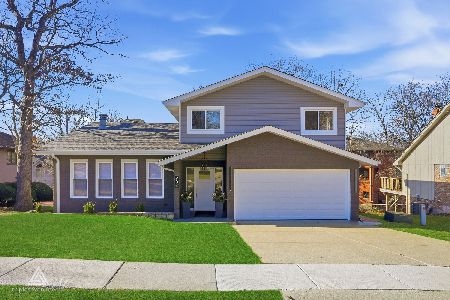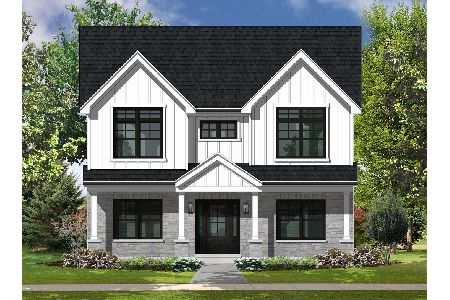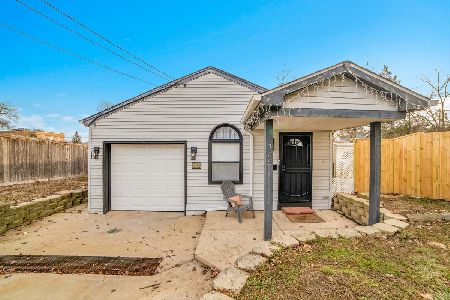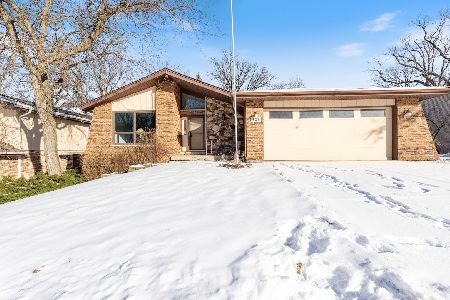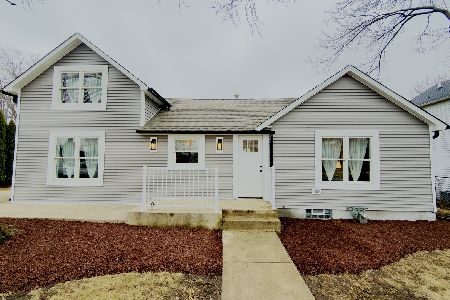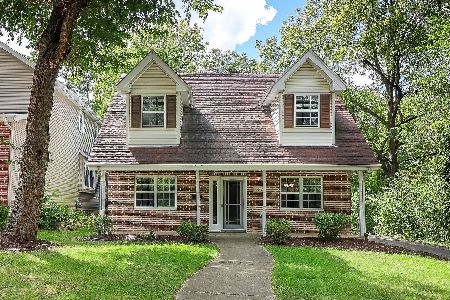734 Czacki Street, Lemont, Illinois 60439
$390,000
|
Sold
|
|
| Status: | Closed |
| Sqft: | 2,563 |
| Cost/Sqft: | $156 |
| Beds: | 3 |
| Baths: | 3 |
| Year Built: | 2001 |
| Property Taxes: | $5,043 |
| Days On Market: | 2966 |
| Lot Size: | 0,14 |
Description
Newer construction nestled in the charming heart of Lemont on a quiet street located walking distance to downtown Lemont, train station and schools. The living room has a wall of windows that highlights the open and bright space. This amazing home features: dramatic 2 story great room with gas fireplace and gleaming hardwood flooring. Warm and inviting kitchen with 42" cabinets, granite counters, stainless steel appliances, custom wine rack and pantry. Formal dining room overlooking tree lined yard with paver patio and hot tub. 2nd level featuring vaulted master suite with double closets and luxury bath with custom shower and tub, double vanity with granite countertop; 2 additional spacious bedrooms; full, finished basement with additional family room and plenty of storage; oversized white trim, 6 panel doors, granite counters in all baths; custom window treatments; 2 car attached garage with Floor Guard epoxy flooring. Exceptional Lemont Blue Ribbon High School! No HOA! Perfect!
Property Specifics
| Single Family | |
| — | |
| Traditional | |
| 2001 | |
| Full | |
| 2 STORY | |
| No | |
| 0.14 |
| Cook | |
| — | |
| 0 / Not Applicable | |
| None | |
| Public | |
| Public Sewer | |
| 09833061 | |
| 22292040290000 |
Nearby Schools
| NAME: | DISTRICT: | DISTANCE: | |
|---|---|---|---|
|
Grade School
Oakwood Elementary School |
113A | — | |
|
Middle School
River Valley Elementary School |
113A | Not in DB | |
|
High School
Lemont Twp High School |
210 | Not in DB | |
Property History
| DATE: | EVENT: | PRICE: | SOURCE: |
|---|---|---|---|
| 23 Jan, 2007 | Sold | $403,500 | MRED MLS |
| 3 Jan, 2007 | Under contract | $429,000 | MRED MLS |
| 25 Oct, 2006 | Listed for sale | $429,000 | MRED MLS |
| 30 Mar, 2018 | Sold | $390,000 | MRED MLS |
| 29 Jan, 2018 | Under contract | $400,000 | MRED MLS |
| 14 Jan, 2018 | Listed for sale | $400,000 | MRED MLS |
Room Specifics
Total Bedrooms: 3
Bedrooms Above Ground: 3
Bedrooms Below Ground: 0
Dimensions: —
Floor Type: Carpet
Dimensions: —
Floor Type: Carpet
Full Bathrooms: 3
Bathroom Amenities: Whirlpool,Separate Shower,Double Sink
Bathroom in Basement: 0
Rooms: Exercise Room,Foyer
Basement Description: Finished
Other Specifics
| 2 | |
| Concrete Perimeter | |
| Concrete | |
| Hot Tub, Brick Paver Patio, Storms/Screens | |
| Landscaped | |
| 46X132 | |
| — | |
| Full | |
| Vaulted/Cathedral Ceilings, Hardwood Floors | |
| Range, Dishwasher, Refrigerator, Washer, Dryer, Disposal | |
| Not in DB | |
| Curbs, Sidewalks, Street Lights, Street Paved | |
| — | |
| — | |
| Attached Fireplace Doors/Screen, Gas Log, Gas Starter, Heatilator |
Tax History
| Year | Property Taxes |
|---|---|
| 2007 | $4,957 |
| 2018 | $5,043 |
Contact Agent
Nearby Similar Homes
Nearby Sold Comparables
Contact Agent
Listing Provided By
john greene, Realtor

