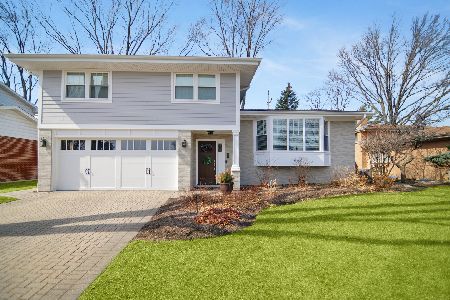734 Drury Lane, Arlington Heights, Illinois 60004
$1,199,000
|
Sold
|
|
| Status: | Closed |
| Sqft: | 4,068 |
| Cost/Sqft: | $295 |
| Beds: | 5 |
| Baths: | 5 |
| Year Built: | 2005 |
| Property Taxes: | $18,197 |
| Days On Market: | 1326 |
| Lot Size: | 0,20 |
Description
For the discerning buyer who can appreciate unsurpassed quality, craftsmanship and extravagant touches in this luxury open floor plan home. Over 6,100 sq. ft. boasting 5 Bedrooms and 5 Bathrooms of flexible living space with sprawling finished basement, 3-car garage, pristine and detailed landscaping graciously await you. The tree lined street guides your steps to the breezy front porch with stone accents provides an inviting curb appeal. As you enter, the regal color palette is layered with warm colors, texture in the form of handcrafted wood, granites and exquisite millwork. The foyer amazes with elegant crown molding, gleaming hardwood floors and architectural ingenuity which carry throughout the home. The sight lines with Pella Casement windows with detailed surrounds allow the eye to welcome the detail in planning of the home design by The Smart Group Home Builders. Ease effortlessly from living and dining rooms to kitchen, via the gorgeous and functional Butler's Pantry. The kitchen is highlighted with custom cabinetry, gorgeous and generous granite countertops, an oversized island and top of the line appliances. A chef's dream appliance package includes a Wolf Dual Fuel 6 burner cooktop, range and hood, KitchenAid Chef Series refrigerator, KitchenAid wall oven and microwave, and Bosch dishwasher. Sunny, eat in breakfast area with big slider doors radiates natural light will inspire you each morning. Sight lines straight through to the two-story great room will keep the conversations flowing. Robust stone fireplace and big, bright windows in the great room make for a cheery place to accommodate any crowd. Main level full bathroom and executive styled office can also be set up as a bedroom or the optional in-law arrangement. Convenient first floor combined laundry and mudroom leads a passage to the attached 3-car garage. Unwind in an upstairs dedicated to dreams. Fabulous primary retreat features dual walk-in closets, luxury ensuite and huge bonus room. Pamper yourself in the oversized garden tub, or walk-in shower with provided seating. A rare bonus feature of this bedroom is the attached office/den, facilitating a slippers-and-robe commute. Three additional generous bedrooms all with massive walk-in closets. Bedrooms 2 and 3 have a Jack and Jill bathroom, while bedroom 4 features an ensuite. Extra deep basement with full custom bath is ready to fulfill your entertaining desires. Indulge in the extravagant wet bar complete with a wine cooler, sink, designer cabinets and extended counter providing extra seating. Several bonus rooms in the basement offer versatile spaces to set up an exercise room or office space. Host all of your tools in the spacious workshop and enjoy extra space to relish in your favorite hobbies. Endless amounts of storage and organization solutions in this basement! Serene, oasis like backyard retreat graced by lushly manicured landscape, large paver patio and irrigation system. Your outdoor furniture transforms the brick paver patio into an open-air lounge, ideal for sipping morning coffee, everyday grilling and starry nightcaps. Spectacular pergola to sit down for a meal with family and friends. Desirable location and highly acclaimed Olive Elementary, South Middle and Prospect High School! Steps to Klehm Park, Rec Park and pools. A quick drive or pedal to vibrant downtown Arlington Heights Al Fresco, shopping, restaurants, library, the Metra, nightlife and more! Inside and out, this home features designs that withstand time, rooted in comfort and functionality. Welcome Home!
Property Specifics
| Single Family | |
| — | |
| — | |
| 2005 | |
| — | |
| CUSTOM SPEC HOME | |
| No | |
| 0.2 |
| Cook | |
| — | |
| — / Not Applicable | |
| — | |
| — | |
| — | |
| 11422789 | |
| 03281180220000 |
Nearby Schools
| NAME: | DISTRICT: | DISTANCE: | |
|---|---|---|---|
|
Grade School
Olive-mary Stitt School |
25 | — | |
|
Middle School
South Middle School |
25 | Not in DB | |
|
High School
Prospect High School |
214 | Not in DB | |
Property History
| DATE: | EVENT: | PRICE: | SOURCE: |
|---|---|---|---|
| 2 Aug, 2022 | Sold | $1,199,000 | MRED MLS |
| 6 Jun, 2022 | Under contract | $1,199,000 | MRED MLS |
| 2 Jun, 2022 | Listed for sale | $1,199,000 | MRED MLS |
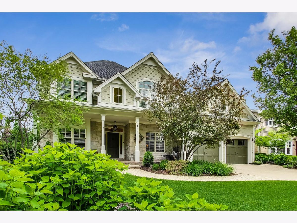
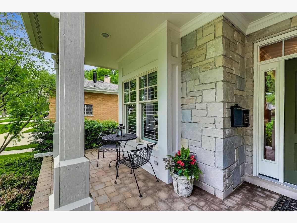
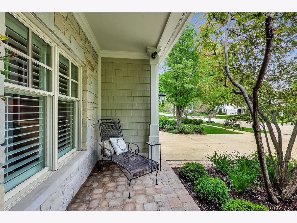
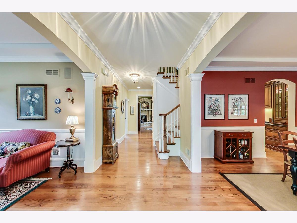
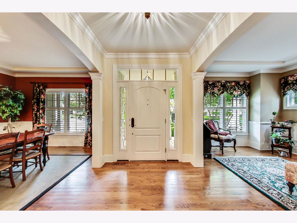
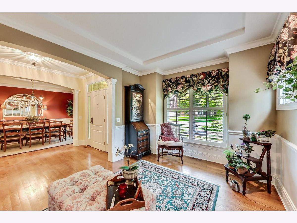
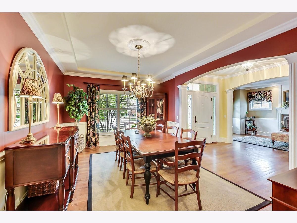
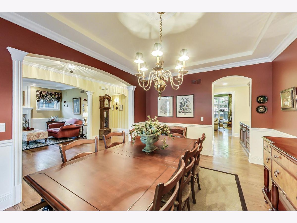
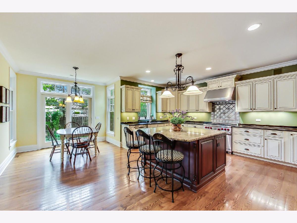
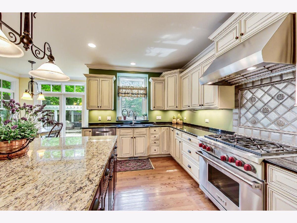
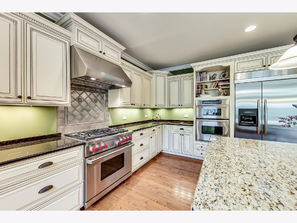
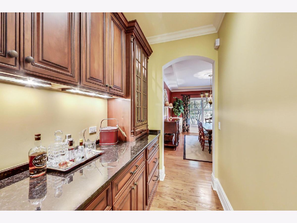
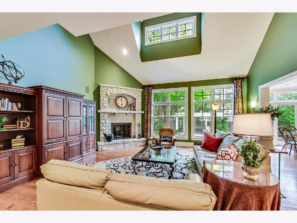
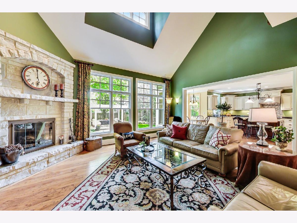
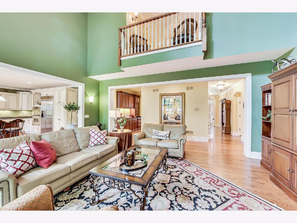
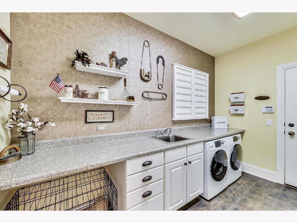
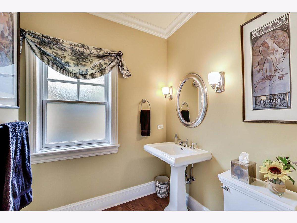
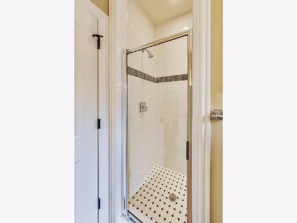
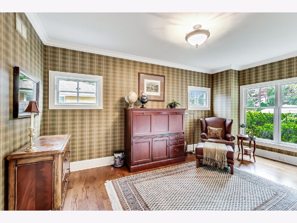
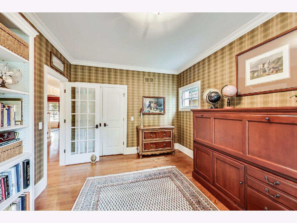
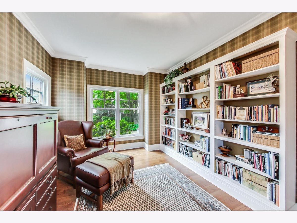
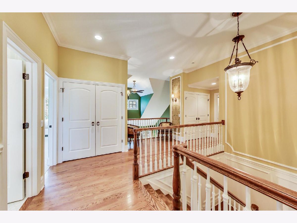
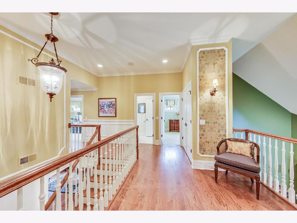
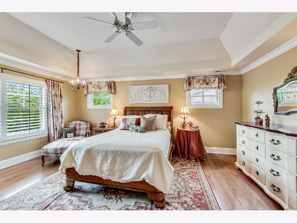
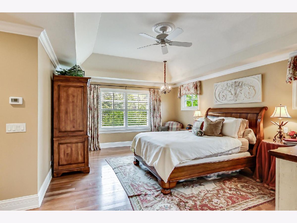
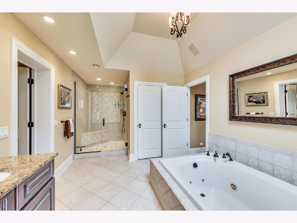
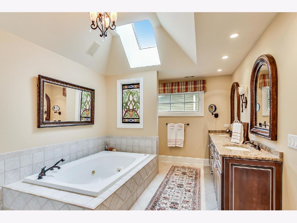
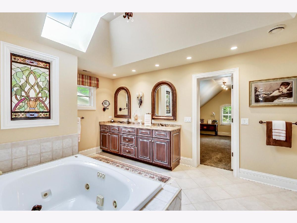
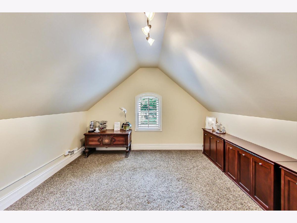
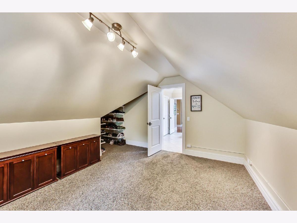
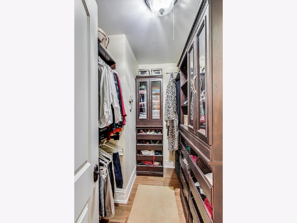
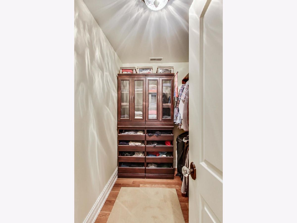
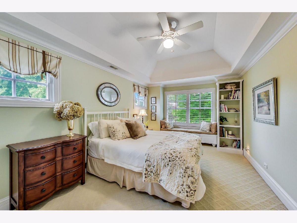
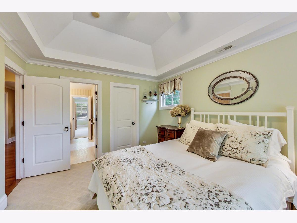
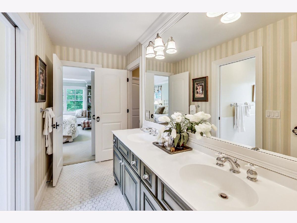
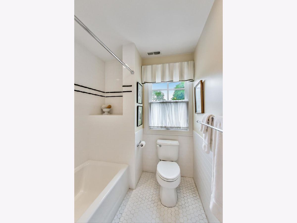
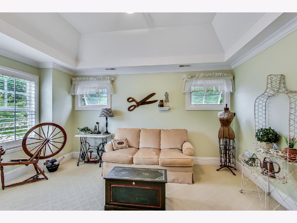
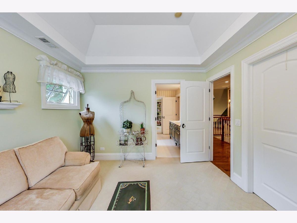
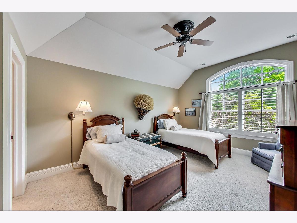
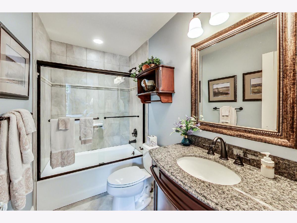
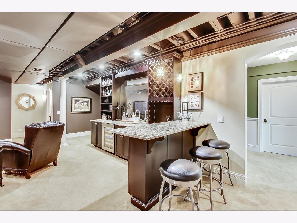
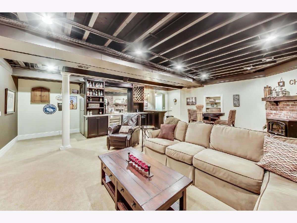
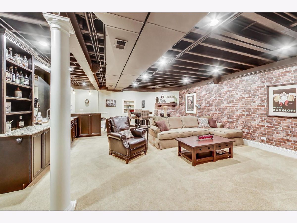
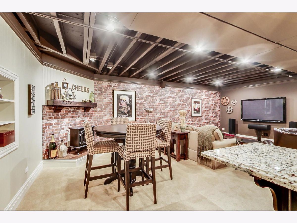
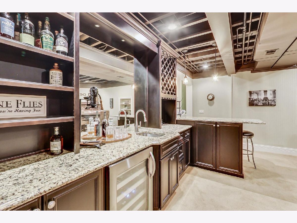
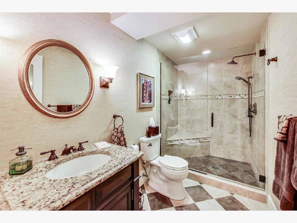
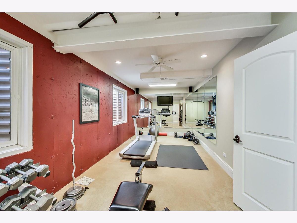
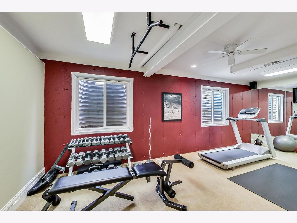
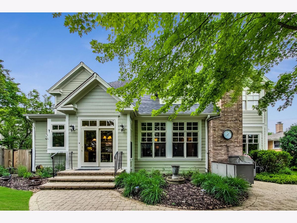
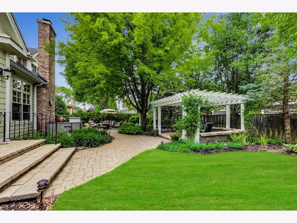
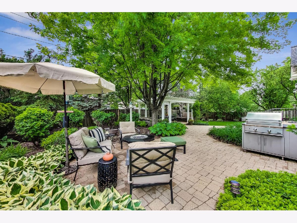
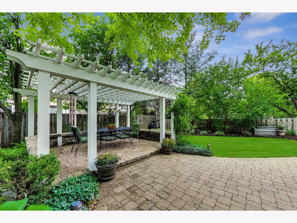
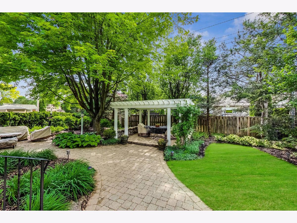
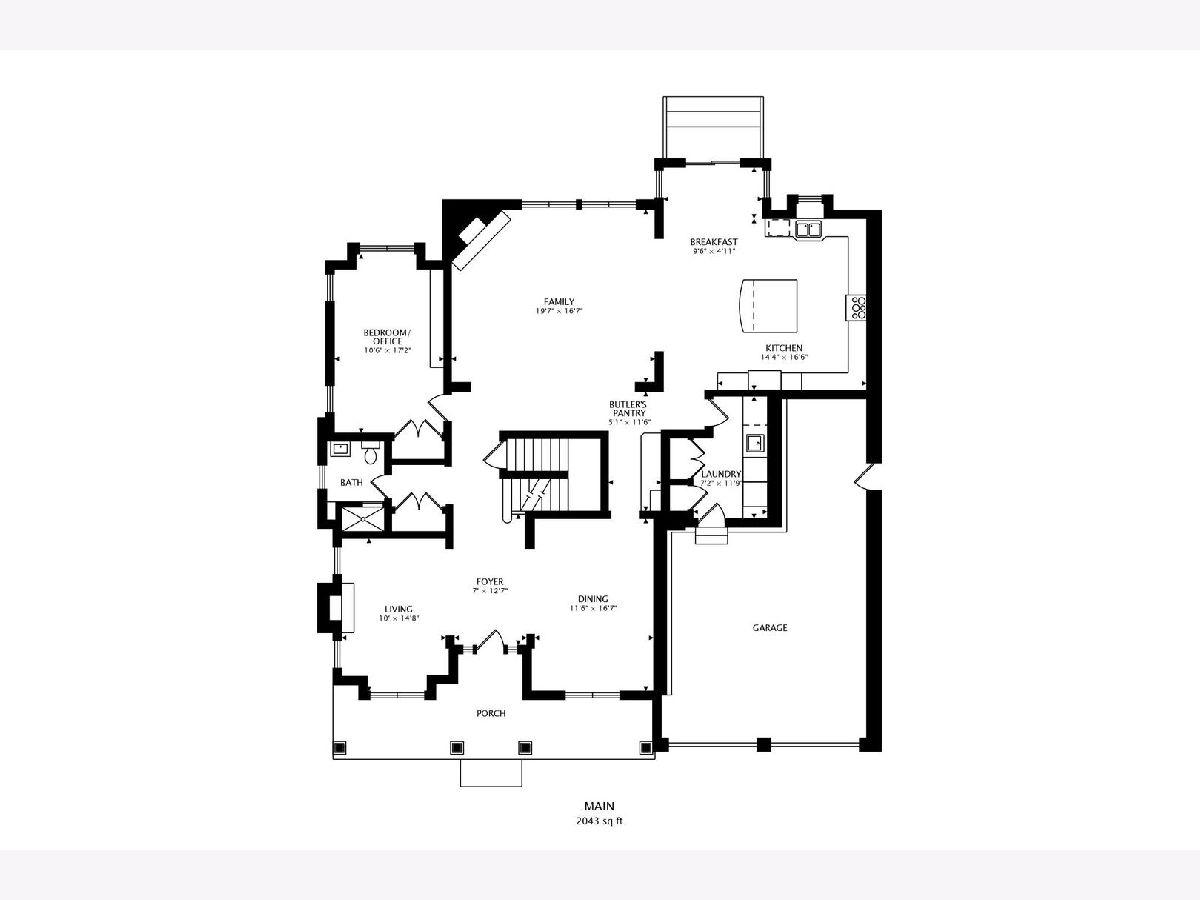
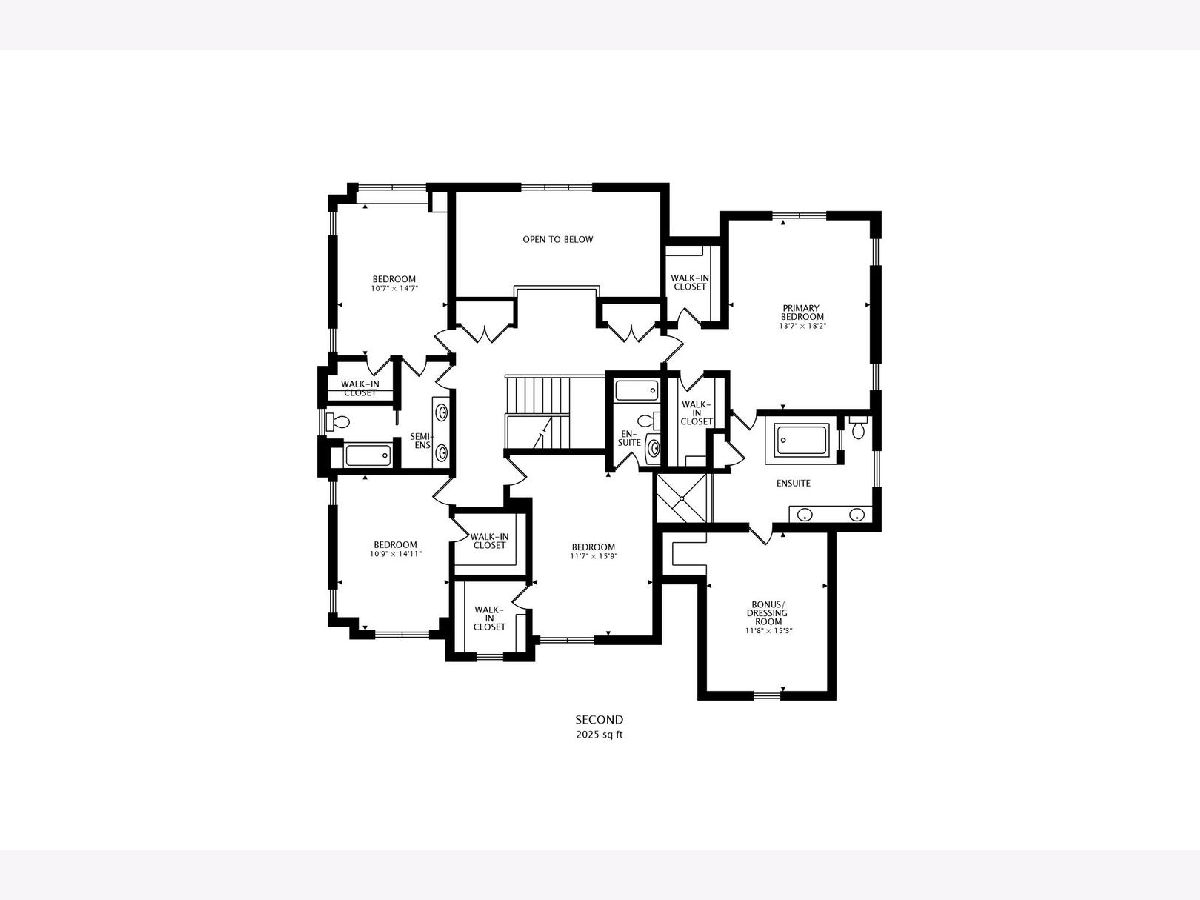
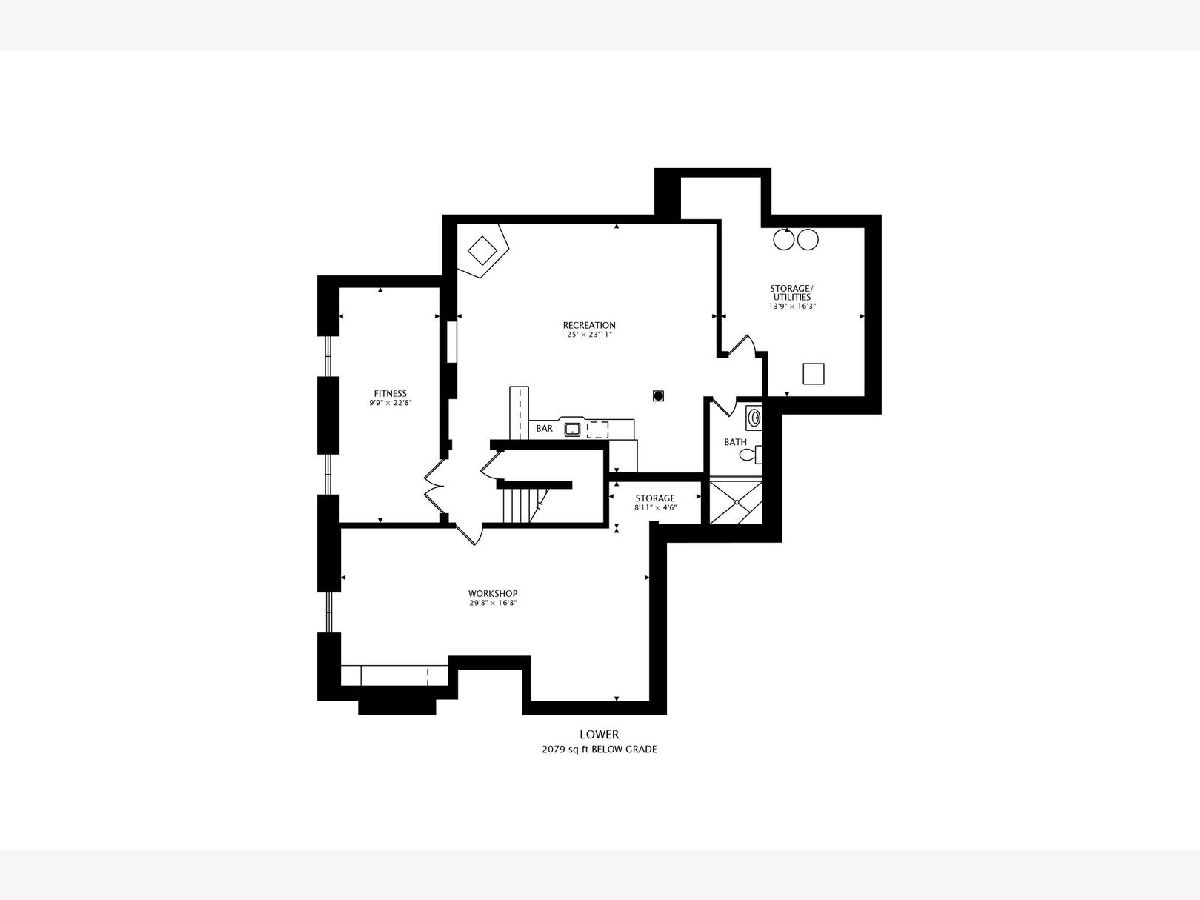
Room Specifics
Total Bedrooms: 5
Bedrooms Above Ground: 5
Bedrooms Below Ground: 0
Dimensions: —
Floor Type: —
Dimensions: —
Floor Type: —
Dimensions: —
Floor Type: —
Dimensions: —
Floor Type: —
Full Bathrooms: 5
Bathroom Amenities: Separate Shower,Double Sink,Soaking Tub
Bathroom in Basement: 1
Rooms: —
Basement Description: Finished,Unfinished
Other Specifics
| 3 | |
| — | |
| Concrete | |
| — | |
| — | |
| 66X131 | |
| — | |
| — | |
| — | |
| — | |
| Not in DB | |
| — | |
| — | |
| — | |
| — |
Tax History
| Year | Property Taxes |
|---|---|
| 2022 | $18,197 |
Contact Agent
Nearby Similar Homes
Nearby Sold Comparables
Contact Agent
Listing Provided By
@properties Christie's International Real Estate




