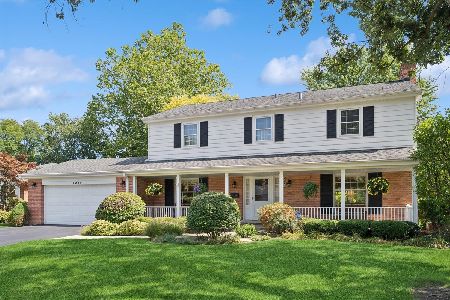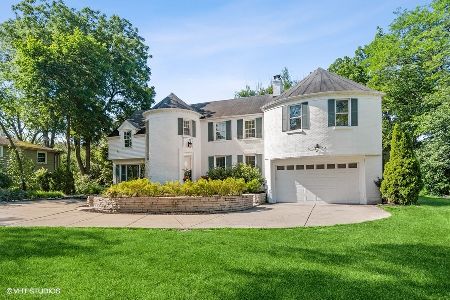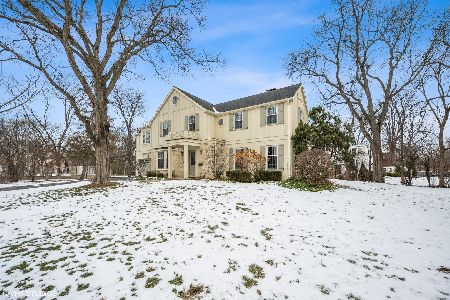734 Glen Court, Glenview, Illinois 60025
$1,325,000
|
Sold
|
|
| Status: | Closed |
| Sqft: | 0 |
| Cost/Sqft: | — |
| Beds: | 4 |
| Baths: | 5 |
| Year Built: | 1957 |
| Property Taxes: | $16,925 |
| Days On Market: | 2861 |
| Lot Size: | 0,58 |
Description
Totally updated Cape Cod home in retreat like setting in prestigious Glenayre Park. Located at the end of a cul-de-sac with stunning spaces indoors and out! Every room is large and open with park like views. Hardwood floors throughout. Gourmet kitchen with high end appliances and leathered quartzite countertops includes a large eating area overlooking a large patio garden. Huge coffered ceiling family room with built in cabinetry and a wood burning fireplace opens onto brick patio with three sets of sliding French doors. Dining and living rooms invite family and friends to take in the private professionally landscaped front yard. First floor suite. Gorgeous two story foyer leads to three huge en-suite bedrooms. Master includes sitting area in front of gas fireplace and a huge spa like bath with Carrera marble counters and jetted tub, his and hers walk-ins, and an exercise room. A beautiful all season outdoor 'vacation' space complete with projector, speakers, fireplace and bar.
Property Specifics
| Single Family | |
| — | |
| — | |
| 1957 | |
| Partial | |
| — | |
| No | |
| 0.58 |
| Cook | |
| Glenayre Park | |
| 0 / Not Applicable | |
| None | |
| Lake Michigan,Public | |
| Public Sewer | |
| 09912411 | |
| 04363100340000 |
Nearby Schools
| NAME: | DISTRICT: | DISTANCE: | |
|---|---|---|---|
|
Grade School
Lyon Elementary School |
34 | — | |
|
Middle School
Springman Middle School |
34 | Not in DB | |
|
High School
Glenbrook South High School |
225 | Not in DB | |
|
Alternate Elementary School
Pleasant Ridge Elementary School |
— | Not in DB | |
Property History
| DATE: | EVENT: | PRICE: | SOURCE: |
|---|---|---|---|
| 24 May, 2018 | Sold | $1,325,000 | MRED MLS |
| 19 Apr, 2018 | Under contract | $1,395,000 | MRED MLS |
| 11 Apr, 2018 | Listed for sale | $1,395,000 | MRED MLS |
Room Specifics
Total Bedrooms: 4
Bedrooms Above Ground: 4
Bedrooms Below Ground: 0
Dimensions: —
Floor Type: Hardwood
Dimensions: —
Floor Type: Hardwood
Dimensions: —
Floor Type: Hardwood
Full Bathrooms: 5
Bathroom Amenities: Whirlpool,Separate Shower,Double Sink
Bathroom in Basement: 0
Rooms: Breakfast Room,Recreation Room
Basement Description: Finished
Other Specifics
| 2.1 | |
| Concrete Perimeter | |
| Asphalt | |
| Patio, Screened Patio, Brick Paver Patio | |
| Cul-De-Sac,Fenced Yard,Landscaped | |
| 46X48X120X105X128X191X88X9 | |
| — | |
| Full | |
| Hardwood Floors, First Floor Bedroom, In-Law Arrangement, First Floor Laundry, First Floor Full Bath | |
| Double Oven, Range, Microwave, Dishwasher, Refrigerator, Washer, Dryer, Disposal | |
| Not in DB | |
| Street Paved | |
| — | |
| — | |
| Wood Burning, Gas Log, Gas Starter |
Tax History
| Year | Property Taxes |
|---|---|
| 2018 | $16,925 |
Contact Agent
Nearby Similar Homes
Nearby Sold Comparables
Contact Agent
Listing Provided By
Coldwell Banker Residential







