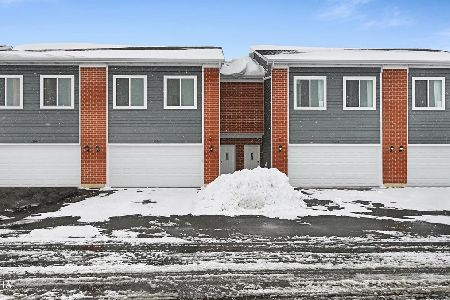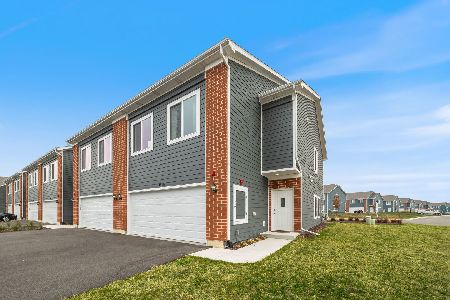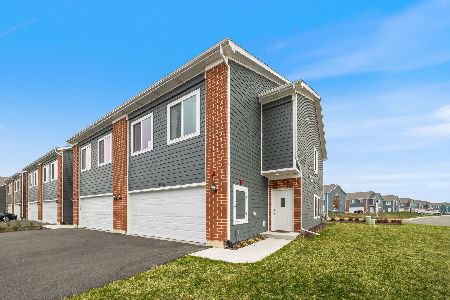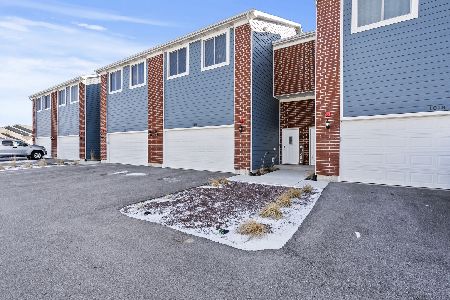734 John Street, Yorkville, Illinois 60560
$152,000
|
Sold
|
|
| Status: | Closed |
| Sqft: | 1,500 |
| Cost/Sqft: | $107 |
| Beds: | 3 |
| Baths: | 2 |
| Year Built: | 2005 |
| Property Taxes: | $5,041 |
| Days On Market: | 3820 |
| Lot Size: | 0,00 |
Description
Stately brick duplex is a beauty! Open floor plan. Cathedral ceilings in living room. Spacious fully applianced kitchen boasts oak cabs, pantry, hardwood floors and eating area. Master suite has huge walk-in closet and master bath with separate shower and jetted tub. Spacious #2,#3 bdrms. Neutral painting throughout. GE washer & dryer incl. Full, unfinished basement with roughed-in plumbing. Insulated epoxy finish 2 car garage, 14X8 concrete patio, Big backyard w/ lush landscaping and trees. a 10+
Property Specifics
| Condos/Townhomes | |
| 1 | |
| — | |
| 2005 | |
| Full | |
| — | |
| No | |
| — |
| Kendall | |
| — | |
| 0 / Not Applicable | |
| None | |
| Public | |
| Public Sewer | |
| 09012983 | |
| 0229128023 |
Property History
| DATE: | EVENT: | PRICE: | SOURCE: |
|---|---|---|---|
| 2 Oct, 2015 | Sold | $152,000 | MRED MLS |
| 19 Aug, 2015 | Under contract | $159,900 | MRED MLS |
| 13 Aug, 2015 | Listed for sale | $159,900 | MRED MLS |
Room Specifics
Total Bedrooms: 3
Bedrooms Above Ground: 3
Bedrooms Below Ground: 0
Dimensions: —
Floor Type: Carpet
Dimensions: —
Floor Type: Carpet
Full Bathrooms: 2
Bathroom Amenities: —
Bathroom in Basement: 0
Rooms: Eating Area
Basement Description: Unfinished,Bathroom Rough-In
Other Specifics
| 2 | |
| Concrete Perimeter | |
| Asphalt | |
| — | |
| — | |
| 53X180X56X181 | |
| — | |
| Full | |
| Vaulted/Cathedral Ceilings, Hardwood Floors, First Floor Laundry | |
| — | |
| Not in DB | |
| — | |
| — | |
| — | |
| — |
Tax History
| Year | Property Taxes |
|---|---|
| 2015 | $5,041 |
Contact Agent
Nearby Similar Homes
Nearby Sold Comparables
Contact Agent
Listing Provided By
Inland Real Estate Brokerage Inc










