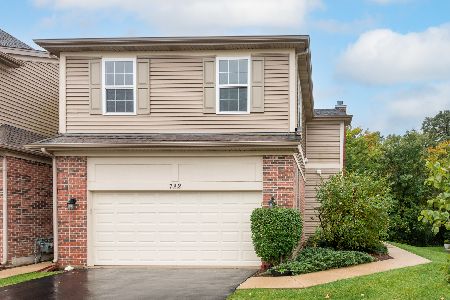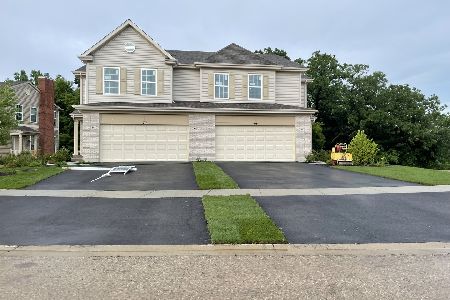734 Oak Hollow Road, Crystal Lake, Illinois 60014
$235,000
|
Sold
|
|
| Status: | Closed |
| Sqft: | 1,835 |
| Cost/Sqft: | $125 |
| Beds: | 2 |
| Baths: | 3 |
| Year Built: | 2009 |
| Property Taxes: | $5,763 |
| Days On Market: | 1784 |
| Lot Size: | 0,00 |
Description
Meticulous, spacious townhome in the heart of Crystal Lake! This 2 bedroom (plus large loft!), 2 1/2 bath home has a 2 car garage and a full English basement (9' ceilings!) with bathroom rough-in that's just waiting for your finishing touches. The vaulted family room features a wood burning fireplace, and tons of windows for a light and bright feel. The stylish kitchen has plenty of storage, a breakfast bar, microwave/convection oven combo, eat-in area, and R/O water system for the sink and refrigerator! Kitchen leads out to the spacious 10'x11' deck which backs to a beautiful mature tree line for superb privacy. The master bedroom suite boasts a cathedral ceiling, walk-in-closet, bathroom with dual sinks, soaker tub, and separate shower. Convenient second floor laundry area too! Great location near the Pingree Road Metra station, shopping, restaurants, downtown CL district, and 3 Oaks Recreation Area for swimming, boating, fishing, hiking, and more!
Property Specifics
| Condos/Townhomes | |
| 2 | |
| — | |
| 2009 | |
| Full,Walkout | |
| AMHURST | |
| No | |
| — |
| Mc Henry | |
| Ashton Pointe | |
| 175 / Monthly | |
| Insurance,Exterior Maintenance,Lawn Care,Snow Removal | |
| Public | |
| Public Sewer | |
| 11036904 | |
| 1904285017 |
Nearby Schools
| NAME: | DISTRICT: | DISTANCE: | |
|---|---|---|---|
|
Grade School
Coventry Elementary School |
47 | — | |
|
Middle School
Hannah Beardsley Middle School |
47 | Not in DB | |
|
High School
Crystal Lake Central High School |
155 | Not in DB | |
Property History
| DATE: | EVENT: | PRICE: | SOURCE: |
|---|---|---|---|
| 14 May, 2021 | Sold | $235,000 | MRED MLS |
| 31 Mar, 2021 | Under contract | $230,000 | MRED MLS |
| 30 Mar, 2021 | Listed for sale | $230,000 | MRED MLS |
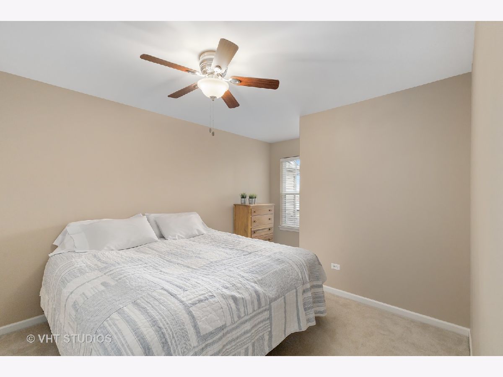
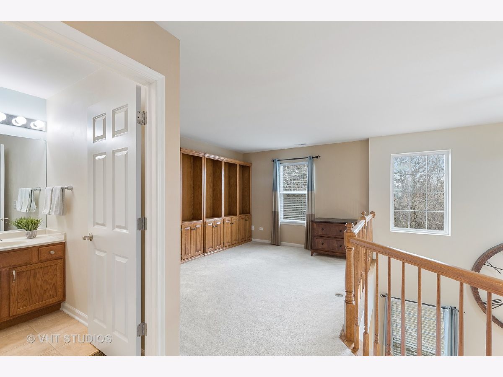
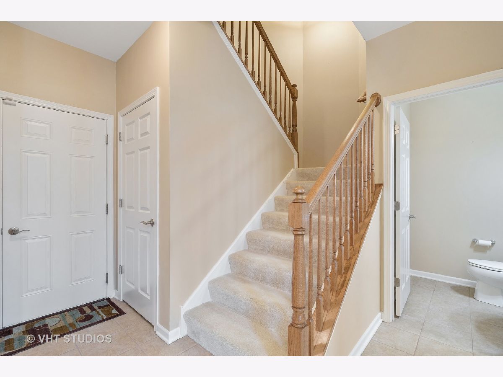
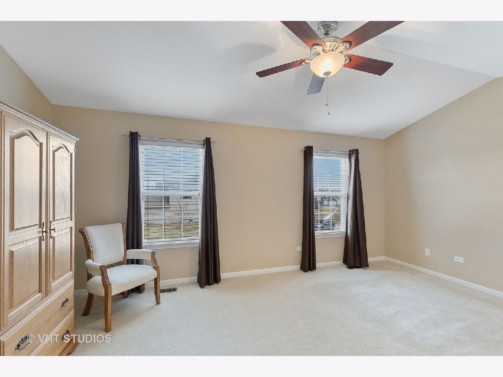
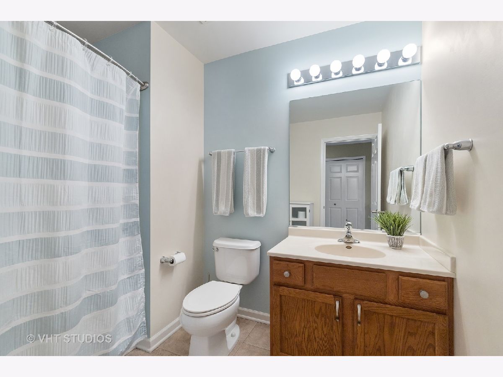
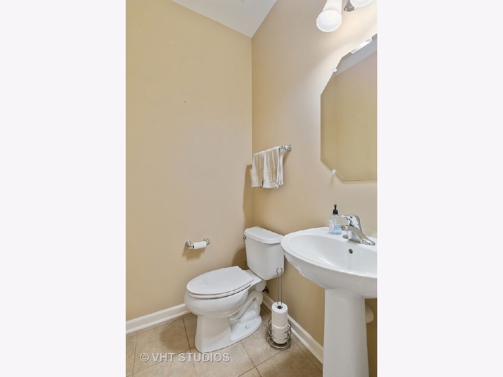
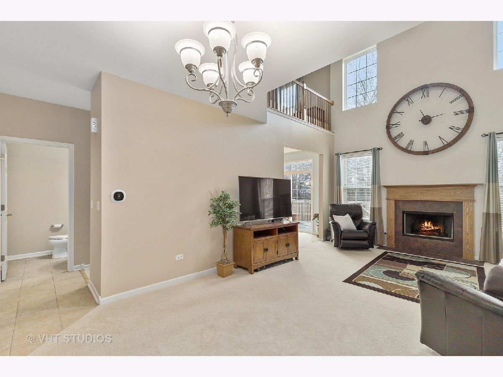
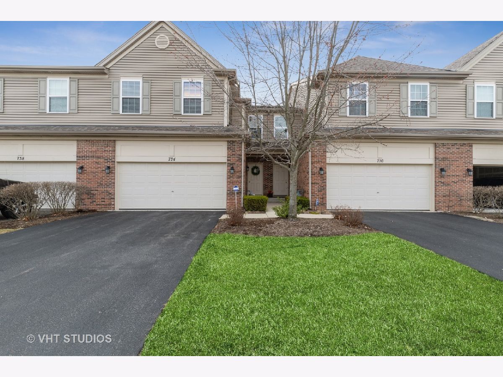
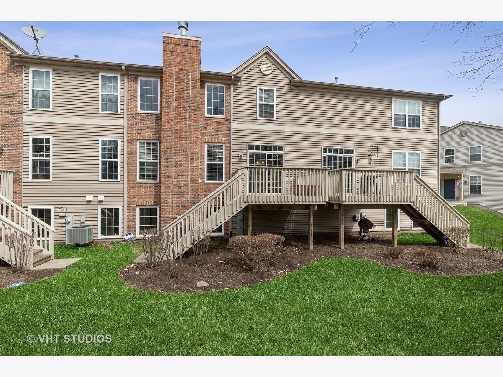
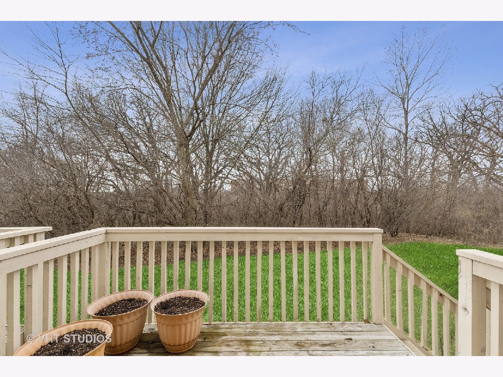
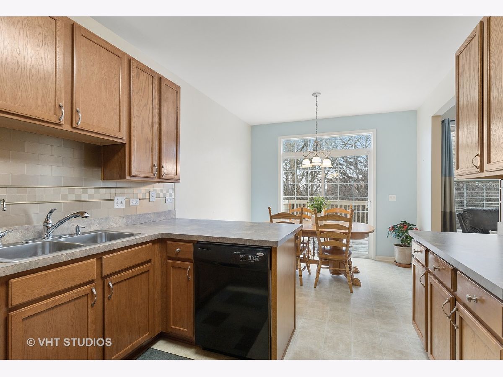
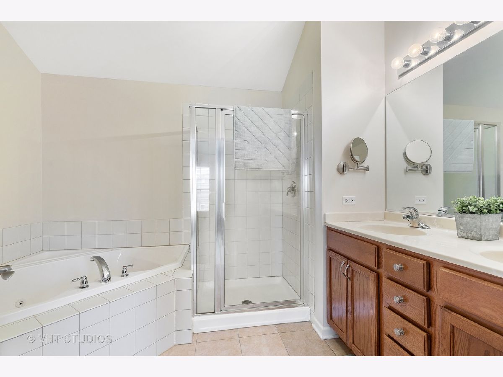
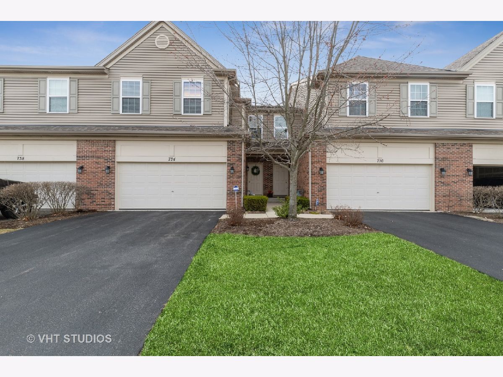
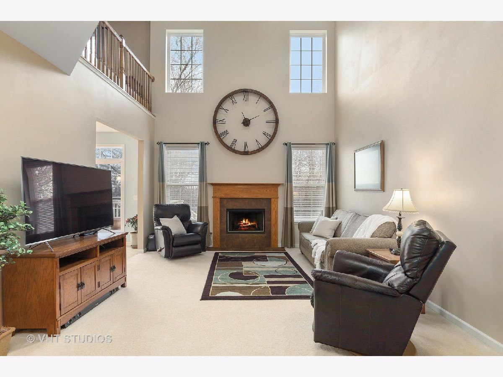
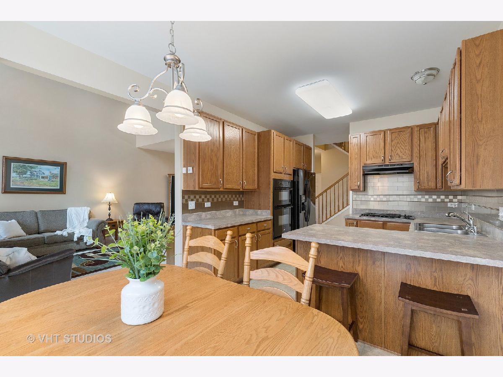
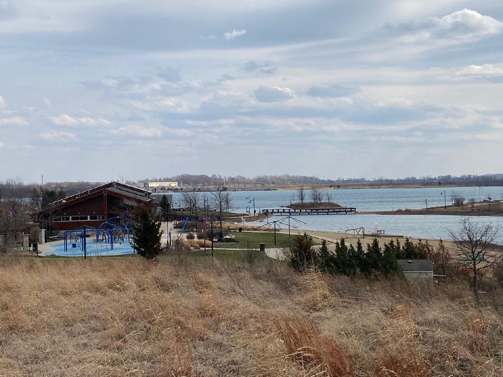
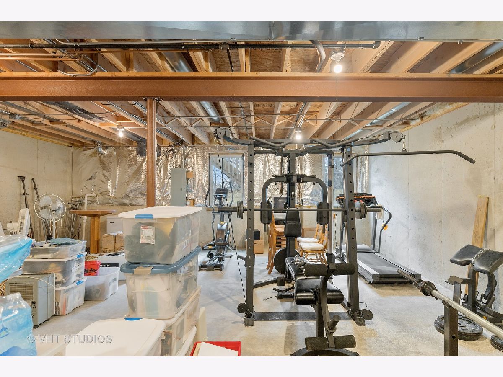
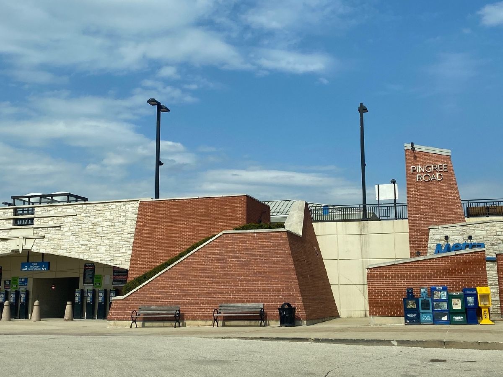
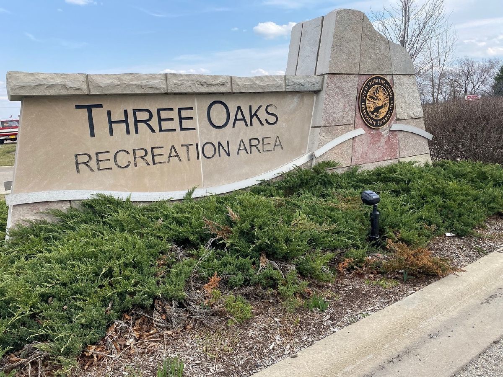
Room Specifics
Total Bedrooms: 2
Bedrooms Above Ground: 2
Bedrooms Below Ground: 0
Dimensions: —
Floor Type: Carpet
Full Bathrooms: 3
Bathroom Amenities: Whirlpool,Separate Shower,Double Sink
Bathroom in Basement: 0
Rooms: Breakfast Room,Loft
Basement Description: Unfinished,Bathroom Rough-In,Lookout,9 ft + pour
Other Specifics
| 2 | |
| Concrete Perimeter | |
| Asphalt | |
| Deck | |
| Common Grounds | |
| COMMON | |
| — | |
| Full | |
| Vaulted/Cathedral Ceilings, Second Floor Laundry, Walk-In Closet(s) | |
| Range, Microwave, Dishwasher, Refrigerator, Washer, Dryer, Disposal, Water Purifier Owned | |
| Not in DB | |
| — | |
| — | |
| — | |
| Wood Burning, Gas Starter |
Tax History
| Year | Property Taxes |
|---|---|
| 2021 | $5,763 |
Contact Agent
Nearby Similar Homes
Nearby Sold Comparables
Contact Agent
Listing Provided By
Baird & Warner


