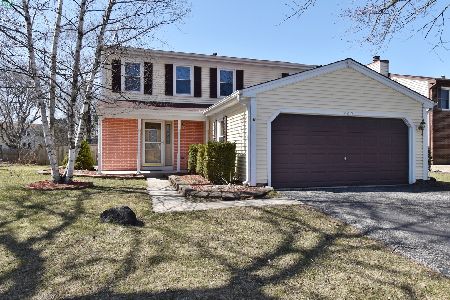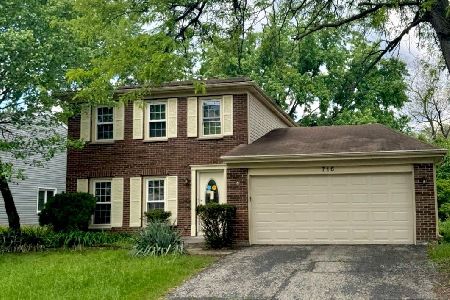734 Shining Water Drive, Carol Stream, Illinois 60188
$205,000
|
Sold
|
|
| Status: | Closed |
| Sqft: | 1,632 |
| Cost/Sqft: | $122 |
| Beds: | 3 |
| Baths: | 2 |
| Year Built: | 1978 |
| Property Taxes: | $5,637 |
| Days On Market: | 4178 |
| Lot Size: | 0,18 |
Description
Charming 2 story home w/great architectual features! Large LR: vaulted ceiling, gas FP & open staircase to 2nd flr. Large screen-in porch off dining room overlooking fenced yd. 1st flr ldy & full bath. Newer siding, roof, some windows, drive & concrete frt walk. MBR w/plenty of closet space/sitting area. Nice size kit w/breakfast bar. Bring your decorating ideas & make this home yours! NOT SS/FORECLOSURE.QUICK CLOSE!
Property Specifics
| Single Family | |
| — | |
| — | |
| 1978 | |
| None | |
| — | |
| No | |
| 0.18 |
| Du Page | |
| Shining Waters | |
| 0 / Not Applicable | |
| None | |
| Lake Michigan | |
| Public Sewer | |
| 08704873 | |
| 0125406019 |
Nearby Schools
| NAME: | DISTRICT: | DISTANCE: | |
|---|---|---|---|
|
Grade School
Evergreen Elementary School |
25 | — | |
|
Middle School
Benjamin Middle School |
25 | Not in DB | |
|
High School
Community High School |
94 | Not in DB | |
Property History
| DATE: | EVENT: | PRICE: | SOURCE: |
|---|---|---|---|
| 30 Sep, 2014 | Sold | $205,000 | MRED MLS |
| 20 Aug, 2014 | Under contract | $199,900 | MRED MLS |
| 18 Aug, 2014 | Listed for sale | $199,900 | MRED MLS |
Room Specifics
Total Bedrooms: 3
Bedrooms Above Ground: 3
Bedrooms Below Ground: 0
Dimensions: —
Floor Type: Carpet
Dimensions: —
Floor Type: Carpet
Full Bathrooms: 2
Bathroom Amenities: —
Bathroom in Basement: —
Rooms: Enclosed Porch,Foyer
Basement Description: Slab
Other Specifics
| 2 | |
| Concrete Perimeter | |
| Asphalt | |
| Porch Screened | |
| — | |
| 63 X 125 | |
| Unfinished | |
| Full | |
| Vaulted/Cathedral Ceilings, First Floor Laundry | |
| Range, Dishwasher, Refrigerator, Washer, Dryer, Disposal | |
| Not in DB | |
| — | |
| — | |
| — | |
| Gas Log, Gas Starter |
Tax History
| Year | Property Taxes |
|---|---|
| 2014 | $5,637 |
Contact Agent
Nearby Sold Comparables
Contact Agent
Listing Provided By
J.W. Reedy Realty






