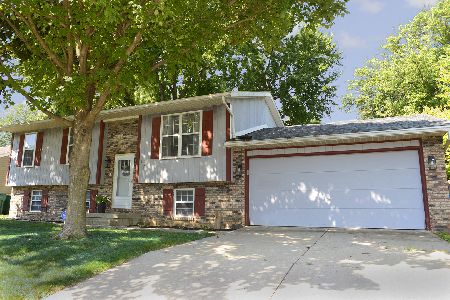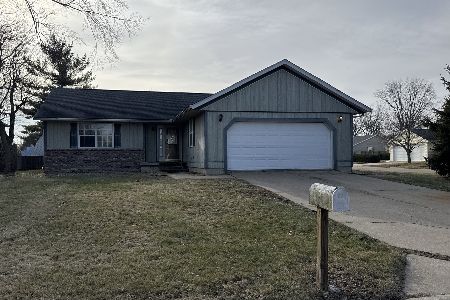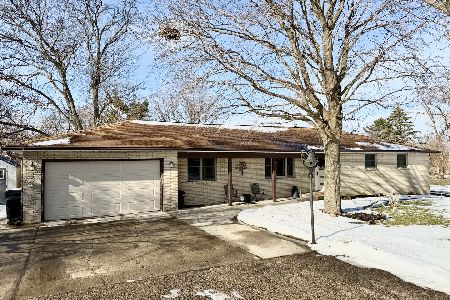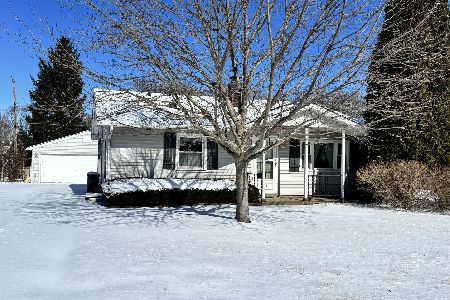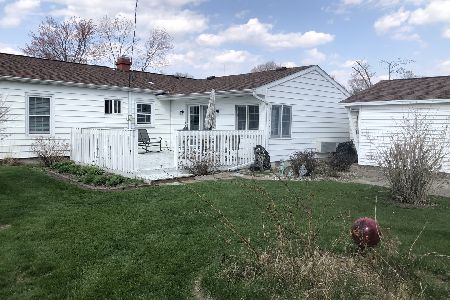734 Tomahawk Drive, Ottawa, Illinois 61350
$115,000
|
Sold
|
|
| Status: | Closed |
| Sqft: | 1,761 |
| Cost/Sqft: | $67 |
| Beds: | 3 |
| Baths: | 2 |
| Year Built: | — |
| Property Taxes: | $3,676 |
| Days On Market: | 4371 |
| Lot Size: | 0,00 |
Description
Very spacious south side 3 bedroom 2 bath Ranch. Open floor plan is a feature w/Living room that open to the updated spacious Kitchen with dining area. The dining area opens to the step down beautiful Family room that features a vaulted and beamed ceiling, and a brick wood burning fireplace. New bath off dining area. Freshly painted interior w/over 1700 sq. ft. of Living area. New LR & FR carpeting. Fenced back yard.
Property Specifics
| Single Family | |
| — | |
| Ranch | |
| — | |
| None | |
| — | |
| No | |
| — |
| La Salle | |
| — | |
| 0 / Not Applicable | |
| None | |
| Public | |
| Public Sewer | |
| 08526578 | |
| 2213320014 |
Nearby Schools
| NAME: | DISTRICT: | DISTANCE: | |
|---|---|---|---|
|
Grade School
Mckinley Elementary School |
141 | — | |
|
Middle School
Shepherd Middle School |
141 | Not in DB | |
|
High School
Ottawa Township High School |
140 | Not in DB | |
|
Alternate Elementary School
Central Elementary: 5th And 6th |
— | Not in DB | |
Property History
| DATE: | EVENT: | PRICE: | SOURCE: |
|---|---|---|---|
| 21 Sep, 2015 | Sold | $115,000 | MRED MLS |
| 15 Aug, 2015 | Under contract | $118,000 | MRED MLS |
| — | Last price change | $120,000 | MRED MLS |
| 30 Jan, 2014 | Listed for sale | $125,000 | MRED MLS |
| 7 Sep, 2023 | Sold | $185,000 | MRED MLS |
| 7 Aug, 2023 | Under contract | $190,000 | MRED MLS |
| — | Last price change | $195,000 | MRED MLS |
| 26 Jul, 2023 | Listed for sale | $195,000 | MRED MLS |
Room Specifics
Total Bedrooms: 3
Bedrooms Above Ground: 3
Bedrooms Below Ground: 0
Dimensions: —
Floor Type: Carpet
Dimensions: —
Floor Type: Carpet
Full Bathrooms: 2
Bathroom Amenities: —
Bathroom in Basement: 0
Rooms: No additional rooms
Basement Description: Slab
Other Specifics
| 1 | |
| — | |
| Concrete | |
| Porch | |
| — | |
| 68X116 | |
| — | |
| None | |
| Vaulted/Cathedral Ceilings, Wood Laminate Floors, First Floor Bedroom, First Floor Laundry, First Floor Full Bath | |
| Range, Dishwasher, Washer, Dryer, Disposal | |
| Not in DB | |
| Street Lights, Street Paved | |
| — | |
| — | |
| Wood Burning |
Tax History
| Year | Property Taxes |
|---|---|
| 2015 | $3,676 |
| 2023 | $3,994 |
Contact Agent
Nearby Similar Homes
Nearby Sold Comparables
Contact Agent
Listing Provided By
Coldwell Banker The Real Estate Group

