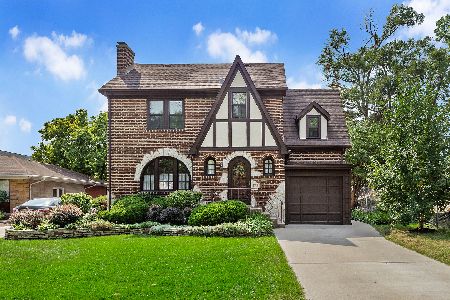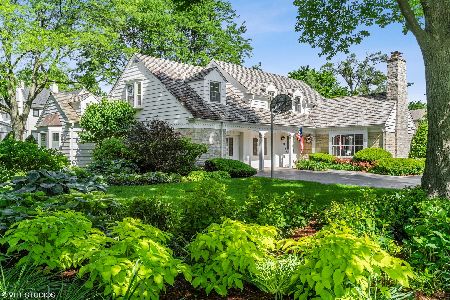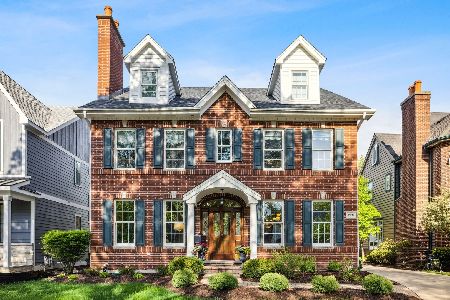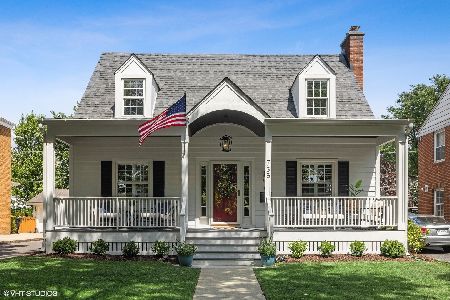734 Waiola Avenue, La Grange, Illinois 60525
$610,000
|
Sold
|
|
| Status: | Closed |
| Sqft: | 1,872 |
| Cost/Sqft: | $294 |
| Beds: | 3 |
| Baths: | 2 |
| Year Built: | 1949 |
| Property Taxes: | $10,948 |
| Days On Market: | 623 |
| Lot Size: | 0,00 |
Description
Solid brick ranch home on a 75-foot-wide lot in the Country Club neighborhood of La Grange! This bright and airy home features Bellawood Brazilian cherry flooring throughout much of the home as well as six panel oak doors and substantial crown moldings. The formal living room features beautiful views through two large picture windows on parallel walls, a beamed ceiling, cozy wood-burning fireplace with flanking built-ins and an open view of the adjacent dining room. The efficient eat-in kitchen with table nook and desirable first floor family room round out the main floor common areas. There are three spacious bedrooms and two full baths - including a primary suite with a sitting area, multiple closets and private bath. The hall bathroom features a soaking tub and separate shower. Downstairs you'll find a custom rec room with fireplace, built-ins, storage, utility room, laundry room and multiple office/den options. Outside, the detached two car garage, fully fenced backyard and professionally landscaped front yard contribute to this home's appeal. All this is just four blocks from Spring Ave Elementary and Gurrie Middle Schools with playground and tennis courts and 1-1/2 blocks from Waiola Park. Also features easy access to downtown La Grange, Stone Ave train station, Lyons Township High School, shopping, expressways and airports!
Property Specifics
| Single Family | |
| — | |
| — | |
| 1949 | |
| — | |
| RANCH | |
| No | |
| — |
| Cook | |
| Country Club | |
| 0 / Not Applicable | |
| — | |
| — | |
| — | |
| 11920580 | |
| 18091170250000 |
Nearby Schools
| NAME: | DISTRICT: | DISTANCE: | |
|---|---|---|---|
|
Grade School
Spring Ave Elementary School |
105 | — | |
|
Middle School
Wm F Gurrie Middle School |
105 | Not in DB | |
|
High School
Lyons Twp High School |
204 | Not in DB | |
Property History
| DATE: | EVENT: | PRICE: | SOURCE: |
|---|---|---|---|
| 4 Apr, 2024 | Sold | $610,000 | MRED MLS |
| 3 Mar, 2024 | Under contract | $549,701 | MRED MLS |
| 1 Mar, 2024 | Listed for sale | $549,701 | MRED MLS |
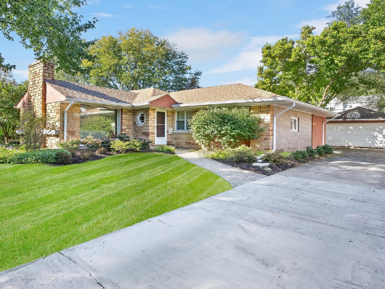
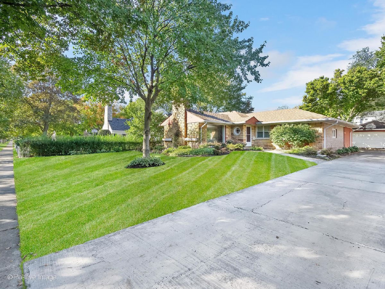
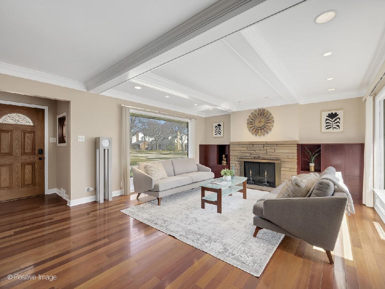
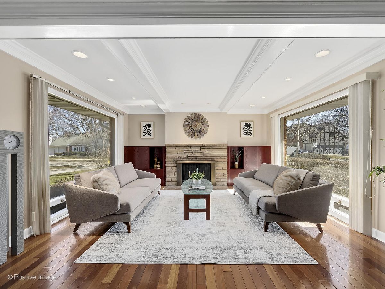
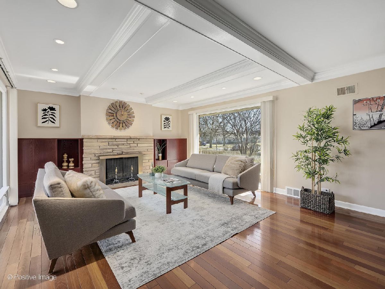
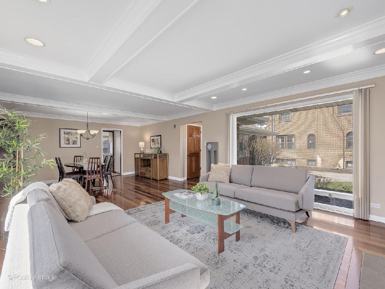
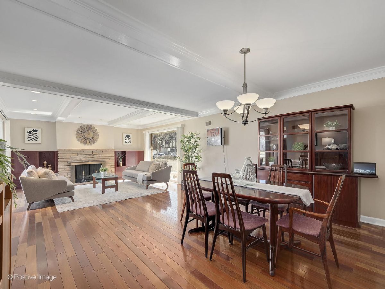
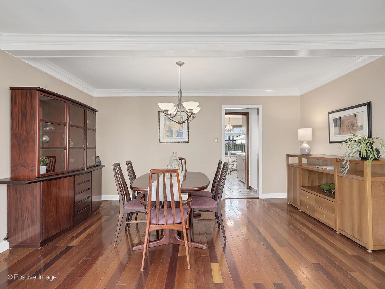
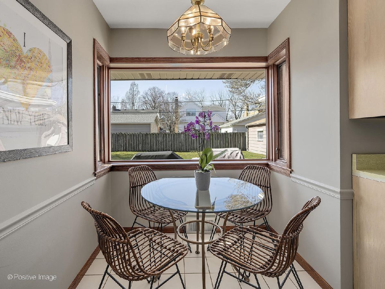
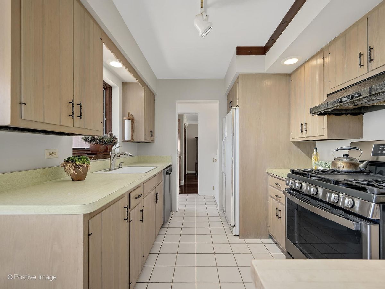
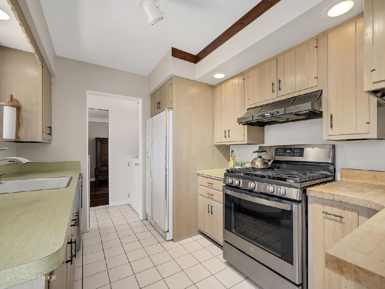
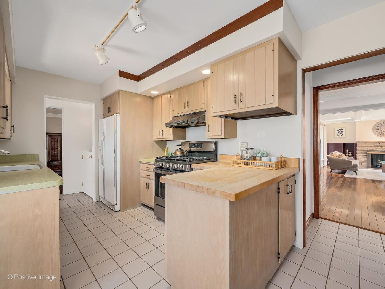
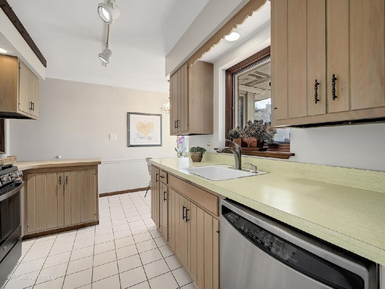
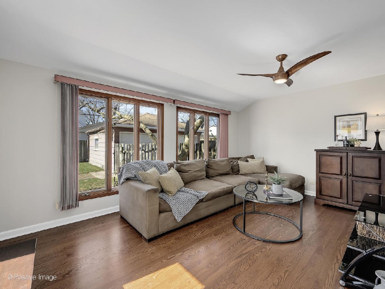
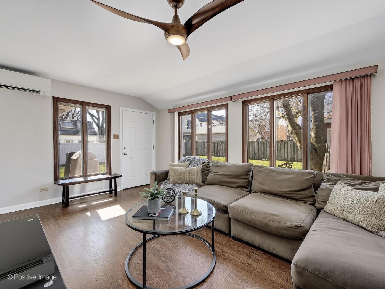
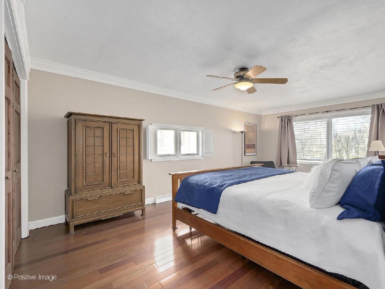
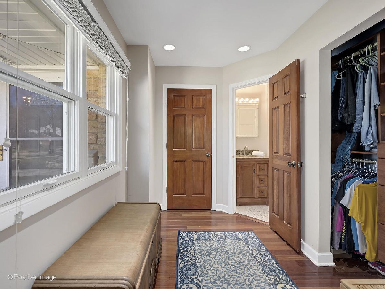
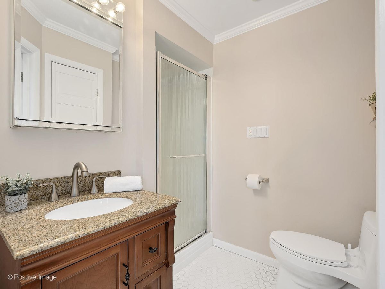
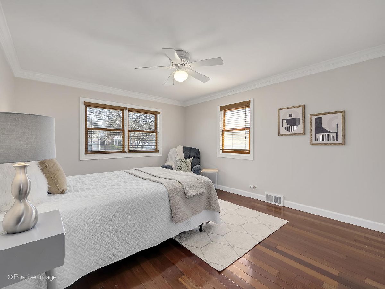
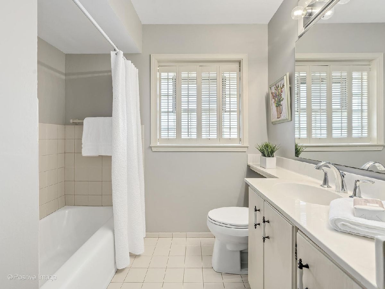
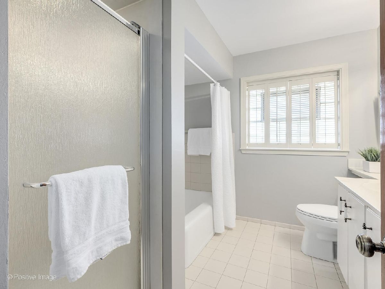
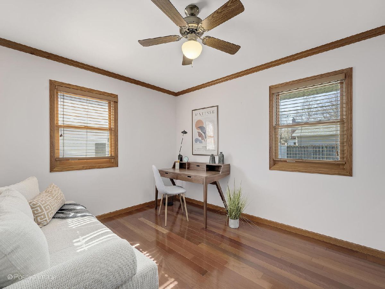
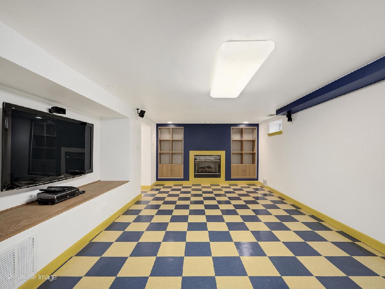
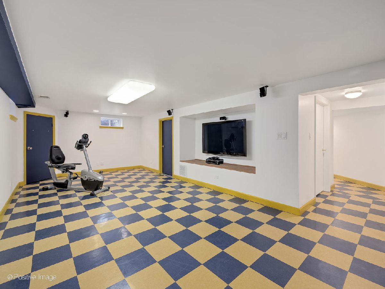
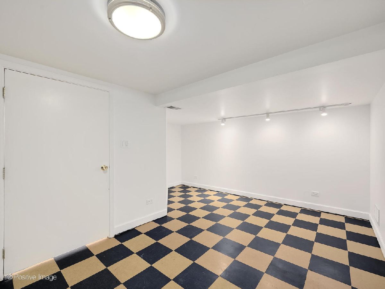
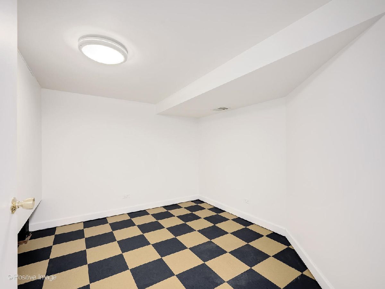
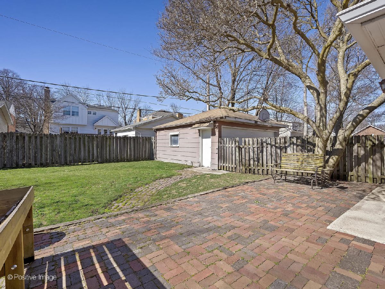
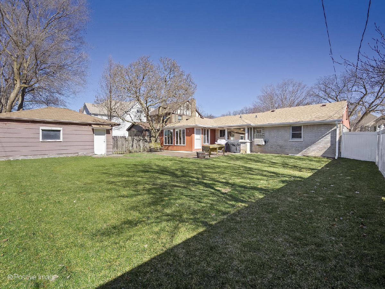
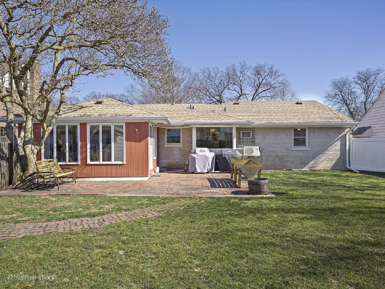
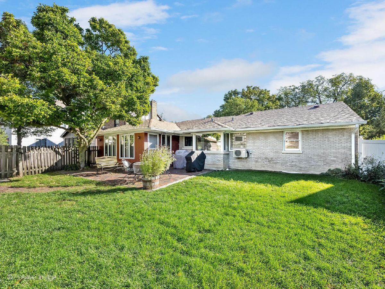
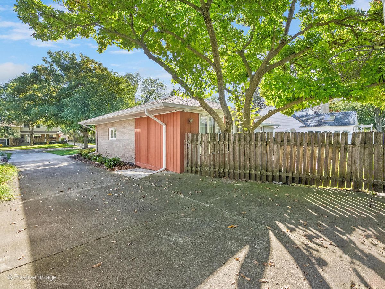
Room Specifics
Total Bedrooms: 3
Bedrooms Above Ground: 3
Bedrooms Below Ground: 0
Dimensions: —
Floor Type: —
Dimensions: —
Floor Type: —
Full Bathrooms: 2
Bathroom Amenities: Separate Shower,Soaking Tub
Bathroom in Basement: 0
Rooms: —
Basement Description: Finished
Other Specifics
| 2 | |
| — | |
| Concrete | |
| — | |
| — | |
| 75 X 134.6 | |
| Unfinished | |
| — | |
| — | |
| — | |
| Not in DB | |
| — | |
| — | |
| — | |
| — |
Tax History
| Year | Property Taxes |
|---|---|
| 2024 | $10,948 |
Contact Agent
Nearby Similar Homes
Nearby Sold Comparables
Contact Agent
Listing Provided By
Coldwell Banker Realty







