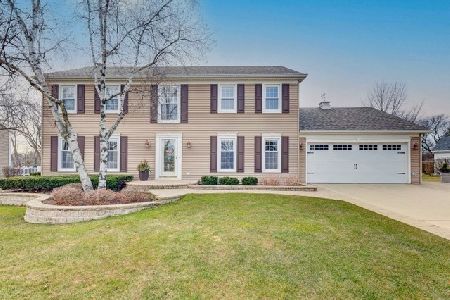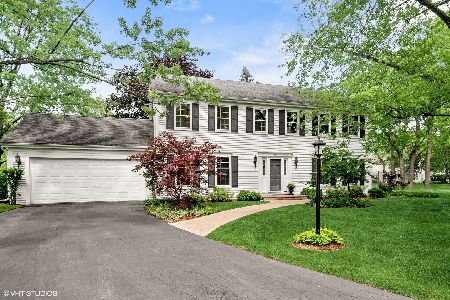734 White Willow Bay, Palatine, Illinois 60067
$507,000
|
Sold
|
|
| Status: | Closed |
| Sqft: | 2,218 |
| Cost/Sqft: | $237 |
| Beds: | 4 |
| Baths: | 3 |
| Year Built: | 1974 |
| Property Taxes: | $10,304 |
| Days On Market: | 1954 |
| Lot Size: | 0,00 |
Description
Exceptional Home in Willow Walk! It's all here in this 4 bed, 3 bath home - renovated kitchen, great backyard and perfect location in Willow Walk across from Mallard Park. The main level is ideal for entertaining with a spacious living room featuring two sets of French doors, a sun-filled dining room and recently renovated kitchen with stone countertops, a center island and stainless appliances including a wine refrigerator. Lounge in the renovated family room complete with a fireplace, built-in shelving and skylights. A private home office completes this level. Four comfortable bedrooms are on the second level including the master suite with a large closet a spacious bathroom. The lower level is perfect for storage or can easily be finished. A Trex deck extends across the back of the home and overlooks a large backyard with a sprinkler system in place. A New roof, whole house generator and newer A/C keep ownership costs low. Steps away from the new community pool and fully stocked fishing pond!
Property Specifics
| Single Family | |
| — | |
| Colonial | |
| 1974 | |
| Full | |
| — | |
| No | |
| — |
| Cook | |
| Willow Walk | |
| 910 / Annual | |
| Pool,Other | |
| Lake Michigan | |
| Public Sewer | |
| 10891638 | |
| 02213070400000 |
Nearby Schools
| NAME: | DISTRICT: | DISTANCE: | |
|---|---|---|---|
|
Grade School
Hunting Ridge Elementary School |
15 | — | |
|
Middle School
Plum Grove Junior High School |
15 | Not in DB | |
|
High School
Wm Fremd High School |
211 | Not in DB | |
Property History
| DATE: | EVENT: | PRICE: | SOURCE: |
|---|---|---|---|
| 19 Nov, 2020 | Sold | $507,000 | MRED MLS |
| 26 Oct, 2020 | Under contract | $525,000 | MRED MLS |
| 30 Sep, 2020 | Listed for sale | $525,000 | MRED MLS |
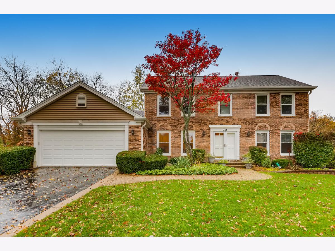
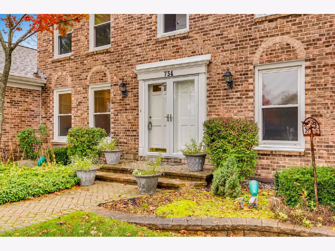
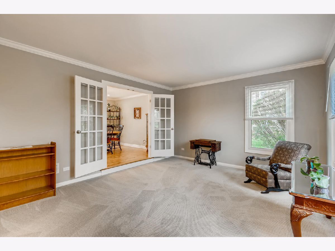
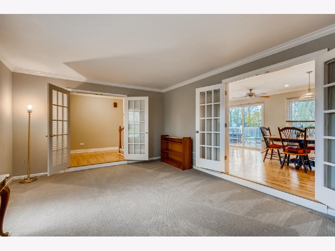
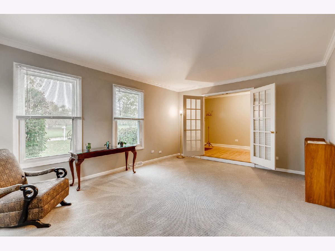
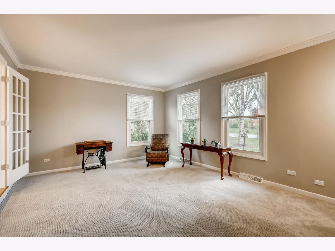
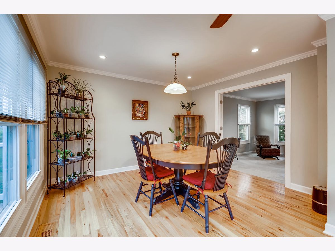
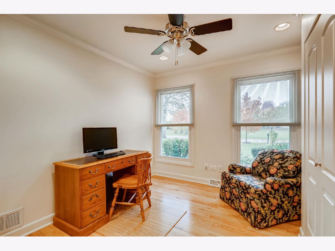
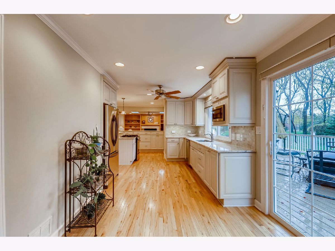
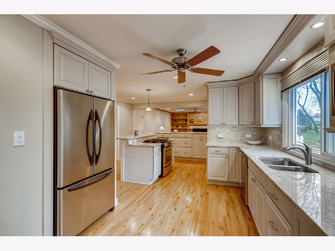
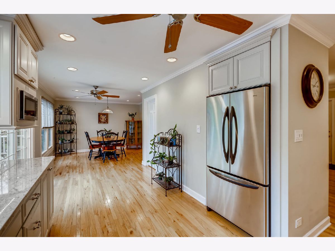
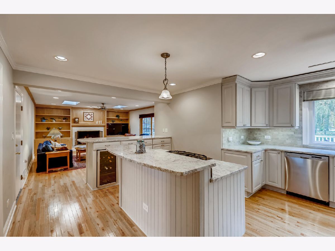
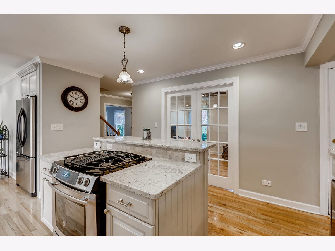
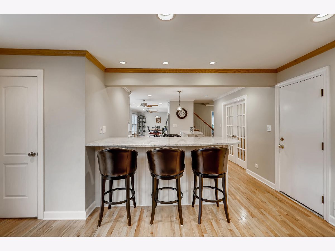
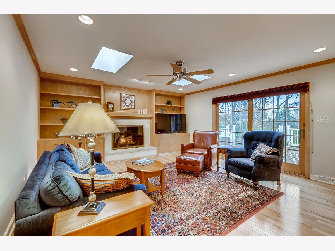
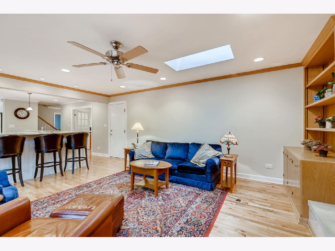
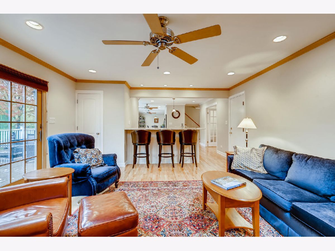
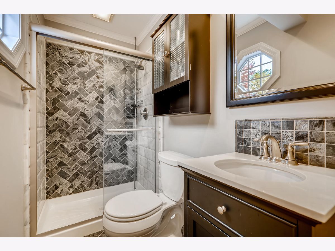
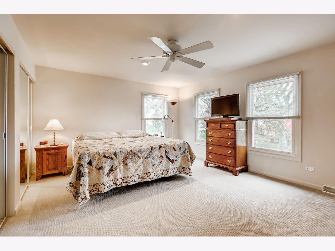
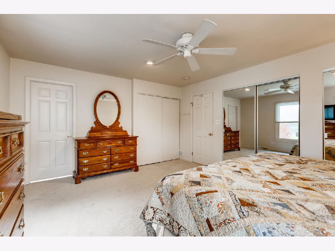
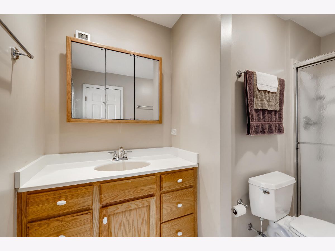
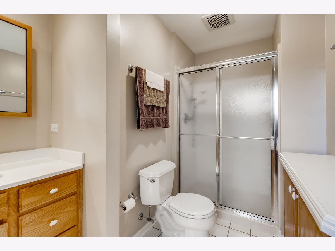
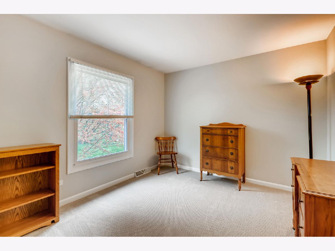
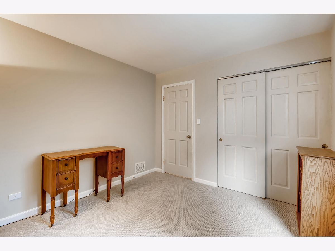
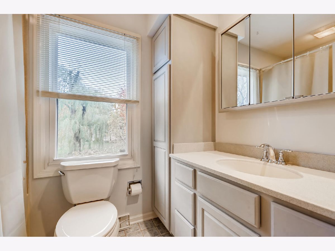
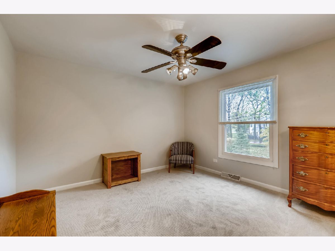
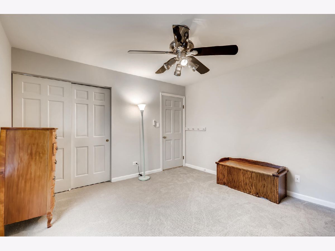
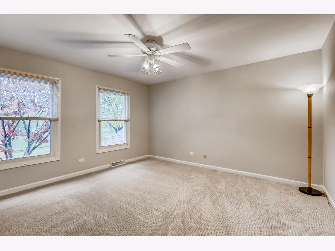
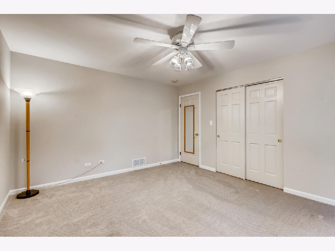
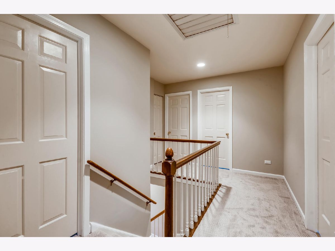
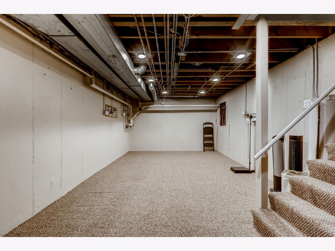
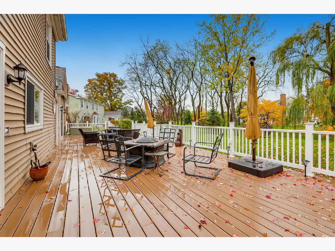
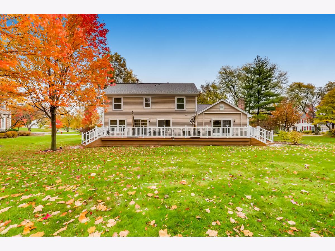
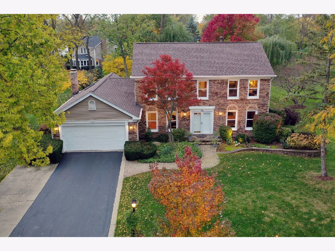
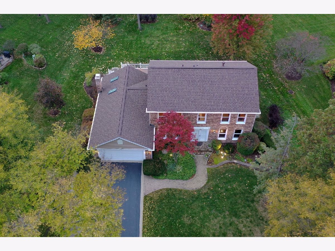
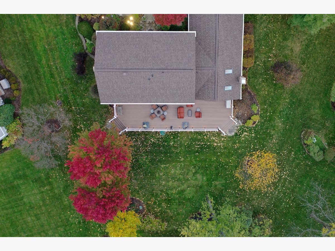
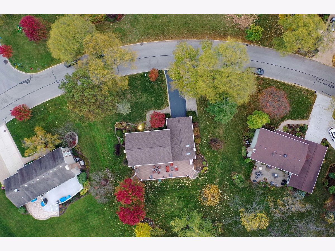
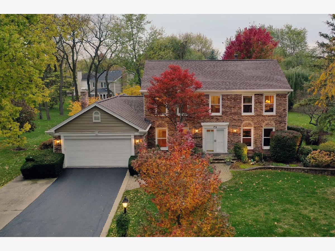
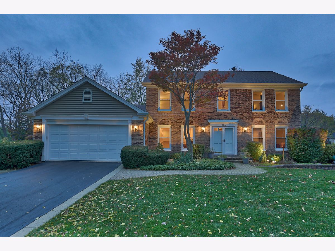
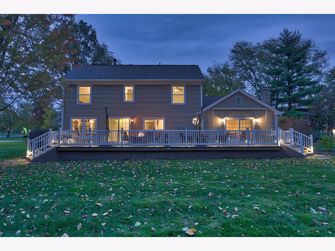
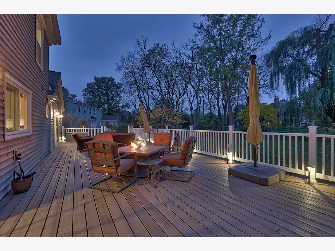
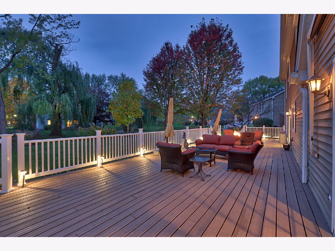
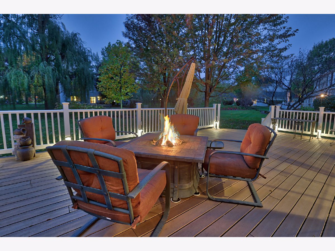
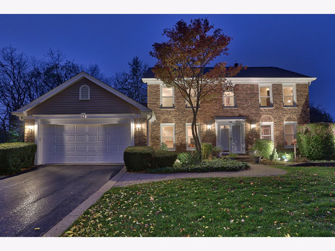
Room Specifics
Total Bedrooms: 4
Bedrooms Above Ground: 4
Bedrooms Below Ground: 0
Dimensions: —
Floor Type: Carpet
Dimensions: —
Floor Type: Carpet
Dimensions: —
Floor Type: Carpet
Full Bathrooms: 3
Bathroom Amenities: Soaking Tub
Bathroom in Basement: 0
Rooms: Office,Recreation Room,Deck
Basement Description: Partially Finished
Other Specifics
| 2 | |
| — | |
| Asphalt | |
| Deck | |
| — | |
| 140X150X79X132 | |
| — | |
| Full | |
| Skylight(s), Hardwood Floors, First Floor Laundry, First Floor Full Bath | |
| Range, Microwave, Dishwasher, Refrigerator, Washer, Dryer, Stainless Steel Appliance(s), Wine Refrigerator | |
| Not in DB | |
| Clubhouse, Park, Pool, Lake, Sidewalks, Street Lights, Street Paved | |
| — | |
| — | |
| — |
Tax History
| Year | Property Taxes |
|---|---|
| 2020 | $10,304 |
Contact Agent
Nearby Similar Homes
Nearby Sold Comparables
Contact Agent
Listing Provided By
StartingPoint Realty, Inc.






