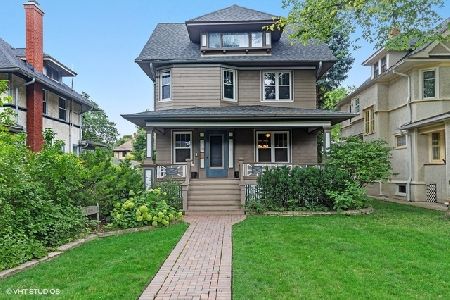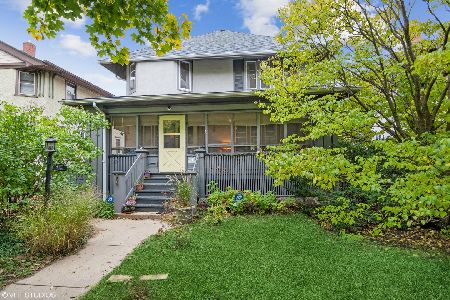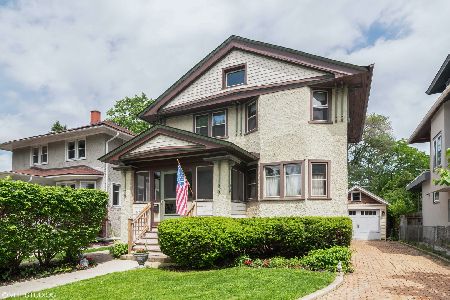734 Woodbine Avenue, Oak Park, Illinois 60302
$875,000
|
Sold
|
|
| Status: | Closed |
| Sqft: | 2,200 |
| Cost/Sqft: | $363 |
| Beds: | 4 |
| Baths: | 3 |
| Year Built: | 1902 |
| Property Taxes: | $18,613 |
| Days On Market: | 1018 |
| Lot Size: | 0,00 |
Description
**Multiple Offers Received - Highest and Best due Sunday, April 16, 4:00pm** This BEAUTIFUL home boasts a creative design that brings joy to everyday living! The wide and welcoming covered entry opens to a foyer that offers bench seating and a custom arrangement of sleek storage for coats and more. The grand oak staircase frames the entry with a rich collection of wood finishes and a window wall at its landing. From sunroom to living room, from dining room to family room, the flowing floorplan commands attention and your thoughts turn to where to place your favorite furniture pieces. The sophisticated design of the home is the PERFECT union of creative ideas with SPACIOUS and SUNLIT living! Lofted ceilings are complimented by natural sunlight from the many windows and exposures. The FABULOUS kitchen has high end finishes including top of the line appliances, a thick quartz topped island and dining bar, custom cabinets and drawer storage, a bar pantry and a walk in pantry. The kitchen has every creature comfort you can think of! The open kitchen/family room fits all lifestyles and is great when friends gather. The sun room is such a bright and VERSATILE space! It's great for work from home or catching up on your book club reading list. The first floor is completed with on-trend lighting, pre-finished oak floors, NEW sliding glass door to deck and a powder room. There are three spacious bedrooms and two full baths on the second floor. Custom closets have abundant storage. Bedroom four is the entire third level space. Enjoy the birds eye views and the skylights. Zoned AC keeps all comfortable! Finished, tall basement with rec room, home gym, utility room and storage - EVERYTHING you need. The deck and yard make the most of the seasons, grilling, gardening may top your list or warming at the fire pit on a crisp evening. Oversized 2.5 car garage and exterior parking for an additional car. Woodburning fireplace is offered As-Is. This is a fleeting opportunity to find your dream home on one of the best streets in town!
Property Specifics
| Single Family | |
| — | |
| — | |
| 1902 | |
| — | |
| — | |
| No | |
| — |
| Cook | |
| — | |
| 0 / Not Applicable | |
| — | |
| — | |
| — | |
| 11758235 | |
| 16063110050000 |
Nearby Schools
| NAME: | DISTRICT: | DISTANCE: | |
|---|---|---|---|
|
Grade School
Horace Mann Elementary School |
97 | — | |
|
Middle School
Percy Julian Middle School |
97 | Not in DB | |
|
High School
Oak Park & River Forest High Sch |
200 | Not in DB | |
Property History
| DATE: | EVENT: | PRICE: | SOURCE: |
|---|---|---|---|
| 18 Oct, 2016 | Sold | $520,000 | MRED MLS |
| 28 Sep, 2016 | Under contract | $584,900 | MRED MLS |
| — | Last price change | $599,900 | MRED MLS |
| 1 Aug, 2016 | Listed for sale | $619,900 | MRED MLS |
| 3 Jul, 2023 | Sold | $875,000 | MRED MLS |
| 21 Apr, 2023 | Under contract | $799,000 | MRED MLS |
| 14 Apr, 2023 | Listed for sale | $799,000 | MRED MLS |
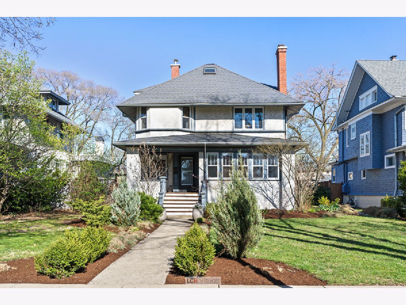
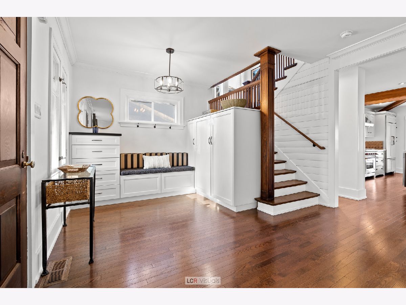
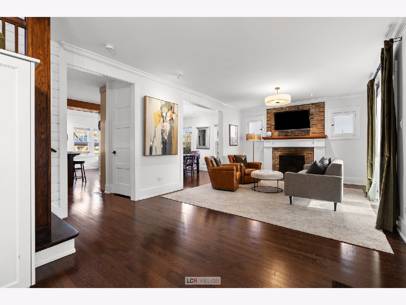
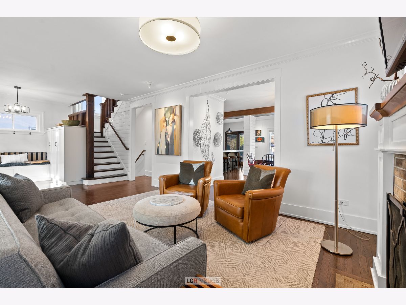
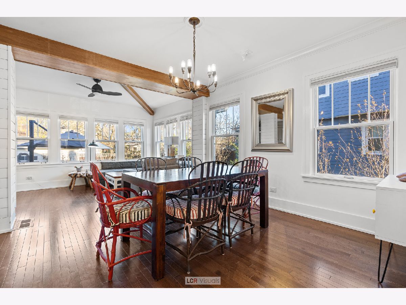
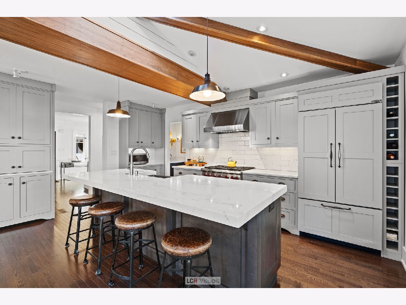
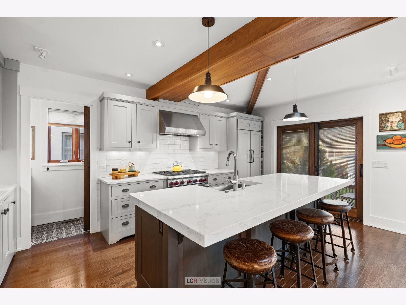
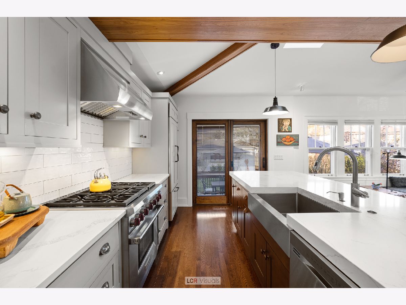
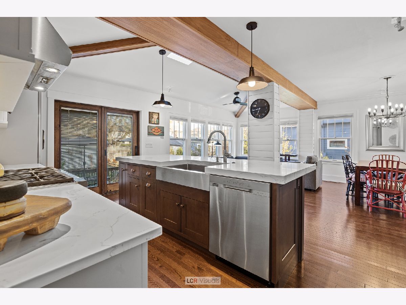
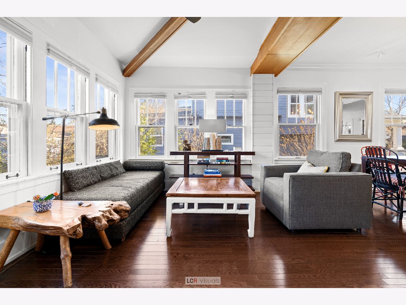
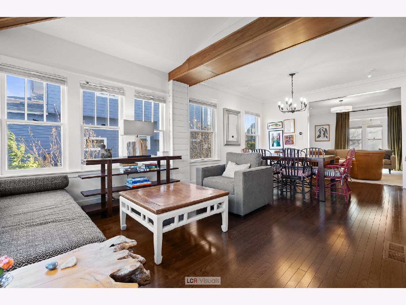
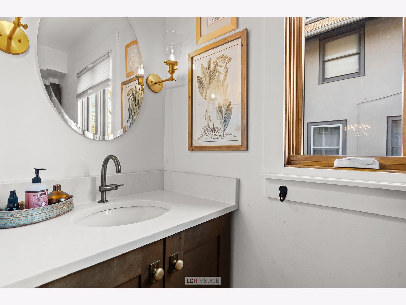
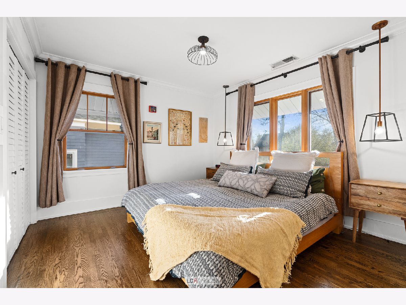
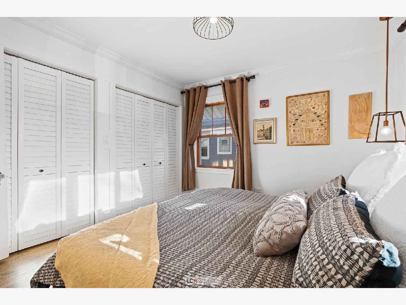
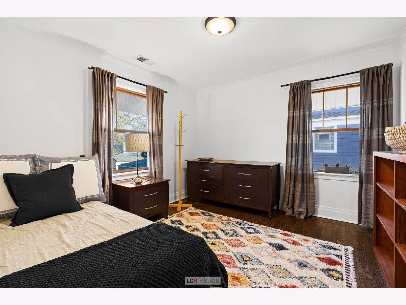
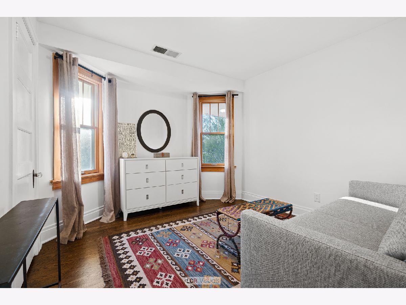
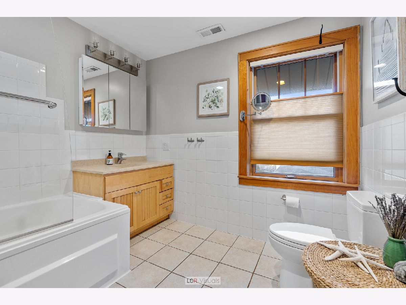
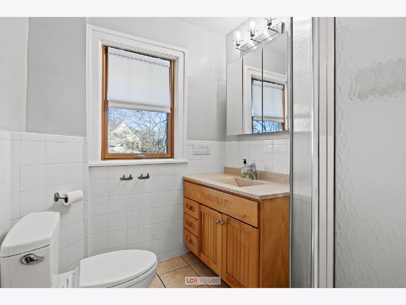
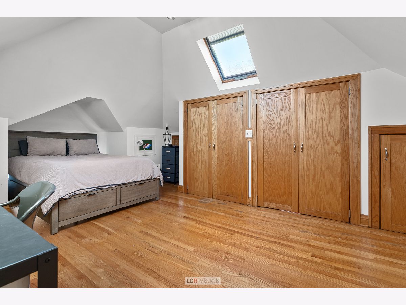
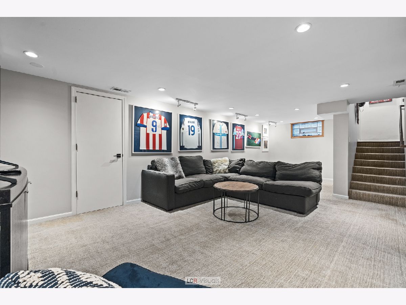
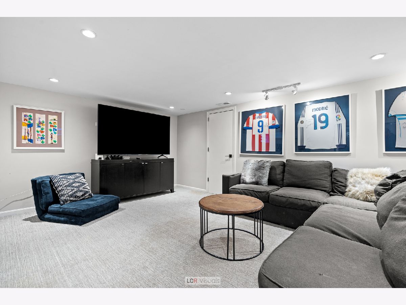
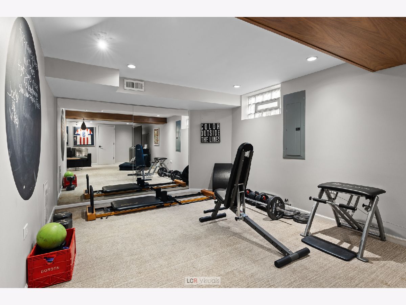
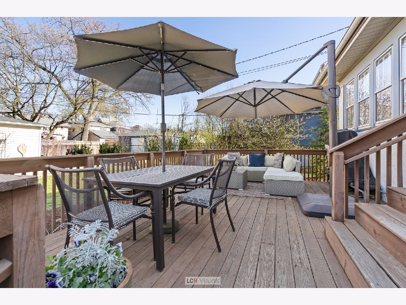
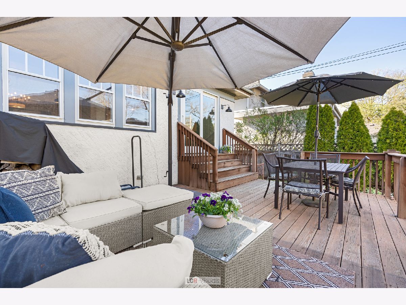
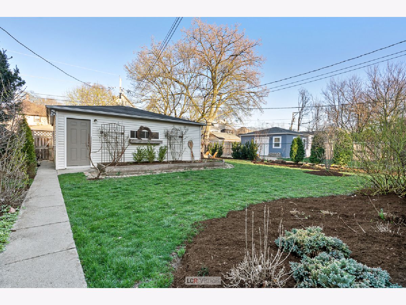
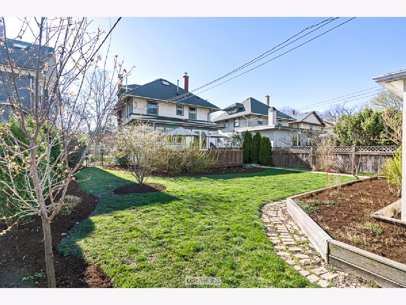
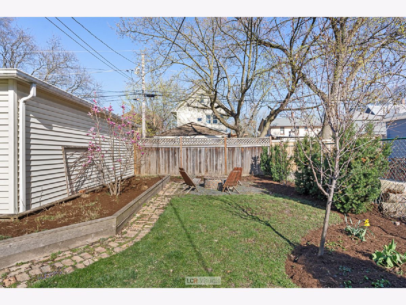
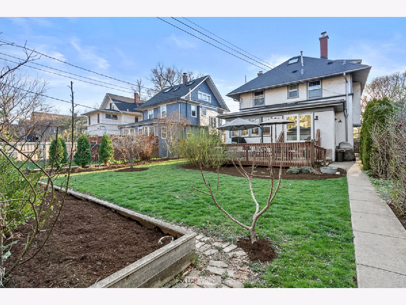
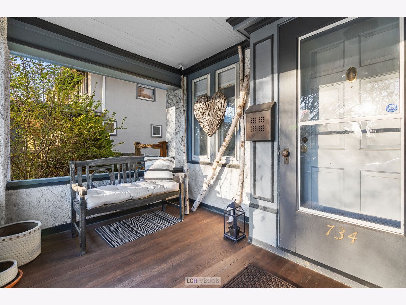
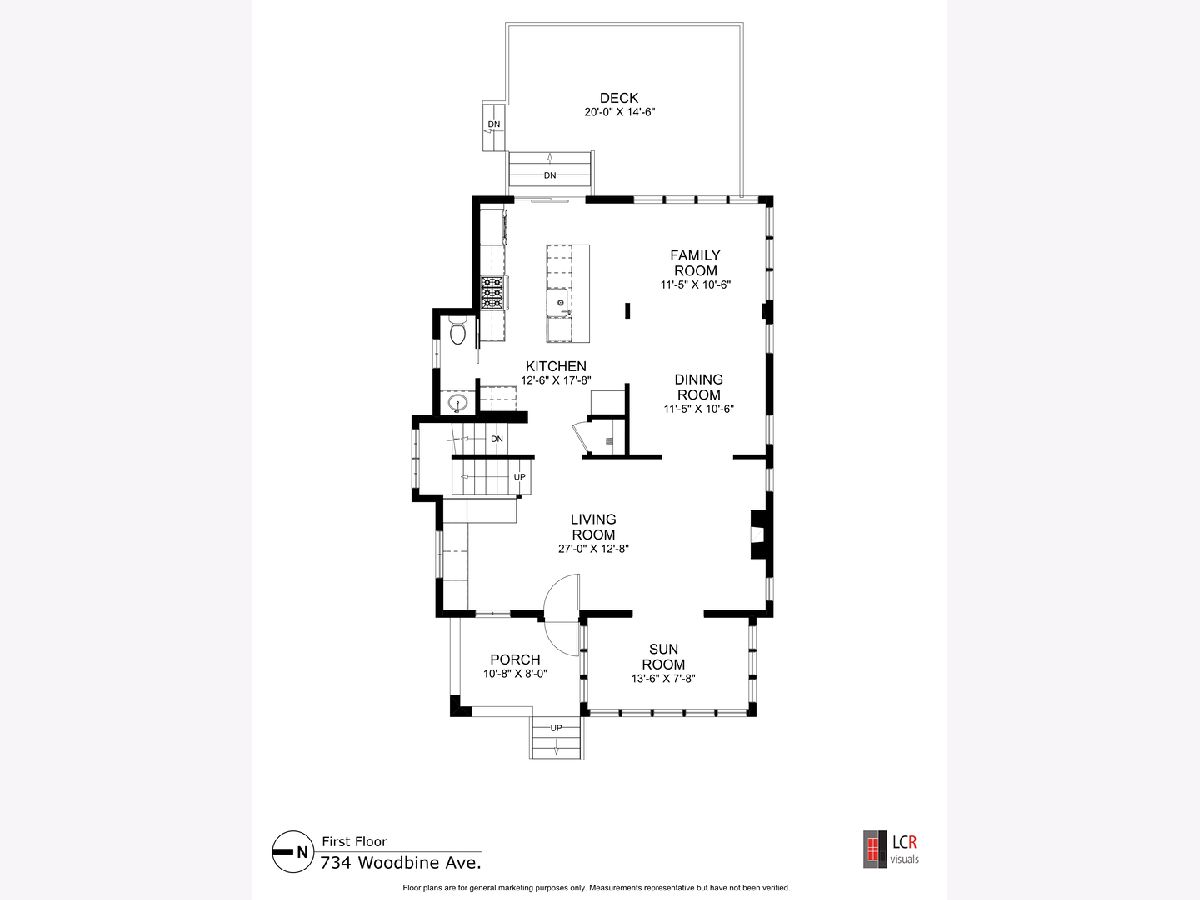
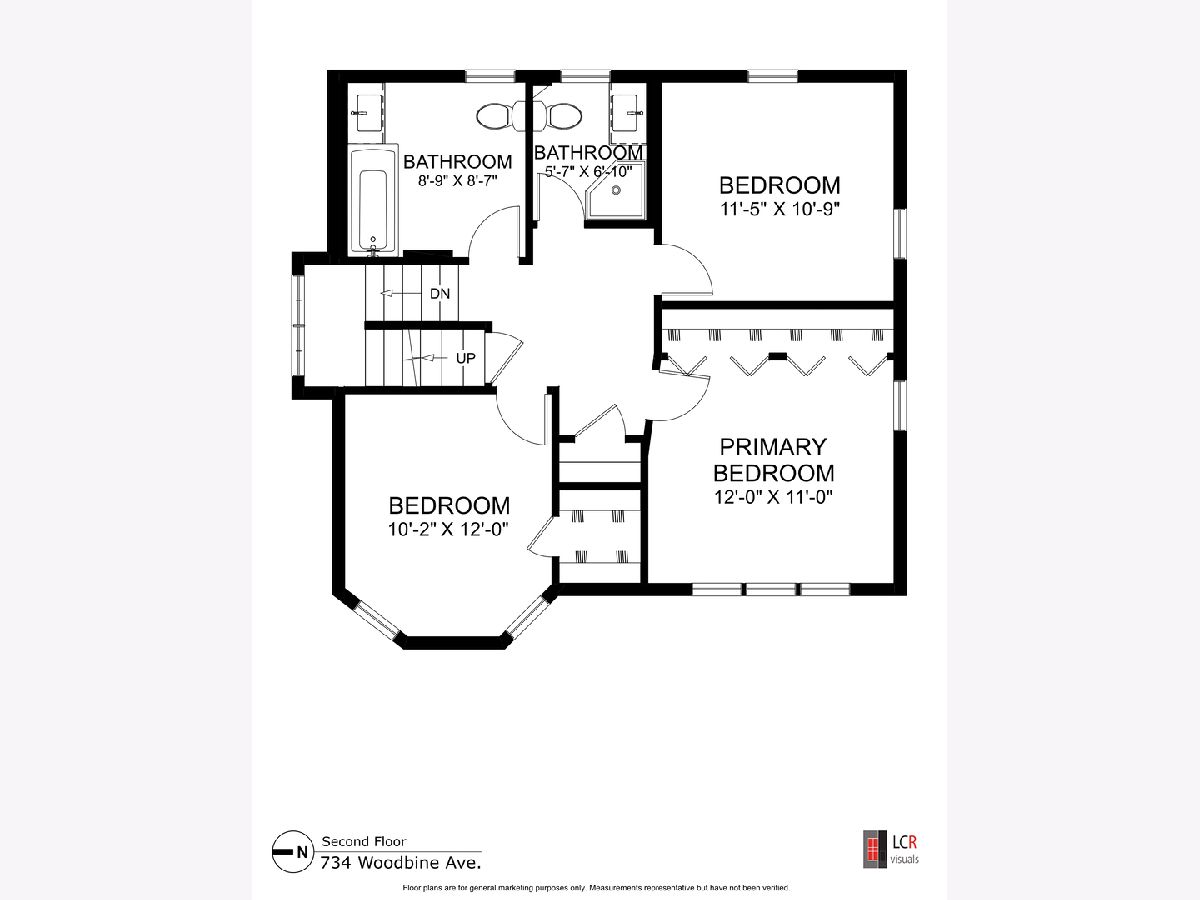
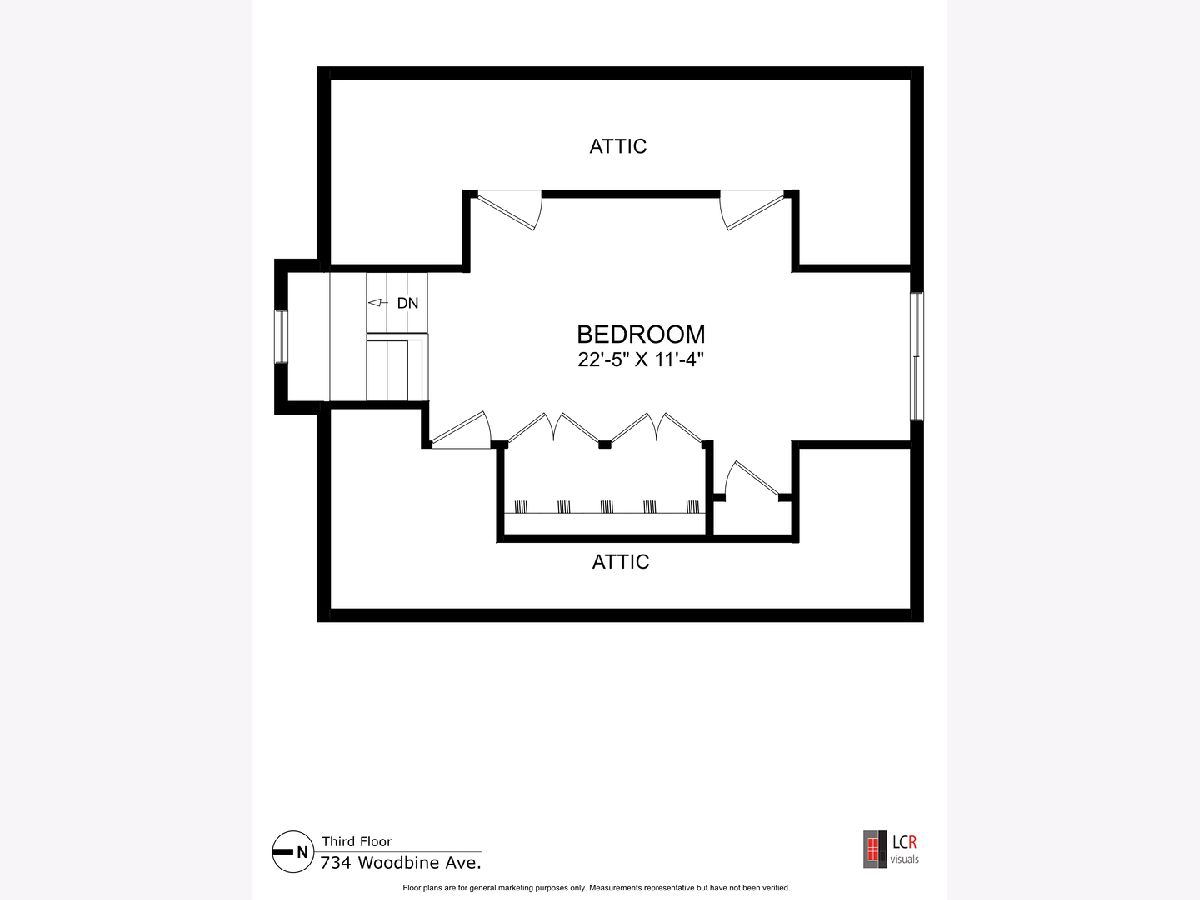
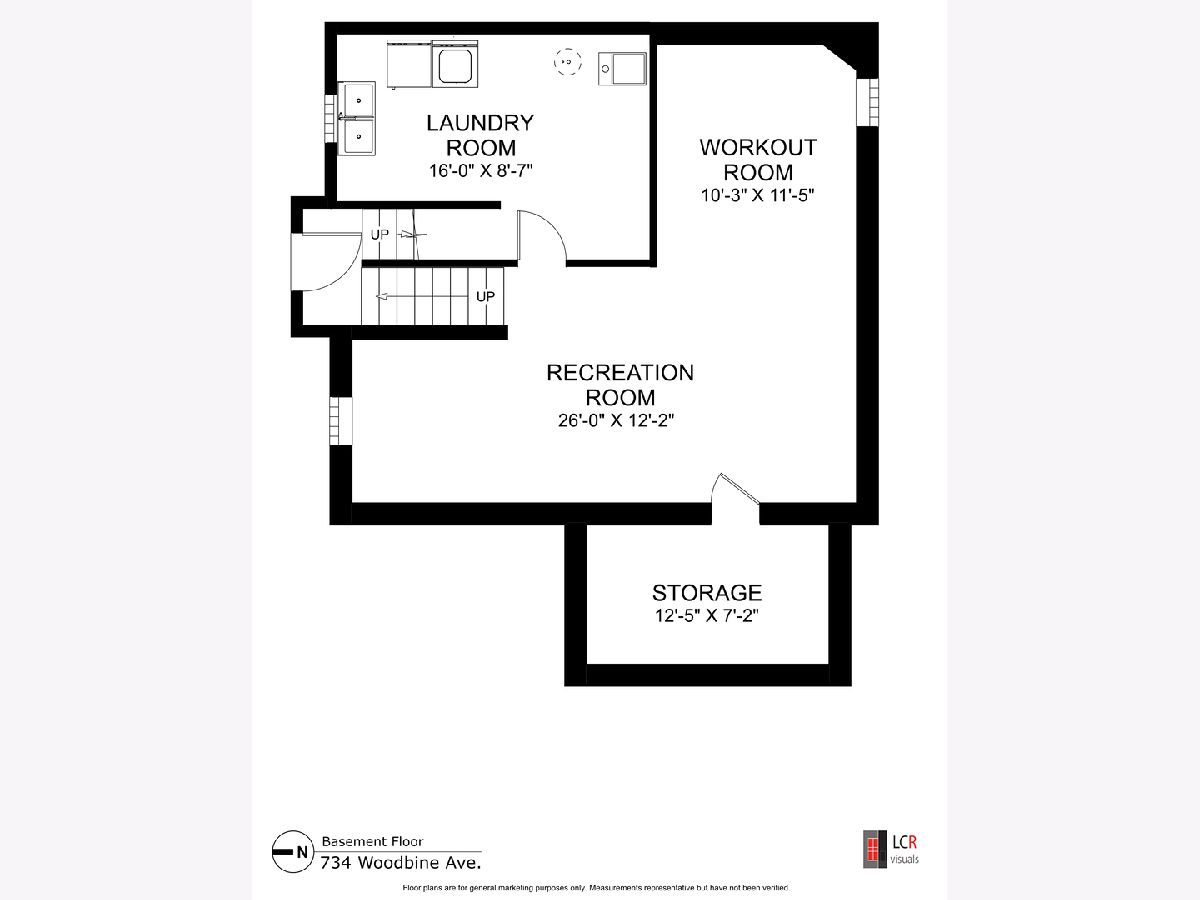
Room Specifics
Total Bedrooms: 4
Bedrooms Above Ground: 4
Bedrooms Below Ground: 0
Dimensions: —
Floor Type: —
Dimensions: —
Floor Type: —
Dimensions: —
Floor Type: —
Full Bathrooms: 3
Bathroom Amenities: —
Bathroom in Basement: 0
Rooms: —
Basement Description: Finished
Other Specifics
| 2.1 | |
| — | |
| — | |
| — | |
| — | |
| 50X160 | |
| Finished | |
| — | |
| — | |
| — | |
| Not in DB | |
| — | |
| — | |
| — | |
| — |
Tax History
| Year | Property Taxes |
|---|---|
| 2016 | $17,952 |
| 2023 | $18,613 |
Contact Agent
Nearby Sold Comparables
Contact Agent
Listing Provided By
Compass



