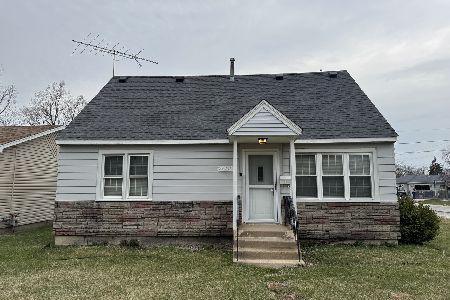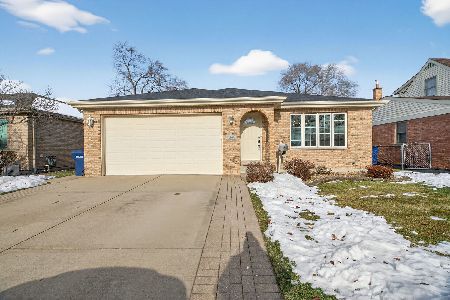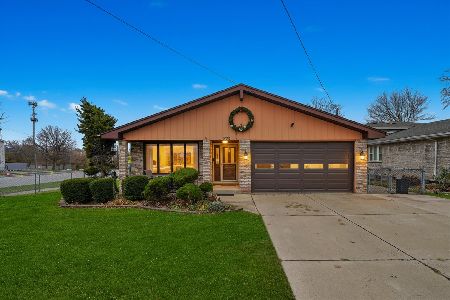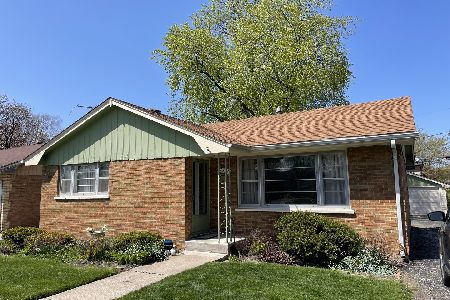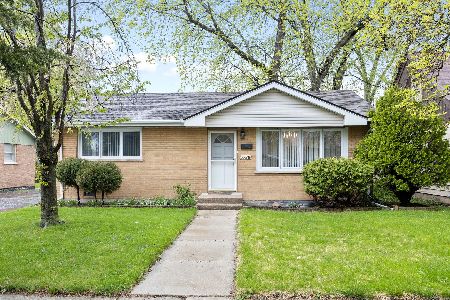7340 113 Street, Worth, Illinois 60482
$161,000
|
Sold
|
|
| Status: | Closed |
| Sqft: | 1,200 |
| Cost/Sqft: | $150 |
| Beds: | 3 |
| Baths: | 2 |
| Year Built: | 1956 |
| Property Taxes: | $4,527 |
| Days On Market: | 4536 |
| Lot Size: | 0,00 |
Description
Spotless, spacious, beautifully maintained brick ranch. Features include gleaming hardwood floors, large family room and dining area, plus an eat-in kitchen, 3 bedrooms, all appliances, 2 1/2 car attached garage, new central air, very private park-like back yard with a pool and storage building, Absolute move-in condition. Not a short sale-quick close possible.
Property Specifics
| Single Family | |
| — | |
| Ranch | |
| 1956 | |
| None | |
| BRICK RANCH | |
| No | |
| — |
| Cook | |
| — | |
| 0 / Not Applicable | |
| None | |
| Public | |
| Public Sewer | |
| 08423917 | |
| 23242070100000 |
Nearby Schools
| NAME: | DISTRICT: | DISTANCE: | |
|---|---|---|---|
|
Grade School
Worthwoods Elementary School |
127 | — | |
|
Middle School
Worth Junior High School |
127 | Not in DB | |
|
High School
Amos Alonzo Stagg High School |
230 | Not in DB | |
Property History
| DATE: | EVENT: | PRICE: | SOURCE: |
|---|---|---|---|
| 16 Oct, 2013 | Sold | $161,000 | MRED MLS |
| 26 Aug, 2013 | Under contract | $179,900 | MRED MLS |
| 18 Aug, 2013 | Listed for sale | $179,900 | MRED MLS |
Room Specifics
Total Bedrooms: 3
Bedrooms Above Ground: 3
Bedrooms Below Ground: 0
Dimensions: —
Floor Type: Hardwood
Dimensions: —
Floor Type: Hardwood
Full Bathrooms: 2
Bathroom Amenities: —
Bathroom in Basement: 0
Rooms: No additional rooms
Basement Description: None
Other Specifics
| 2 | |
| Concrete Perimeter | |
| Asphalt | |
| Deck, Above Ground Pool | |
| Corner Lot | |
| 99X66X90X36X129 | |
| — | |
| None | |
| Hardwood Floors, First Floor Bedroom, First Floor Laundry, First Floor Full Bath | |
| Range, Refrigerator, Washer, Dryer | |
| Not in DB | |
| Pool | |
| — | |
| — | |
| — |
Tax History
| Year | Property Taxes |
|---|---|
| 2013 | $4,527 |
Contact Agent
Nearby Similar Homes
Contact Agent
Listing Provided By
Century 21 Ham & Associates


