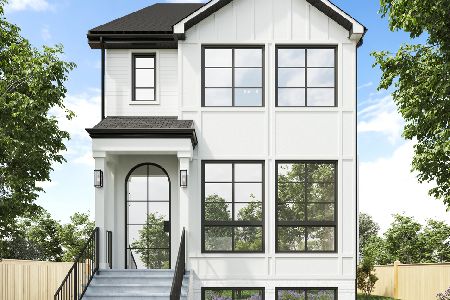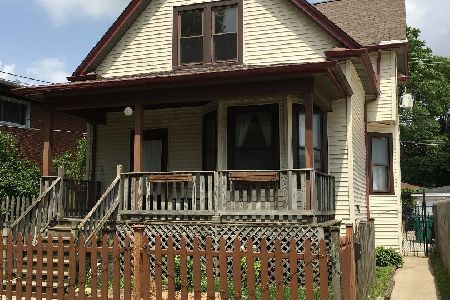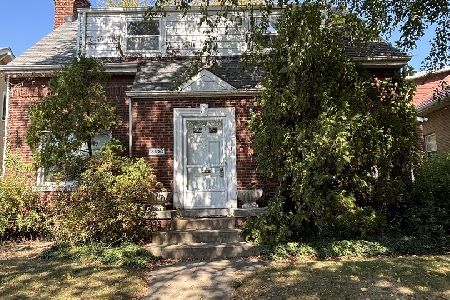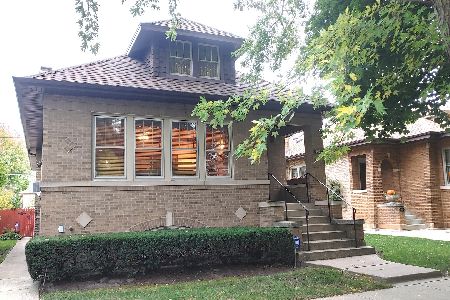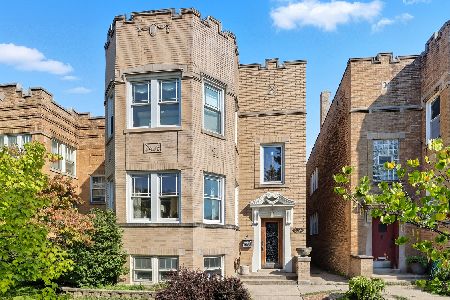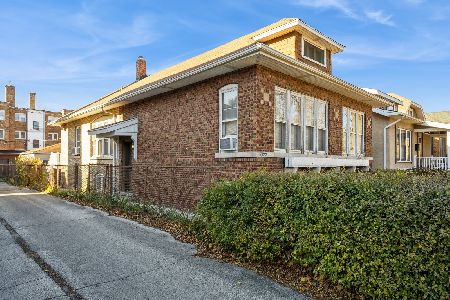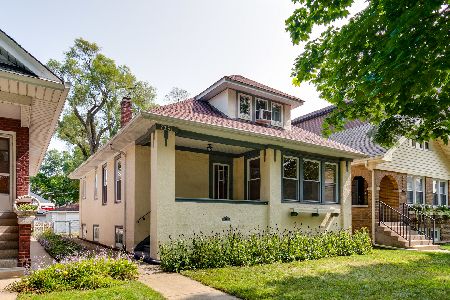7340 Oakley Avenue, West Ridge, Chicago, Illinois 60645
$612,000
|
Sold
|
|
| Status: | Closed |
| Sqft: | 2,745 |
| Cost/Sqft: | $219 |
| Beds: | 3 |
| Baths: | 2 |
| Year Built: | 1928 |
| Property Taxes: | $8,527 |
| Days On Market: | 1152 |
| Lot Size: | 0,16 |
Description
Instantly feel at home in this stately and architecturally striking single family home on a double lot in Rogers Park. A rare opportunity to own an elegant home with vintage details throughout including: high ceilings, french doors, crown molding, hardwood floors, built-in storage galore with over 2745 sq ft space on each level. Welcoming entryway and adjoining foyer lead to gracious staircase. Large bright living room with 12 ft ceilings, french doors and windows, crown molding, hardwood floors and center chandelier. Family room with original tiled floor and gas fireplace leads to adjoining formal dining room. Large eat-in kitchen with new appliances, butler's pantry, walk-in pantry and two additional utility closets. Three light-filled bedrooms on top floor with ample built in storage. Second bedroom has adjacent cozy sunroom with french doors. Adjoining bathroom with shower between two bedrooms. Second bathroom has beautiful vintage soaking tub and double sink. Private balcony off the kitchen with birds eye view of lovely fenced yard. Full English basement with large windows offers spacious 4th bedroom or office space with separate entrance off main foyer. Enormous unfinished basement offers high ceiling with over 2000 sq ft of open space for multiple uses including workshop, fitness room and crafts. Utility area features new boiler (radiator heat), hot water heater and indoor access to attached garage. Large laundry room leads to outdoor urban oasis yard that includes space pac air conditioning unit, mature garden, paved patio, potting area and detached 1 car garage.
Property Specifics
| Single Family | |
| — | |
| — | |
| 1928 | |
| — | |
| — | |
| No | |
| 0.16 |
| Cook | |
| — | |
| — / Not Applicable | |
| — | |
| — | |
| — | |
| 11658975 | |
| 11303050110000 |
Property History
| DATE: | EVENT: | PRICE: | SOURCE: |
|---|---|---|---|
| 9 Feb, 2023 | Sold | $612,000 | MRED MLS |
| 7 Jan, 2023 | Under contract | $600,000 | MRED MLS |
| — | Last price change | $599,000 | MRED MLS |
| 24 Oct, 2022 | Listed for sale | $649,000 | MRED MLS |
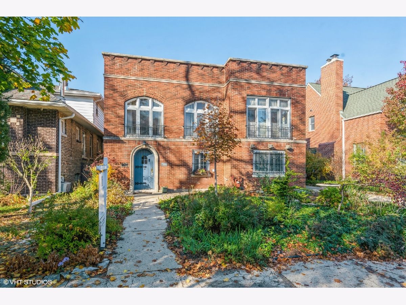
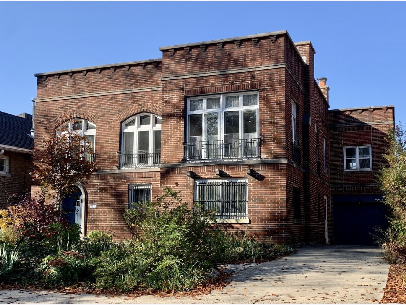
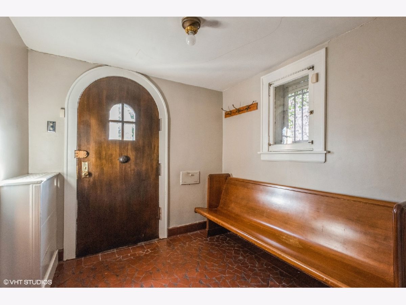
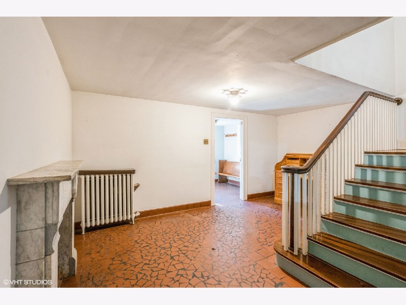
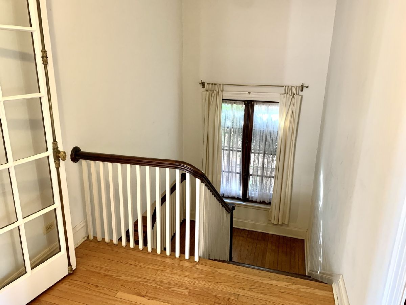
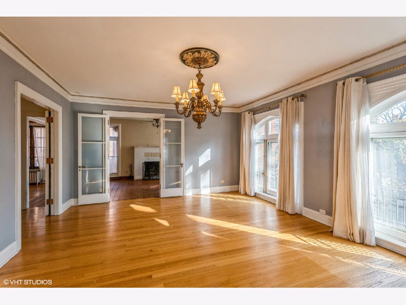
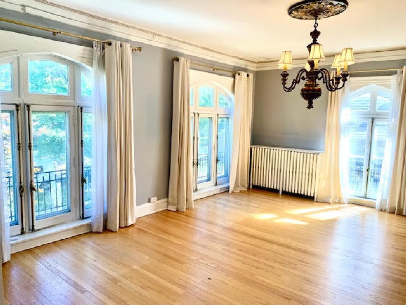
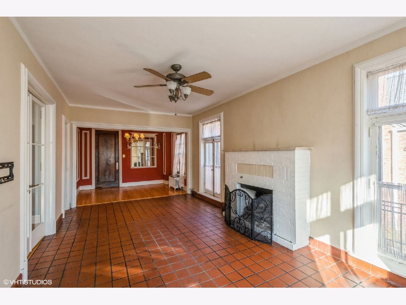
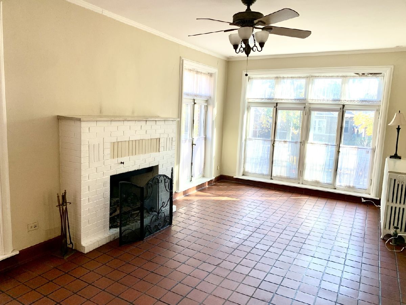
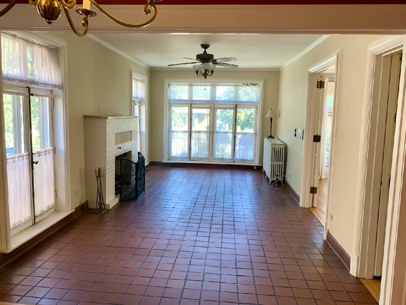
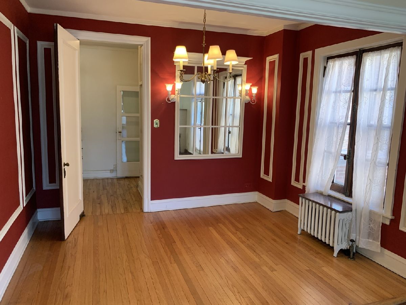
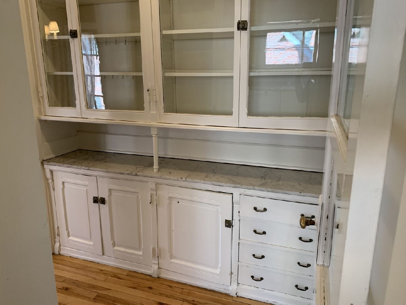
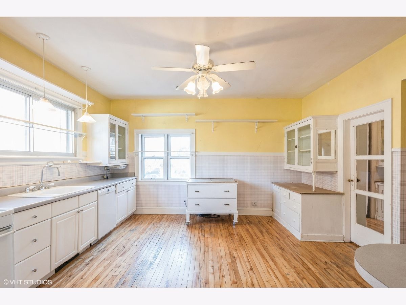
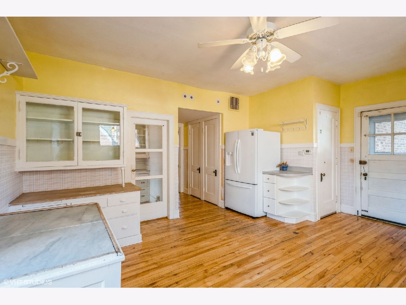
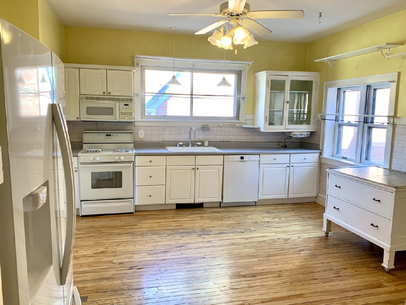
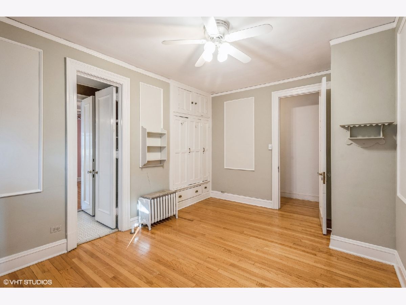
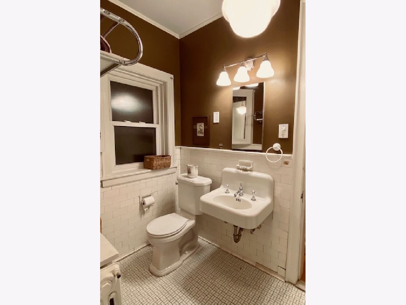
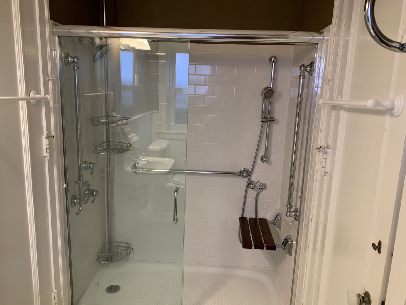
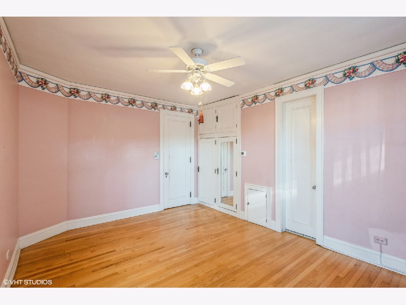
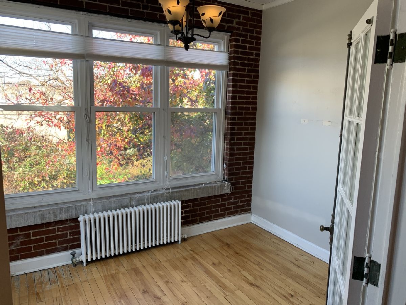
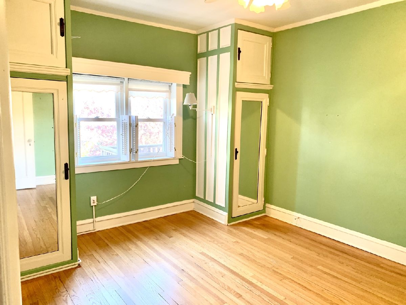
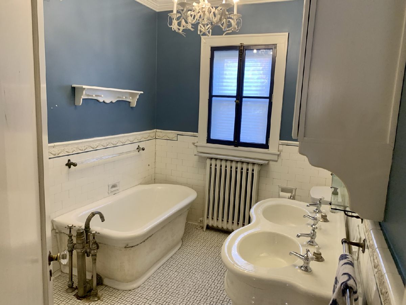
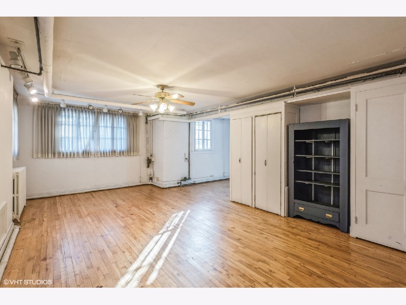
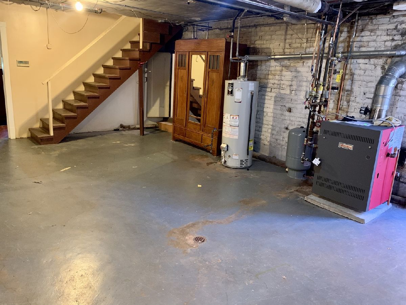
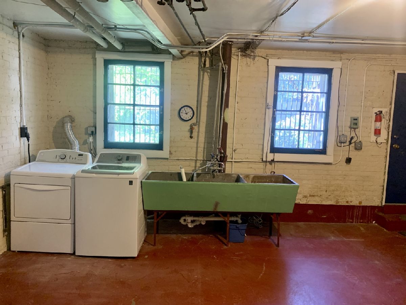
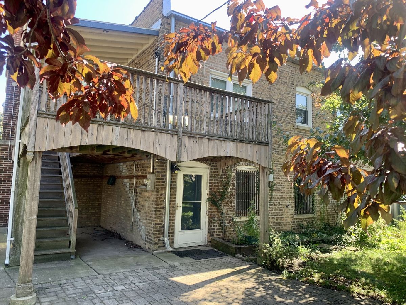
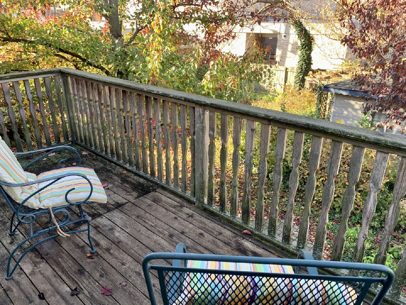
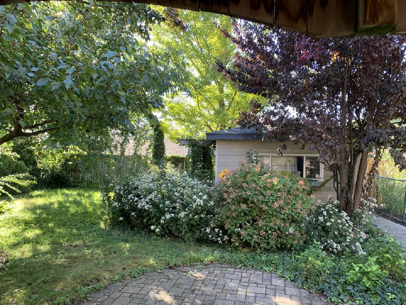
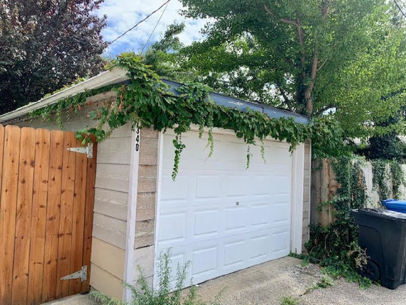
Room Specifics
Total Bedrooms: 4
Bedrooms Above Ground: 3
Bedrooms Below Ground: 1
Dimensions: —
Floor Type: —
Dimensions: —
Floor Type: —
Dimensions: —
Floor Type: —
Full Bathrooms: 2
Bathroom Amenities: Double Sink,Soaking Tub
Bathroom in Basement: 0
Rooms: —
Basement Description: Partially Finished,Exterior Access,Storage Space
Other Specifics
| 2 | |
| — | |
| Concrete | |
| — | |
| — | |
| 50 X 142 | |
| — | |
| — | |
| — | |
| — | |
| Not in DB | |
| — | |
| — | |
| — | |
| — |
Tax History
| Year | Property Taxes |
|---|---|
| 2023 | $8,527 |
Contact Agent
Nearby Similar Homes
Nearby Sold Comparables
Contact Agent
Listing Provided By
Coldwell Banker Realty

