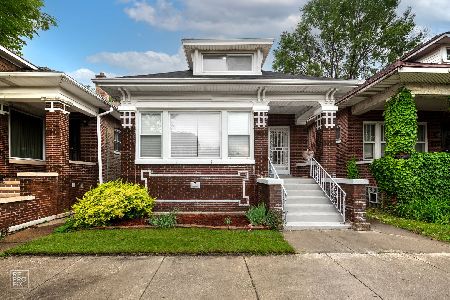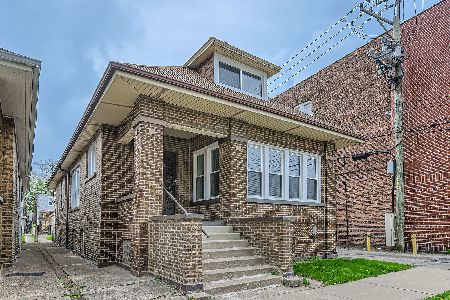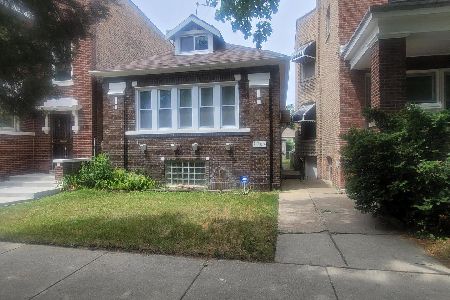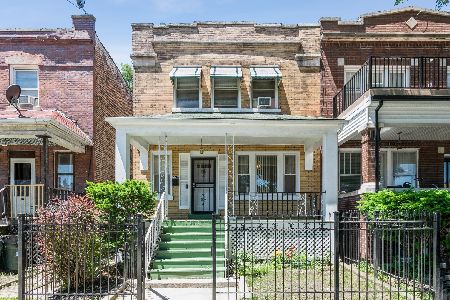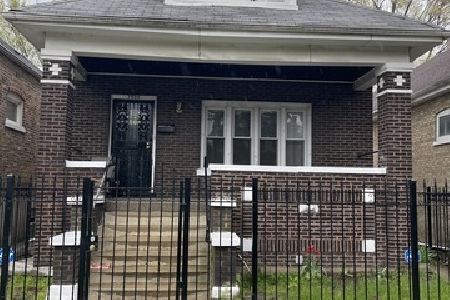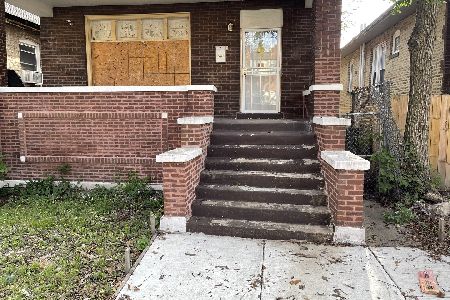7343 Vernon Avenue, Greater Grand Crossing, Chicago, Illinois 60619
$185,000
|
Sold
|
|
| Status: | Closed |
| Sqft: | 1,600 |
| Cost/Sqft: | $116 |
| Beds: | 4 |
| Baths: | 4 |
| Year Built: | 1919 |
| Property Taxes: | $1,116 |
| Days On Market: | 3441 |
| Lot Size: | 0,09 |
Description
Tremendous super large rehabbed home. This home features 5 bedrooms, four bathrooms, finished basement and brick 2 car garage. Stainless steel appliance's located in the island kitchen Great for Mother-law or blended family.
Property Specifics
| Single Family | |
| — | |
| — | |
| 1919 | |
| Full | |
| — | |
| Yes | |
| 0.09 |
| Cook | |
| — | |
| 0 / Not Applicable | |
| None | |
| Public | |
| Public Sewer | |
| 09260368 | |
| 20272170150000 |
Property History
| DATE: | EVENT: | PRICE: | SOURCE: |
|---|---|---|---|
| 5 Sep, 2012 | Sold | $20,112 | MRED MLS |
| 6 Jun, 2012 | Under contract | $15,000 | MRED MLS |
| 23 May, 2012 | Listed for sale | $15,000 | MRED MLS |
| 31 Oct, 2016 | Sold | $185,000 | MRED MLS |
| 30 Jun, 2016 | Under contract | $185,000 | MRED MLS |
| 16 Jun, 2016 | Listed for sale | $185,000 | MRED MLS |
Room Specifics
Total Bedrooms: 5
Bedrooms Above Ground: 4
Bedrooms Below Ground: 1
Dimensions: —
Floor Type: —
Dimensions: —
Floor Type: —
Dimensions: —
Floor Type: —
Dimensions: —
Floor Type: —
Full Bathrooms: 4
Bathroom Amenities: Whirlpool
Bathroom in Basement: 1
Rooms: Bedroom 5
Basement Description: Finished
Other Specifics
| 2 | |
| — | |
| — | |
| — | |
| — | |
| 25X125 | |
| — | |
| Full | |
| — | |
| — | |
| Not in DB | |
| — | |
| — | |
| — | |
| — |
Tax History
| Year | Property Taxes |
|---|---|
| 2012 | $1,705 |
| 2016 | $1,116 |
Contact Agent
Nearby Similar Homes
Contact Agent
Listing Provided By
Royal Crest Realty, Inc.

