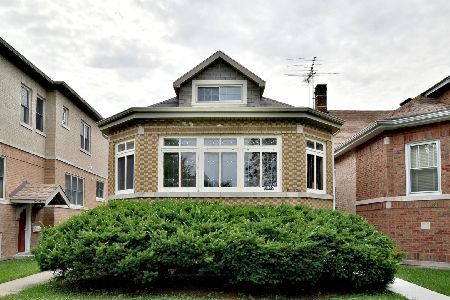7349 North Shore Avenue, Edison Park, Chicago, Illinois 60631
$852,000
|
Sold
|
|
| Status: | Closed |
| Sqft: | 4,100 |
| Cost/Sqft: | $212 |
| Beds: | 5 |
| Baths: | 5 |
| Year Built: | 2016 |
| Property Taxes: | $0 |
| Days On Market: | 2927 |
| Lot Size: | 0,00 |
Description
Relocation opportunity...My clients' loss can be your clients' gain! New construction purchased in May 2017 for $912k (sellers put in an additional $7k+) is now available at $869k!! Massive oversized 30' x 195' fenced lot. The moment you open the door you will be impressed. From the soaring ceilings to the impeccable custom carpentry, each level offers only the finest in living. Open concept main level is perfect for entertaining as it offers formal LR w/gas fp, formal DR, kitchen, family rm with built-ins, and powder rm. Kitchen has white shaker cabinets, quartz cttps and Bosch apps. 2nd floor offers four bdrms, inc spacious mstr w/walk-in custom closet & bath w/separate shower and Jacuzzi tub. Radiant heat flrs in mstr + 2 additional baths. 2nd bdrm has en suite bath. Lndry hook-up on 2nd floor and 3rd full bath. Full bsmt w/9' ceilings has huge rec room w/wet-bar & fp, den/office/playrm w/french doors, add lndry room & guest rm. Expansive yard has two paver patios and a 3rd fp!
Property Specifics
| Single Family | |
| — | |
| Traditional | |
| 2016 | |
| Full,English | |
| — | |
| No | |
| — |
| Cook | |
| — | |
| 0 / Not Applicable | |
| None | |
| Lake Michigan,Public | |
| Public Sewer | |
| 09833156 | |
| 09364120000000 |
Nearby Schools
| NAME: | DISTRICT: | DISTANCE: | |
|---|---|---|---|
|
Grade School
Ebinger Elementary School |
299 | — | |
|
Middle School
Ebinger Elementary School |
299 | Not in DB | |
|
High School
Taft High School |
299 | Not in DB | |
Property History
| DATE: | EVENT: | PRICE: | SOURCE: |
|---|---|---|---|
| 17 May, 2018 | Sold | $852,000 | MRED MLS |
| 20 Mar, 2018 | Under contract | $869,000 | MRED MLS |
| — | Last price change | $879,000 | MRED MLS |
| 15 Jan, 2018 | Listed for sale | $899,900 | MRED MLS |
Room Specifics
Total Bedrooms: 5
Bedrooms Above Ground: 5
Bedrooms Below Ground: 0
Dimensions: —
Floor Type: Hardwood
Dimensions: —
Floor Type: Hardwood
Dimensions: —
Floor Type: Hardwood
Dimensions: —
Floor Type: —
Full Bathrooms: 5
Bathroom Amenities: Whirlpool,Separate Shower,Double Sink
Bathroom in Basement: 1
Rooms: Recreation Room,Bedroom 5,Office,Foyer,Mud Room,Utility Room-Lower Level
Basement Description: Finished,Exterior Access
Other Specifics
| 2 | |
| Concrete Perimeter | |
| — | |
| Patio, Porch, Brick Paver Patio | |
| Fenced Yard,Landscaped | |
| 30 X 195 | |
| — | |
| Full | |
| Vaulted/Cathedral Ceilings, Bar-Wet | |
| Double Oven, Microwave, Dishwasher, High End Refrigerator, Disposal, Stainless Steel Appliance(s), Wine Refrigerator | |
| Not in DB | |
| — | |
| — | |
| — | |
| Gas Log |
Tax History
| Year | Property Taxes |
|---|
Contact Agent
Nearby Similar Homes
Nearby Sold Comparables
Contact Agent
Listing Provided By
Baird & Warner








