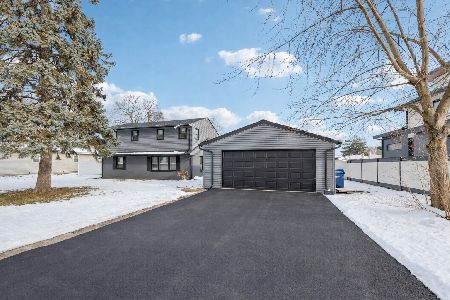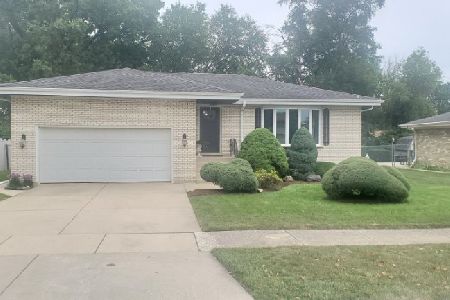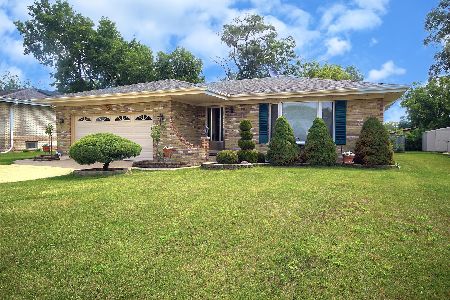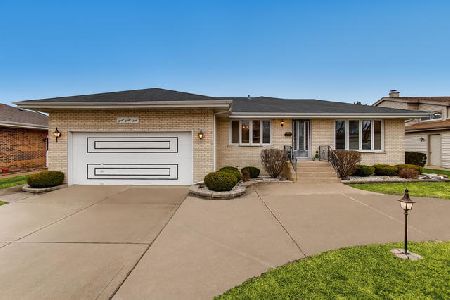735 10th Avenue, Addison, Illinois 60101
$280,000
|
Sold
|
|
| Status: | Closed |
| Sqft: | 1,764 |
| Cost/Sqft: | $159 |
| Beds: | 3 |
| Baths: | 3 |
| Year Built: | 1974 |
| Property Taxes: | $7,715 |
| Days On Market: | 2367 |
| Lot Size: | 0,19 |
Description
LOCATION, LOCATION, LOCATION!! Come check out this extremely WELL PRICED ALL BRICK RANCH IN A GREAT NEIGHBORHOOD! Excellent opportunity to own this home that has a ton of potential! This 3-bedroom, 3 full bath home offers hardwood floors throughout, skylights, large kitchen, spacious master bedroom and a large finished basement with second kitchen and plenty of storage! Direct interior access to the 2.5 car garage with extra storage and built in shelving plus access to yard. Concrete patio with storage shed and fenced in yard! Located in sought-after Stone School District. Walk to Stone school, Addison Trail HS and St. Phillip. Close proximity to highways...easy access to I-355/I-290...located within short driving distance to shopping, entertainment and restaurants. Enjoy all the conveniences this great neighborhood has to offer! Bring your ideas to update this house...don't miss out on this opportunity! Quick close possible!
Property Specifics
| Single Family | |
| — | |
| Ranch | |
| 1974 | |
| Full | |
| — | |
| No | |
| 0.19 |
| Du Page | |
| Pioneer Park | |
| — / Not Applicable | |
| None | |
| Lake Michigan | |
| Public Sewer | |
| 10510388 | |
| 0320301004 |
Nearby Schools
| NAME: | DISTRICT: | DISTANCE: | |
|---|---|---|---|
|
Grade School
Stone Elementary School |
4 | — | |
|
Middle School
Indian Trail Junior High School |
4 | Not in DB | |
|
High School
Addison Trail High School |
88 | Not in DB | |
Property History
| DATE: | EVENT: | PRICE: | SOURCE: |
|---|---|---|---|
| 25 Oct, 2019 | Sold | $280,000 | MRED MLS |
| 11 Sep, 2019 | Under contract | $280,000 | MRED MLS |
| 7 Sep, 2019 | Listed for sale | $280,000 | MRED MLS |
| 14 Nov, 2022 | Sold | $445,000 | MRED MLS |
| 2 Sep, 2022 | Under contract | $459,900 | MRED MLS |
| 13 Aug, 2022 | Listed for sale | $459,900 | MRED MLS |
Room Specifics
Total Bedrooms: 3
Bedrooms Above Ground: 3
Bedrooms Below Ground: 0
Dimensions: —
Floor Type: Hardwood
Dimensions: —
Floor Type: Hardwood
Full Bathrooms: 3
Bathroom Amenities: —
Bathroom in Basement: 1
Rooms: Eating Area,Kitchen,Storage
Basement Description: Finished,Exterior Access
Other Specifics
| 2 | |
| Concrete Perimeter | |
| Concrete | |
| Patio, Dog Run, Storms/Screens | |
| Fenced Yard | |
| 70 X 120 X 67 X 120 | |
| — | |
| Full | |
| Skylight(s), Bar-Wet, Hardwood Floors, First Floor Bedroom, Built-in Features | |
| Double Oven, Range, Microwave, Refrigerator, Washer, Dryer, Cooktop | |
| Not in DB | |
| Sidewalks, Street Lights, Street Paved | |
| — | |
| — | |
| Wood Burning |
Tax History
| Year | Property Taxes |
|---|---|
| 2019 | $7,715 |
| 2022 | $8,107 |
Contact Agent
Nearby Similar Homes
Nearby Sold Comparables
Contact Agent
Listing Provided By
USA Real Estate LTD












