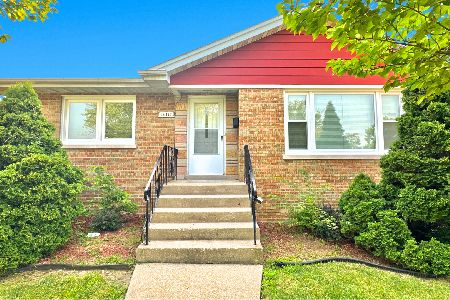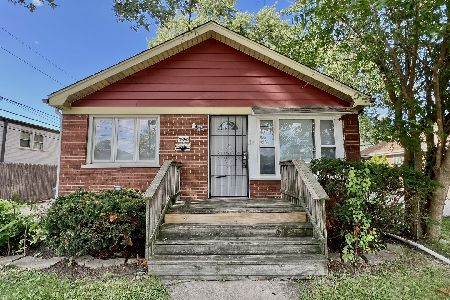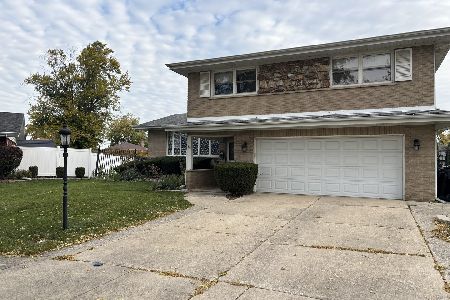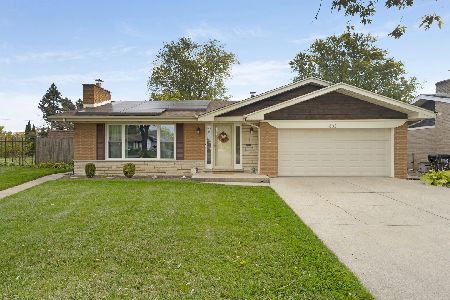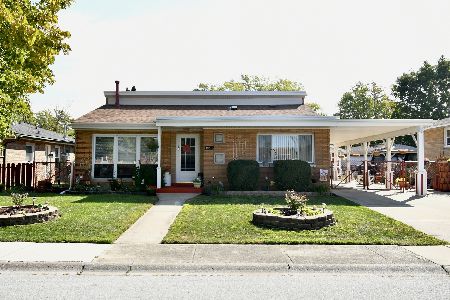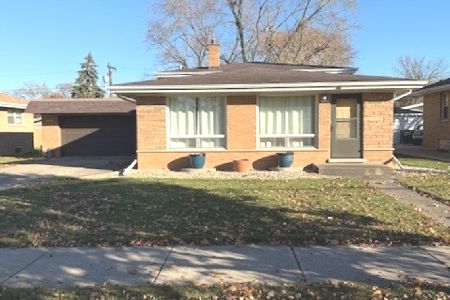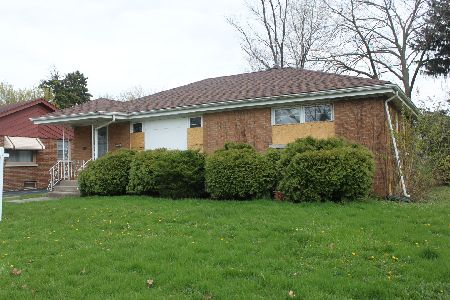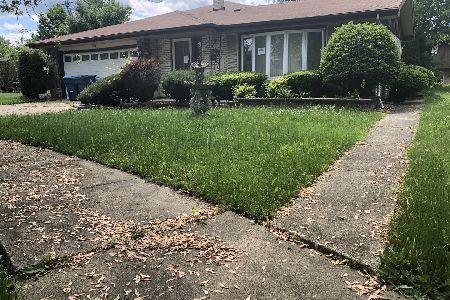735 164th Street, South Holland, Illinois 60473
$188,000
|
Sold
|
|
| Status: | Closed |
| Sqft: | 1,154 |
| Cost/Sqft: | $156 |
| Beds: | 3 |
| Baths: | 2 |
| Year Built: | 1956 |
| Property Taxes: | $3,719 |
| Days On Market: | 1610 |
| Lot Size: | 0,18 |
Description
Stop the Car! This is a solid built lovely brick ranch home backing up to green space. Come on let's go inside. There are beautiful hardwood floors throughout the first floor except in the kitchen and bathroom. As you enter this lovely home Welcome to the open floor plan of the living room and dining room. Off of the dining room is the eat in kitchen with extra cabinets and an exterior door to the outside yard. This home does need updating and TLC bring your ideas to make it your own. Home is being sold as-is. Also off the kitchen is the 3rd bedroom/office. There is a full bathroom and two more bedrooms on the main floor. Now let's go downstairs into the full basement that is finished with a family room and a recreation/game room plus a exercise room. There is another full bathroom in the basement. This home also has a laundry room and storage area with the furnace/utility area. Now let's go outside to the nice sized yard with a two car detached garage and the yard backs up to open green space that the church owns. This lovely all brick home is ready for its new owner. This home comes with a Cinch Home Warranty. Close to shopping, parks, schools, restaurants, transportation and expressways. Priced to Sell. Being sold as-is.
Property Specifics
| Single Family | |
| — | |
| Ranch | |
| 1956 | |
| Full | |
| — | |
| No | |
| 0.18 |
| Cook | |
| — | |
| — / Not Applicable | |
| None | |
| Lake Michigan | |
| Public Sewer | |
| 11188770 | |
| 29222050330000 |
Property History
| DATE: | EVENT: | PRICE: | SOURCE: |
|---|---|---|---|
| 8 Oct, 2021 | Sold | $188,000 | MRED MLS |
| 23 Aug, 2021 | Under contract | $179,900 | MRED MLS |
| 13 Aug, 2021 | Listed for sale | $179,900 | MRED MLS |
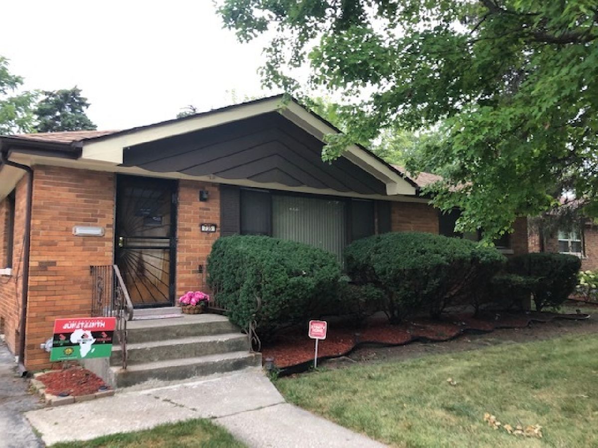
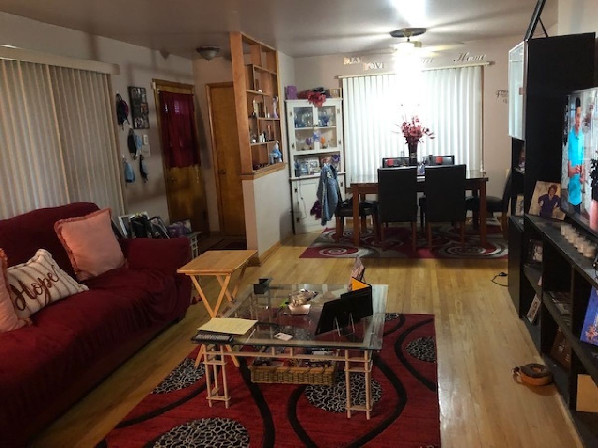
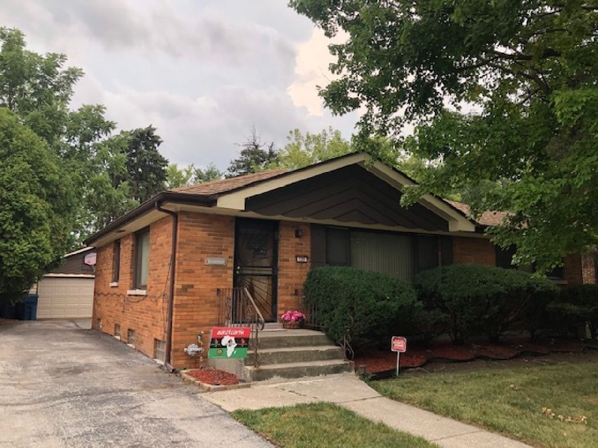
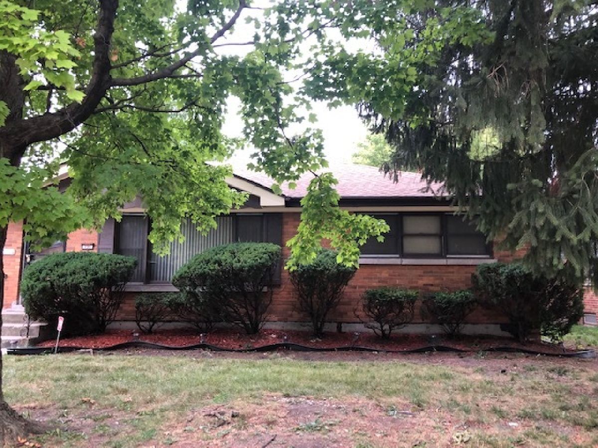
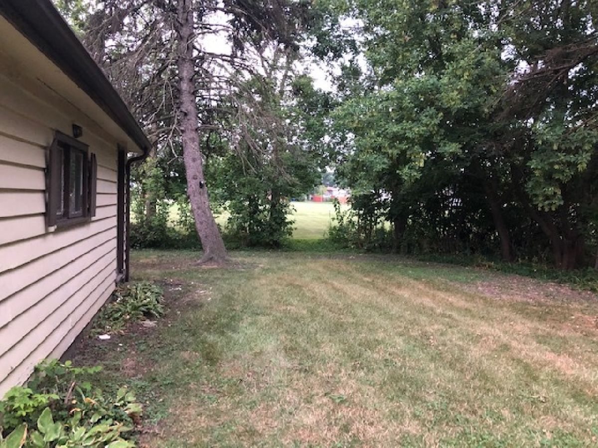
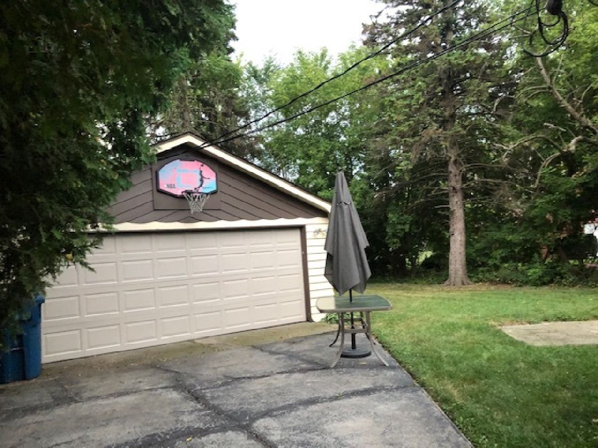
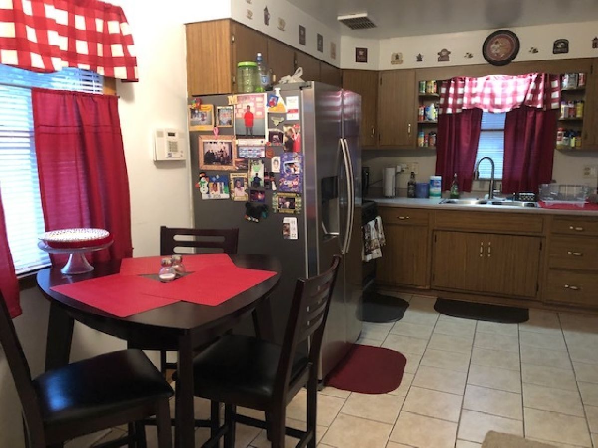
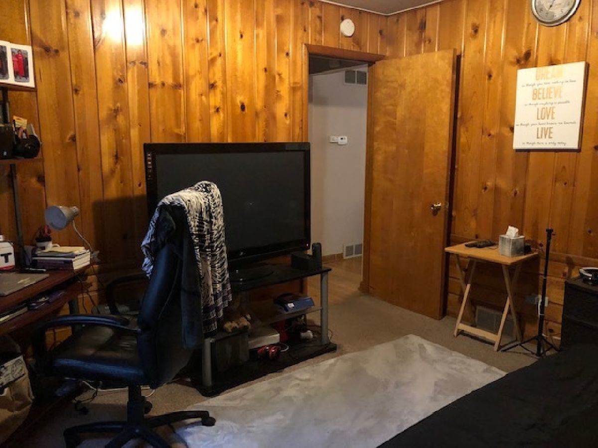
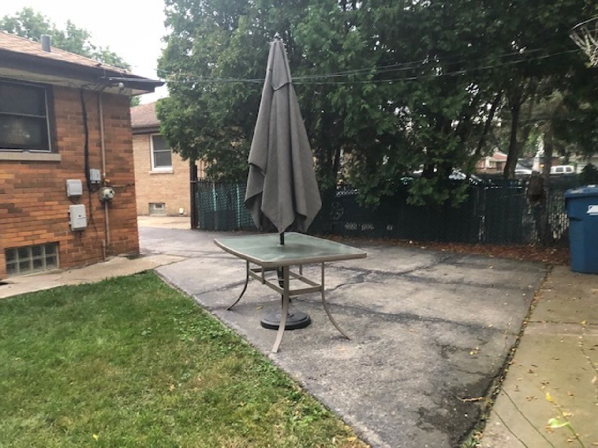
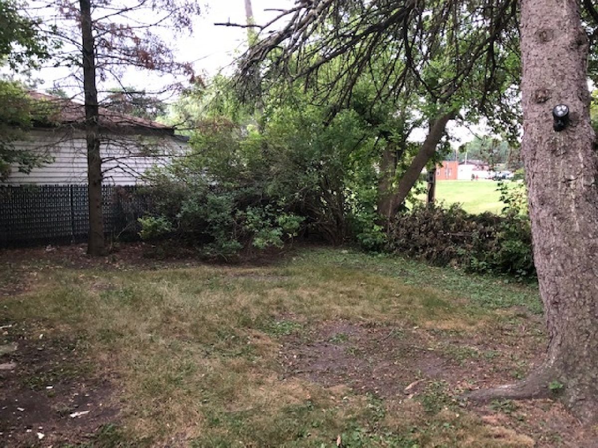
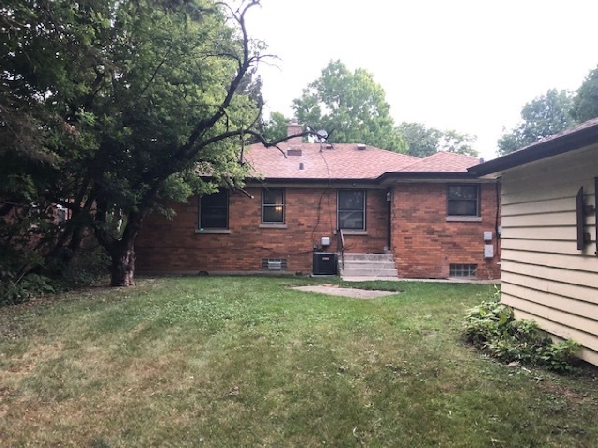
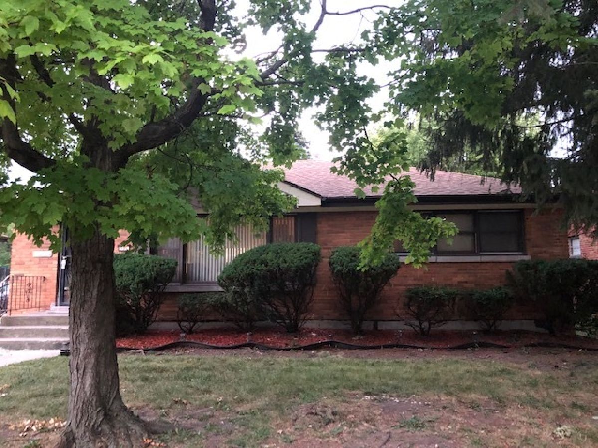
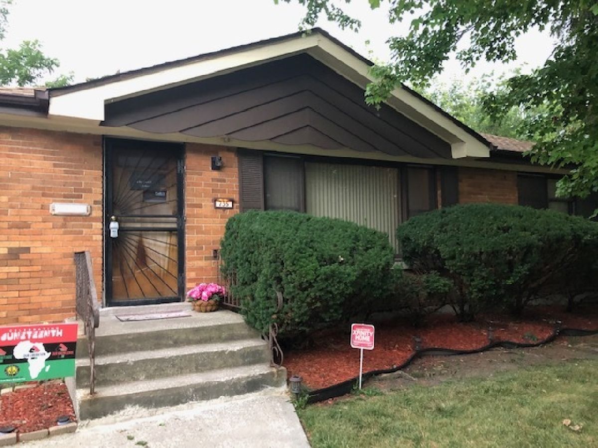
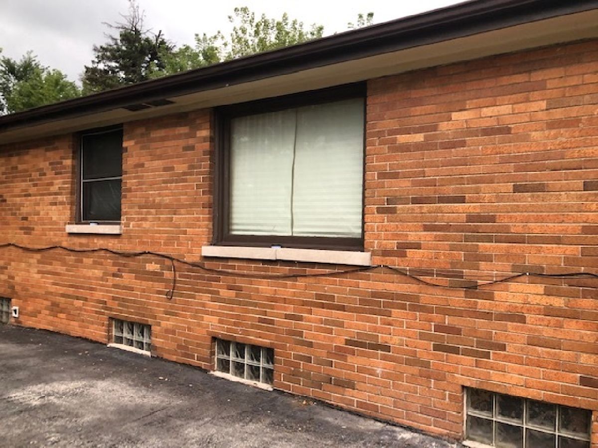
Room Specifics
Total Bedrooms: 3
Bedrooms Above Ground: 3
Bedrooms Below Ground: 0
Dimensions: —
Floor Type: Hardwood
Dimensions: —
Floor Type: Carpet
Full Bathrooms: 2
Bathroom Amenities: —
Bathroom in Basement: 1
Rooms: Recreation Room,Exercise Room
Basement Description: Partially Finished
Other Specifics
| 2 | |
| — | |
| Asphalt | |
| — | |
| — | |
| 29.8 X 28.4 X 138.4 X 37.4 | |
| — | |
| Full | |
| Hardwood Floors, First Floor Bedroom, First Floor Full Bath, Some Wood Floors, Dining Combo | |
| — | |
| Not in DB | |
| Park, Curbs, Sidewalks, Street Lights, Street Paved | |
| — | |
| — | |
| — |
Tax History
| Year | Property Taxes |
|---|---|
| 2021 | $3,719 |
Contact Agent
Nearby Similar Homes
Nearby Sold Comparables
Contact Agent
Listing Provided By
Berkshire Hathaway HomeServices Starck Real Estate

