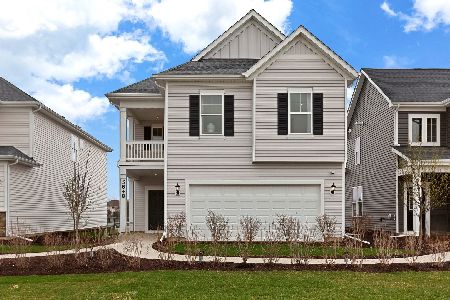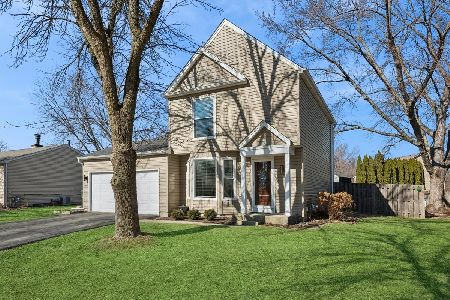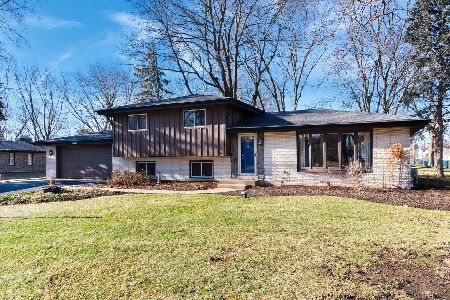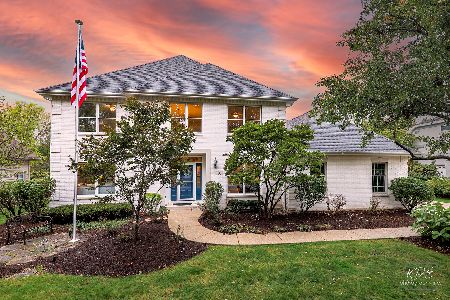735 Gateshead Drive, Naperville, Illinois 60565
$552,500
|
Sold
|
|
| Status: | Closed |
| Sqft: | 3,266 |
| Cost/Sqft: | $174 |
| Beds: | 4 |
| Baths: | 4 |
| Year Built: | 1993 |
| Property Taxes: | $12,814 |
| Days On Market: | 2199 |
| Lot Size: | 0,30 |
Description
Welcome home! Incredible custom built two story home located in Breckenridge Estates. Light and bright home with recent updates including new light fixtures, new carpet and freshly painted throughout. Huge lot with gorgeous views of the Springbrook Preserve. First floor highlights include two story foyer, custom kitchen with granite, stainless steel appliances, and an open concept flow into the family room. Family room with wet bar/beverage center, brick fireplace and expansive views of the backyard. Additional first floor features include a living room, mudroom/laundry room, dining room and home office. Second story highlights include 4 large bedrooms with ample storage, a master suite with dual closets, tray ceiling and master bath with dual vanities,seperate shower and bathtub. Amazing finished basement with full bath, bedroom, rec room, game room and custom bar perfect for entertaining. Private backyard with deck and patio, irrigation system and plenty of green space! Additional upgrades include newer ac units, new roof and deck in 2014 and more! Acclaimed Naperville School District 204 with Neuqua Valley High School. Breckenridge Estates is a pool/tennis community. Home shows immaculate and quick close possible.
Property Specifics
| Single Family | |
| — | |
| Traditional | |
| 1993 | |
| Full | |
| — | |
| No | |
| 0.3 |
| Will | |
| Breckenridge Estates | |
| 850 / Annual | |
| Insurance,Clubhouse,Pool | |
| Lake Michigan | |
| Public Sewer, Sewer-Storm | |
| 10642317 | |
| 0701013150040000 |
Nearby Schools
| NAME: | DISTRICT: | DISTANCE: | |
|---|---|---|---|
|
Grade School
Spring Brook Elementary School |
204 | — | |
|
Middle School
Gregory Middle School |
204 | Not in DB | |
|
High School
Neuqua Valley High School |
204 | Not in DB | |
Property History
| DATE: | EVENT: | PRICE: | SOURCE: |
|---|---|---|---|
| 20 Apr, 2020 | Sold | $552,500 | MRED MLS |
| 29 Feb, 2020 | Under contract | $569,000 | MRED MLS |
| 20 Feb, 2020 | Listed for sale | $569,000 | MRED MLS |
Room Specifics
Total Bedrooms: 5
Bedrooms Above Ground: 4
Bedrooms Below Ground: 1
Dimensions: —
Floor Type: Carpet
Dimensions: —
Floor Type: Carpet
Dimensions: —
Floor Type: Carpet
Dimensions: —
Floor Type: —
Full Bathrooms: 4
Bathroom Amenities: Whirlpool,Separate Shower,Double Sink,Soaking Tub
Bathroom in Basement: 1
Rooms: Bedroom 5,Office,Recreation Room,Game Room
Basement Description: Finished
Other Specifics
| 3.5 | |
| Concrete Perimeter | |
| Concrete | |
| Deck, Patio, Porch, Brick Paver Patio, Storms/Screens | |
| Nature Preserve Adjacent,Irregular Lot,Landscaped,Wooded | |
| 101X142X83X141 | |
| Unfinished | |
| Full | |
| Vaulted/Cathedral Ceilings, Skylight(s), Bar-Wet, Hardwood Floors, First Floor Laundry | |
| Double Oven, Range, Microwave, Dishwasher, High End Refrigerator, Bar Fridge, Washer, Dryer, Disposal, Stainless Steel Appliance(s), Wine Refrigerator | |
| Not in DB | |
| Clubhouse, Park, Pool, Tennis Court(s), Sidewalks, Street Lights | |
| — | |
| — | |
| Wood Burning, Attached Fireplace Doors/Screen, Gas Starter |
Tax History
| Year | Property Taxes |
|---|---|
| 2020 | $12,814 |
Contact Agent
Nearby Similar Homes
Nearby Sold Comparables
Contact Agent
Listing Provided By
john greene, Realtor











