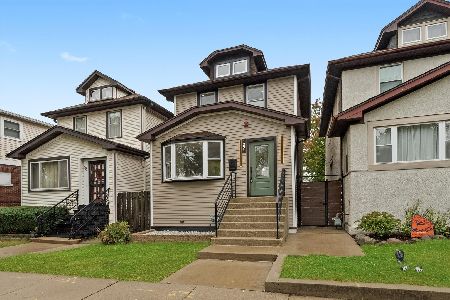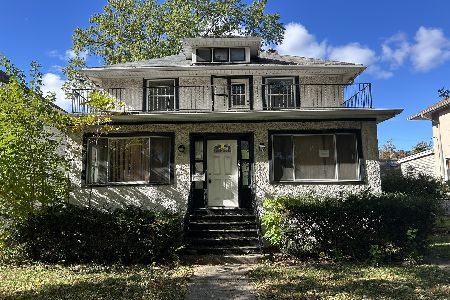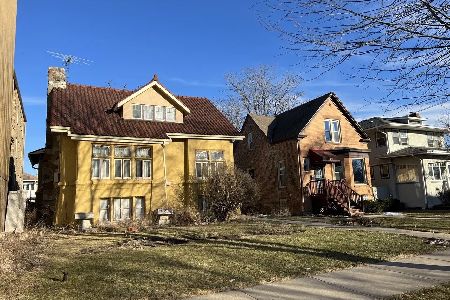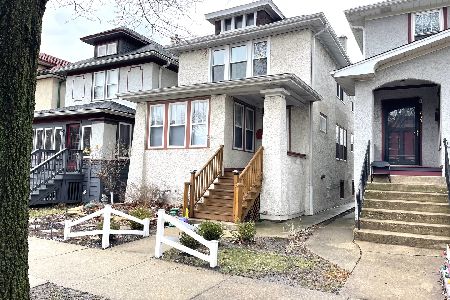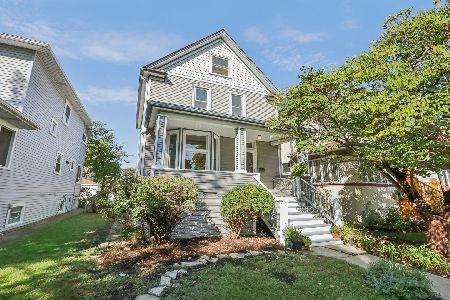735 Harvey Avenue, Oak Park, Illinois 60304
$437,500
|
Sold
|
|
| Status: | Closed |
| Sqft: | 0 |
| Cost/Sqft: | — |
| Beds: | 3 |
| Baths: | 2 |
| Year Built: | 1922 |
| Property Taxes: | $9,717 |
| Days On Market: | 1886 |
| Lot Size: | 0,00 |
Description
Situated in this sought after neighborhood, just between the Arts District and Longfellow School, is this classic Oak Park home.. On a family friendly block, the home has 3 bedrooms and 2 full baths & hardwood floors throughout. The first floor includes a bright sun room, large living area and a formal dining room. The updated kitchen has granite counters and high end stainless appliances including a Viking stove. Spacious, fully-finished lower level family room can accommodate both a play area and work. Upstairs, the master bedroom has space for a king sized bed, his & her closets and there is a heated tandem bedroom perfect for office or playroom. Back deck off kitchen overlooks lovely yard and 2 car garage. Quality updates throughout, walk to Arts District shops & restaurants, local schools, parks, and all transportation.
Property Specifics
| Single Family | |
| — | |
| American 4-Sq. | |
| 1922 | |
| Full | |
| — | |
| No | |
| — |
| Cook | |
| — | |
| 0 / Not Applicable | |
| None | |
| Lake Michigan | |
| Public Sewer | |
| 10907191 | |
| 16171180320000 |
Nearby Schools
| NAME: | DISTRICT: | DISTANCE: | |
|---|---|---|---|
|
Grade School
Longfellow Elementary School |
97 | — | |
|
Middle School
Percy Julian Middle School |
97 | Not in DB | |
|
High School
Oak Park & River Forest High Sch |
200 | Not in DB | |
Property History
| DATE: | EVENT: | PRICE: | SOURCE: |
|---|---|---|---|
| 31 May, 2007 | Sold | $462,500 | MRED MLS |
| 13 Feb, 2007 | Under contract | $479,900 | MRED MLS |
| 16 Jan, 2007 | Listed for sale | $479,900 | MRED MLS |
| 7 Dec, 2020 | Sold | $437,500 | MRED MLS |
| 26 Oct, 2020 | Under contract | $450,000 | MRED MLS |
| 20 Oct, 2020 | Listed for sale | $450,000 | MRED MLS |
| 1 May, 2023 | Sold | $479,000 | MRED MLS |
| 19 Mar, 2023 | Under contract | $485,000 | MRED MLS |
| 11 Mar, 2023 | Listed for sale | $485,000 | MRED MLS |
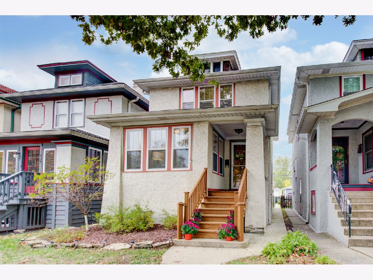
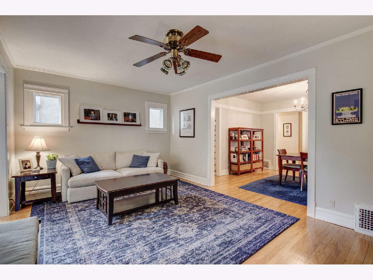
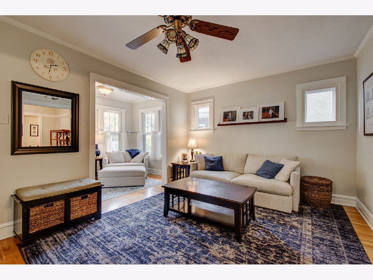
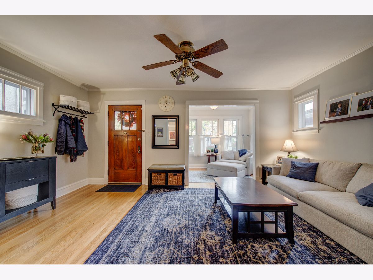
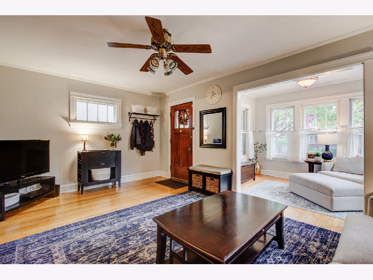
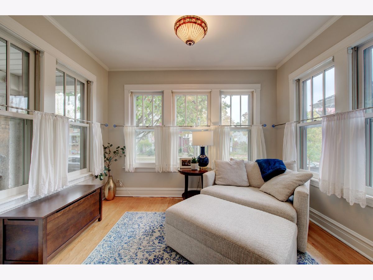
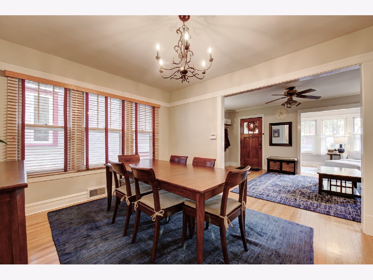
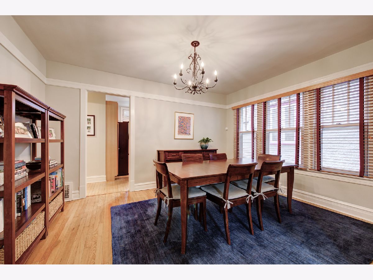
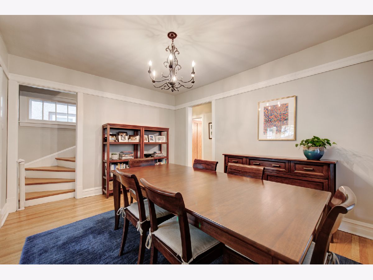
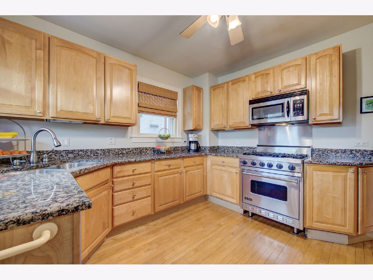
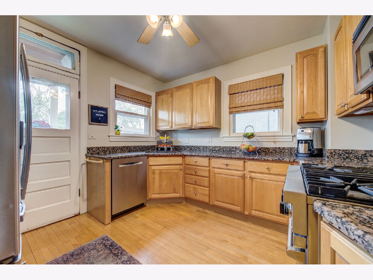
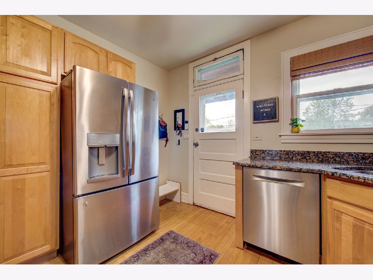
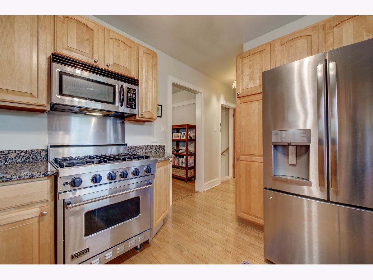
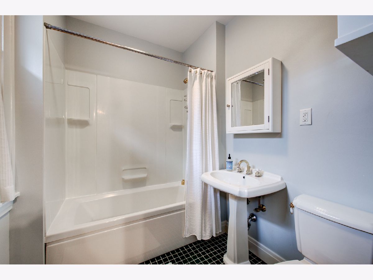
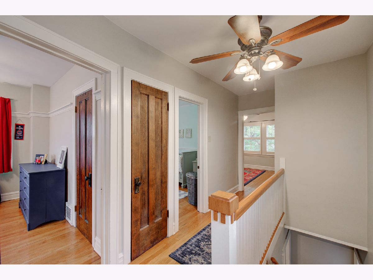
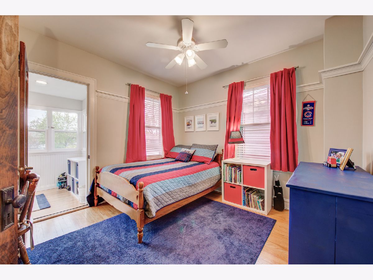
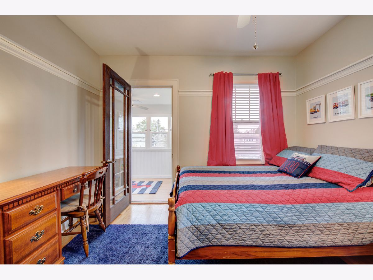
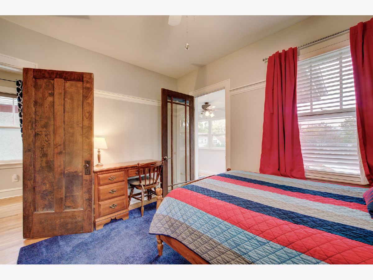
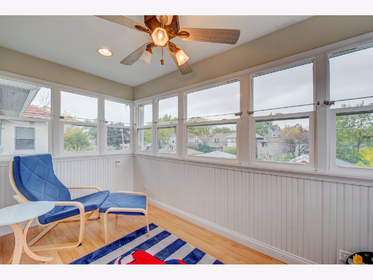
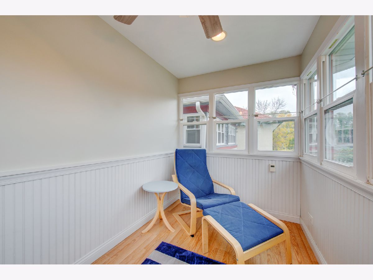
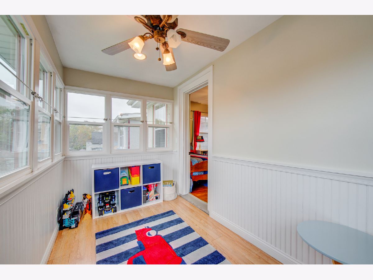
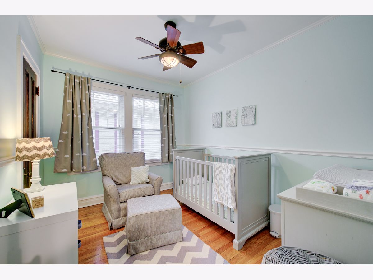
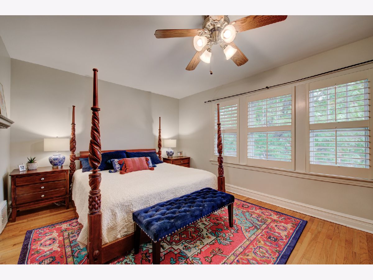
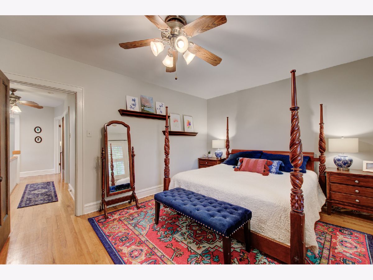
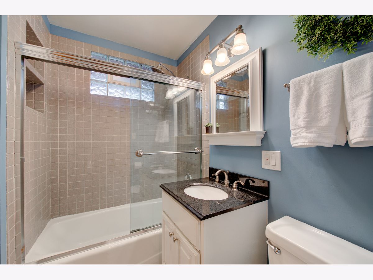
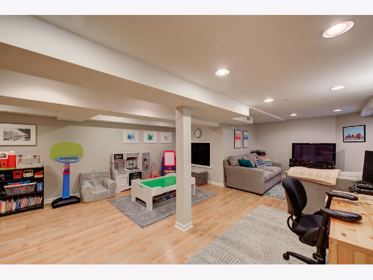
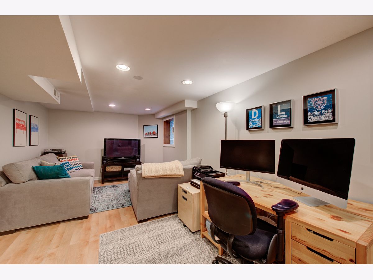
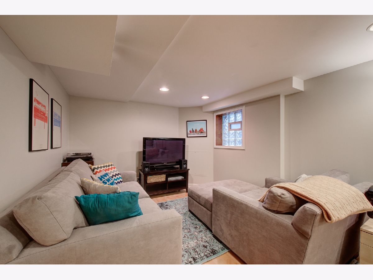
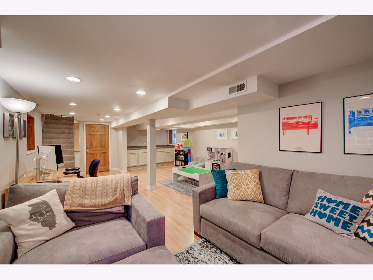
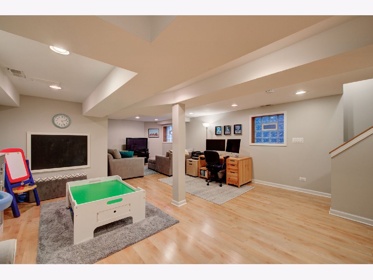
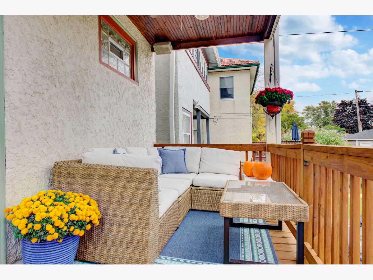
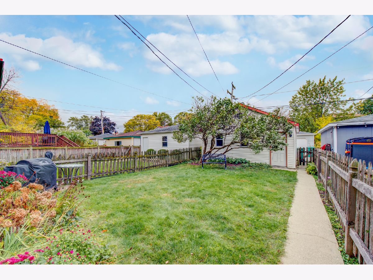
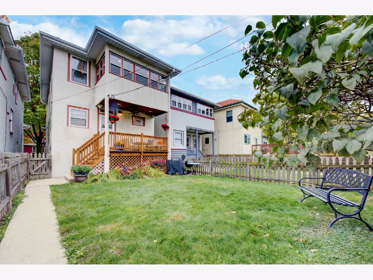
Room Specifics
Total Bedrooms: 3
Bedrooms Above Ground: 3
Bedrooms Below Ground: 0
Dimensions: —
Floor Type: Hardwood
Dimensions: —
Floor Type: Hardwood
Full Bathrooms: 2
Bathroom Amenities: Whirlpool
Bathroom in Basement: 0
Rooms: Sun Room,Tandem Room
Basement Description: Finished
Other Specifics
| 2 | |
| Concrete Perimeter | |
| — | |
| — | |
| — | |
| 25 X 125 | |
| — | |
| None | |
| Hardwood Floors, First Floor Full Bath, Granite Counters | |
| Range, Microwave, Dishwasher, Refrigerator, Washer, Dryer, Stainless Steel Appliance(s) | |
| Not in DB | |
| Park, Curbs, Sidewalks, Street Lights, Street Paved | |
| — | |
| — | |
| — |
Tax History
| Year | Property Taxes |
|---|---|
| 2007 | $6,216 |
| 2020 | $9,717 |
| 2023 | $11,619 |
Contact Agent
Nearby Similar Homes
Nearby Sold Comparables
Contact Agent
Listing Provided By
RE/MAX In The Village




