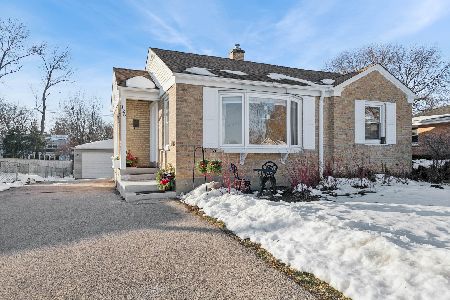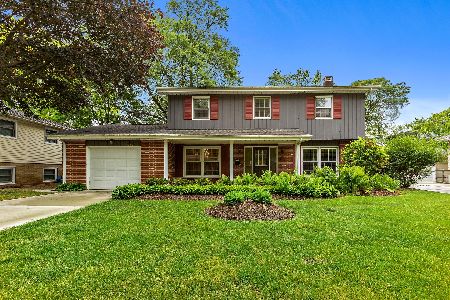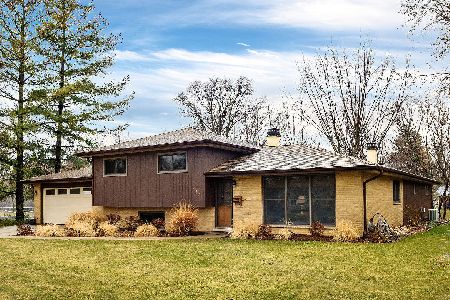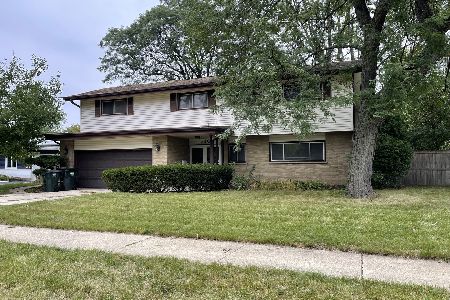735 Morris Drive, Palatine, Illinois 60074
$385,000
|
Sold
|
|
| Status: | Closed |
| Sqft: | 2,149 |
| Cost/Sqft: | $181 |
| Beds: | 4 |
| Baths: | 3 |
| Year Built: | 1962 |
| Property Taxes: | $7,681 |
| Days On Market: | 1634 |
| Lot Size: | 0,00 |
Description
MOVE IN READY HOME! Newer custom light and bright kitchen with white cabinets and quartz counters, newer stainless steel appliances, and crown molding. Gleaming hardwood floors in living room, dining room kitchen and hallway. The living room features recessed lighting. Dining room is open to the kitchen which has a breakfast counter. Down the steps you will find the huge family room with brick fireplace and travertine heated floors. Great for cozy winter evenings. There is a large laundry room with tons of storage space. You will also find a crawl space for more storage. The baths have been updated. All 4 bedrooms upstairs have newer carpeting. The landscaping has been updated. Newer concrete driveway and walkway in backyard. Large newer composite deck for summer enjoyment. Also, new sump pump, new gutters, and a new outdoor drain system. Large 2 car garage. Shows like a model. See this one today!!!
Property Specifics
| Single Family | |
| — | |
| Tri-Level | |
| 1962 | |
| Partial,English | |
| — | |
| No | |
| — |
| Cook | |
| Willow Wood | |
| 0 / Not Applicable | |
| None | |
| Lake Michigan | |
| Public Sewer | |
| 11179132 | |
| 02144170280000 |
Nearby Schools
| NAME: | DISTRICT: | DISTANCE: | |
|---|---|---|---|
|
Grade School
Virginia Lake Elementary School |
15 | — | |
|
Middle School
Winston Campus-junior High |
15 | Not in DB | |
|
High School
Palatine High School |
211 | Not in DB | |
Property History
| DATE: | EVENT: | PRICE: | SOURCE: |
|---|---|---|---|
| 27 Sep, 2021 | Sold | $385,000 | MRED MLS |
| 12 Aug, 2021 | Under contract | $390,000 | MRED MLS |
| 4 Aug, 2021 | Listed for sale | $390,000 | MRED MLS |
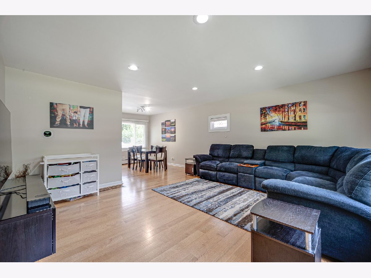
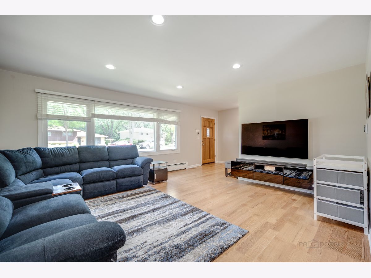
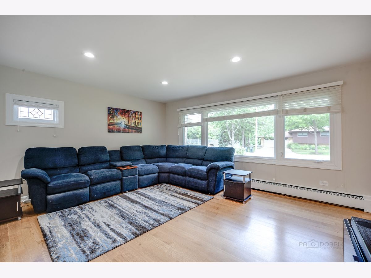
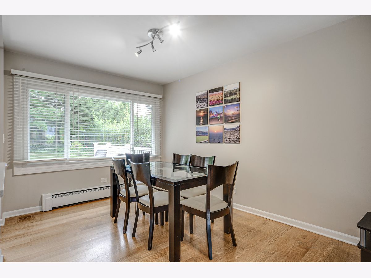
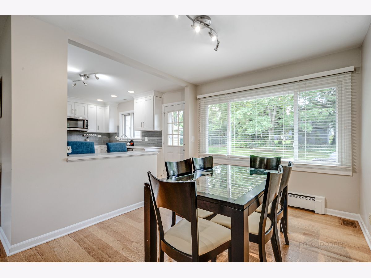
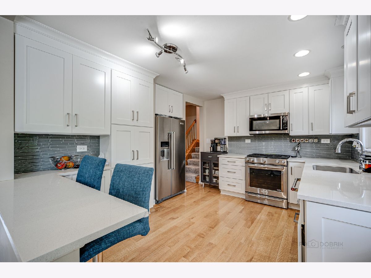
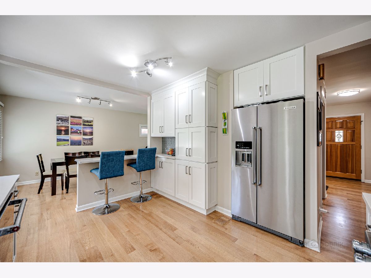
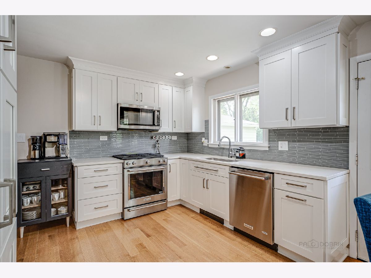
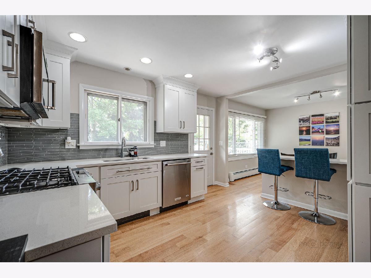
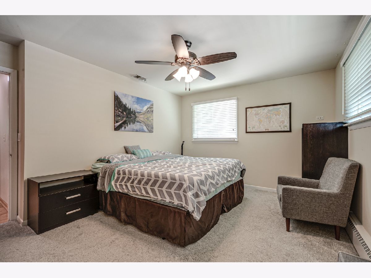
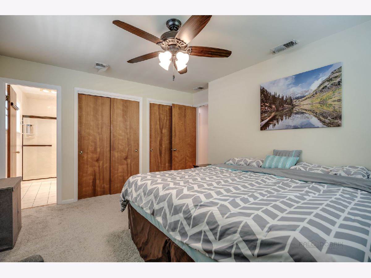
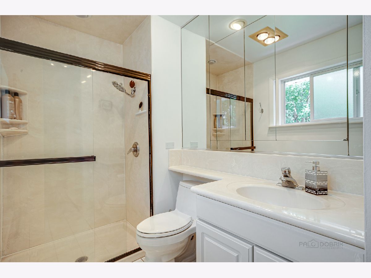
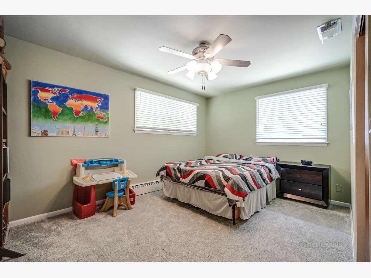
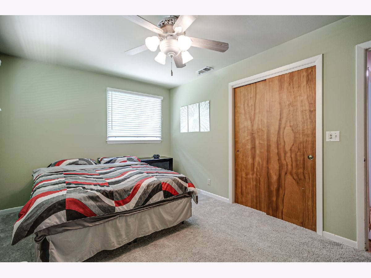
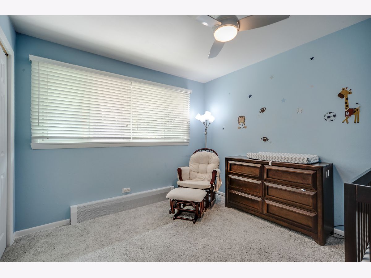
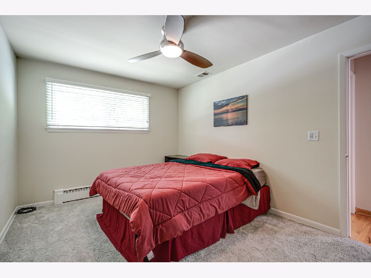
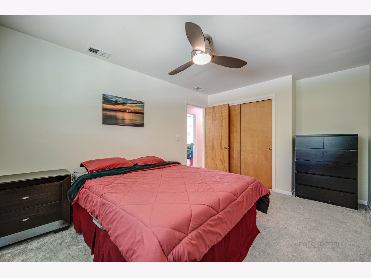
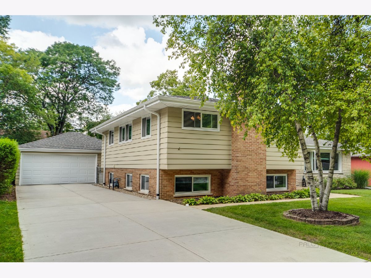
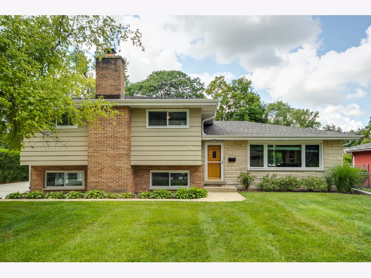
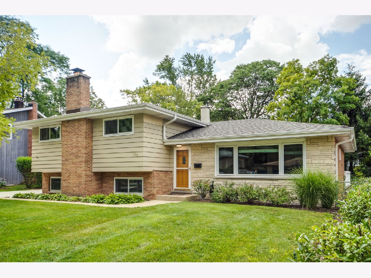
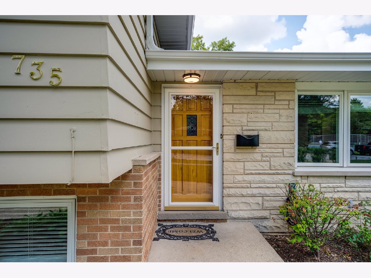
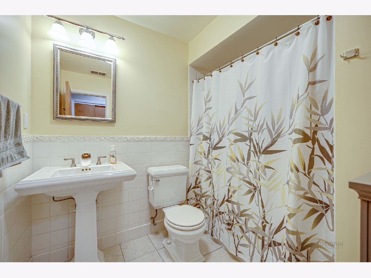
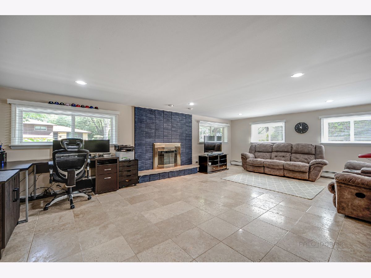
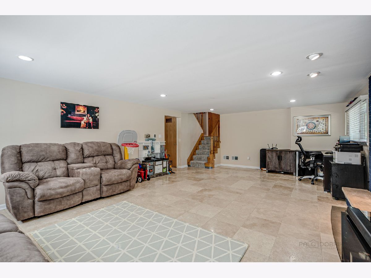
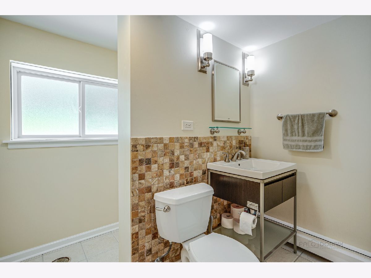
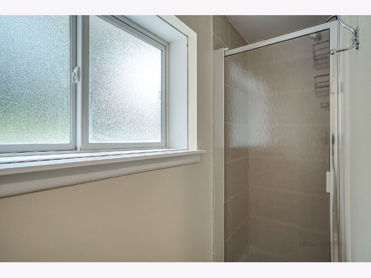
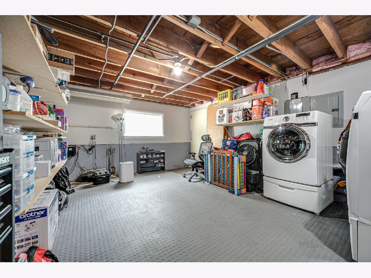
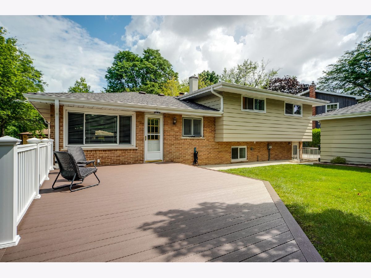
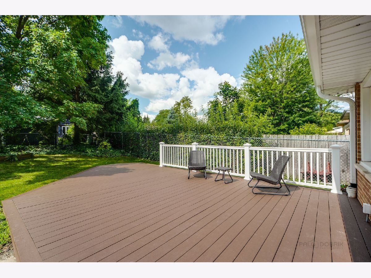
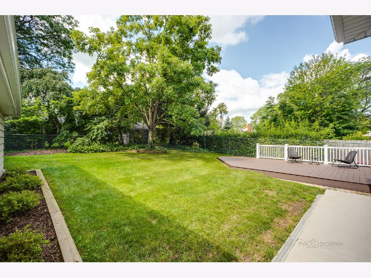
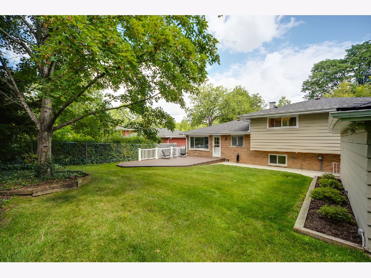
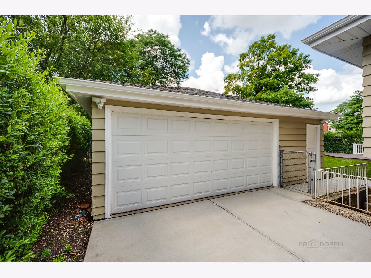
Room Specifics
Total Bedrooms: 4
Bedrooms Above Ground: 4
Bedrooms Below Ground: 0
Dimensions: —
Floor Type: Carpet
Dimensions: —
Floor Type: Carpet
Dimensions: —
Floor Type: Carpet
Full Bathrooms: 3
Bathroom Amenities: —
Bathroom in Basement: 1
Rooms: Utility Room-Lower Level
Basement Description: Finished,Exterior Access
Other Specifics
| 2 | |
| Concrete Perimeter | |
| Concrete | |
| Patio, Storms/Screens | |
| — | |
| 127 X 77 X 120 X 73 | |
| — | |
| Full | |
| Hardwood Floors, Heated Floors | |
| Range, Microwave, Dishwasher, Refrigerator, Washer, Dryer, Stainless Steel Appliance(s) | |
| Not in DB | |
| Park, Pool, Tennis Court(s), Sidewalks, Street Lights, Street Paved | |
| — | |
| — | |
| Wood Burning, Attached Fireplace Doors/Screen |
Tax History
| Year | Property Taxes |
|---|---|
| 2021 | $7,681 |
Contact Agent
Nearby Similar Homes
Nearby Sold Comparables
Contact Agent
Listing Provided By
RE/MAX Suburban

