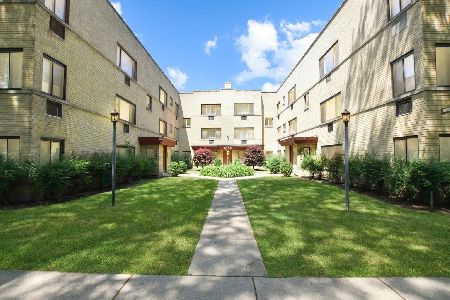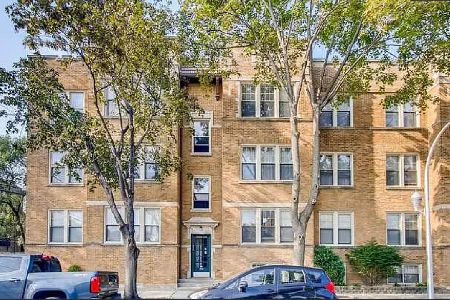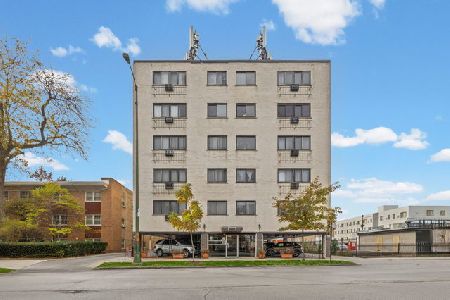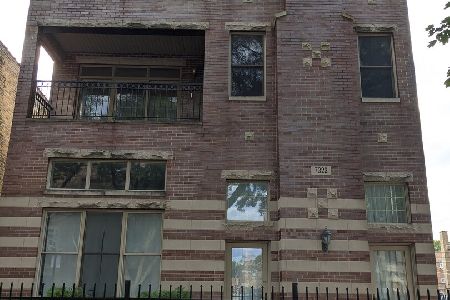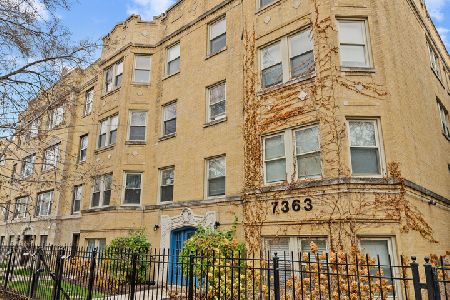7350 Ridge Boulevard, West Ridge, Chicago, Illinois 60645
$185,000
|
Sold
|
|
| Status: | Closed |
| Sqft: | 1,300 |
| Cost/Sqft: | $127 |
| Beds: | 2 |
| Baths: | 1 |
| Year Built: | 1930 |
| Property Taxes: | $0 |
| Days On Market: | 577 |
| Lot Size: | 0,00 |
Description
Location, location, location! Welcome home to one of the most stunning buildings in West Ridge - Casa Bonita. In this extravagant Spanish Renaissance Revival building, made of white terra cotta, sits an absolutely charming 2 bed / 1 bath condo that redefines the concept of community. As you enter 21A, a high, 1st floor unit, you are greeted by a spacious living room w/ decorative fireplace. The comfortable living room is filled with south facing windows that overlook the gorgeous and meticulously maintained courtyard, currently in full hydrangea glory. Walk down the hardwood floors, through the hallway, and pass two sizable closets as you take in the high ceilings and crown molding throughout the space. A large, separate dining room right off the kitchen makes this unit perfect for entertaining family and friends throughout the year. Just when you think this building can't get any better, step onto the sophisticated Terrazzo floor and make your way down the massive hallway with room after room of community gathering spaces: a party room, a play space for children, an exercise room, a wood-working studio, a game room complete with pool and ping pong tables, and an entire room, completely dedicated to bike storage as well as your own, personal storage area. The icing on the cake - a heated, indoor swimming pool that opens onto three separate lounging and picnic areas. Enjoy the summer relaxing by the pool, grilling in your backyard and planning your next stop to the sauna and steam room before heading back upstairs to your one of a kind oasis on the north side of the city.
Property Specifics
| Condos/Townhomes | |
| 3 | |
| — | |
| 1930 | |
| — | |
| — | |
| No | |
| — |
| Cook | |
| Casa Bonita Condominiums | |
| 709 / Monthly | |
| — | |
| — | |
| — | |
| 12102602 | |
| 11303072071061 |
Nearby Schools
| NAME: | DISTRICT: | DISTANCE: | |
|---|---|---|---|
|
Grade School
G Armstrong Elementary School In |
299 | — | |
|
Middle School
G Armstrong Elementary School In |
299 | Not in DB | |
|
High School
Sullivan High School |
299 | Not in DB | |
Property History
| DATE: | EVENT: | PRICE: | SOURCE: |
|---|---|---|---|
| 12 Aug, 2024 | Sold | $185,000 | MRED MLS |
| 9 Jul, 2024 | Under contract | $165,000 | MRED MLS |
| 5 Jul, 2024 | Listed for sale | $165,000 | MRED MLS |
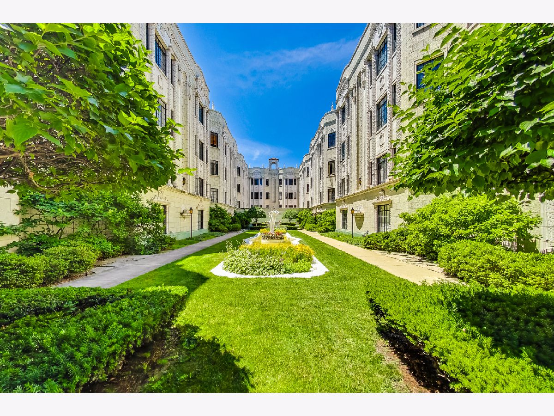
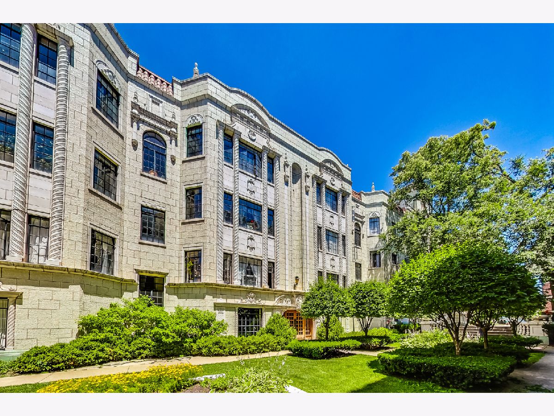
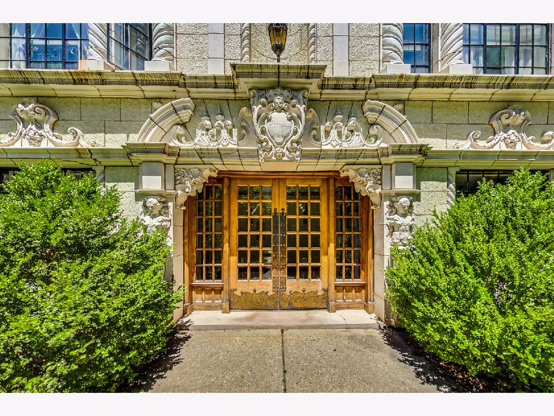
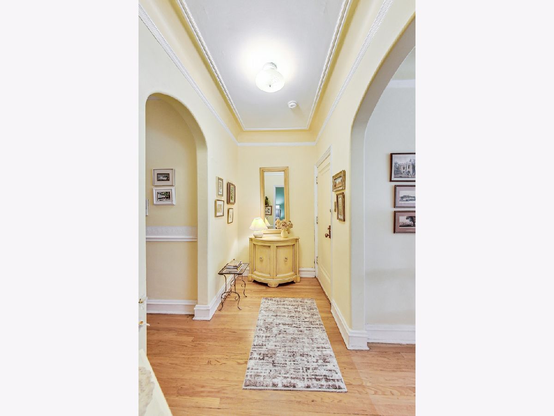
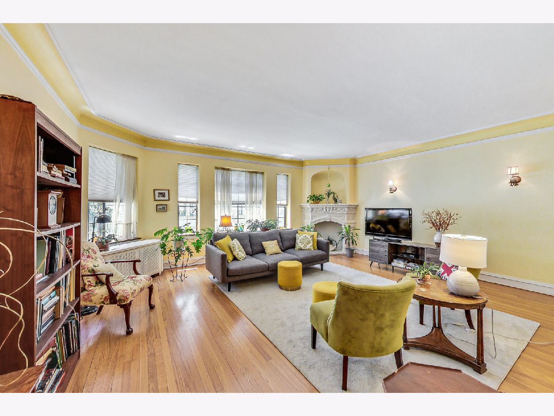
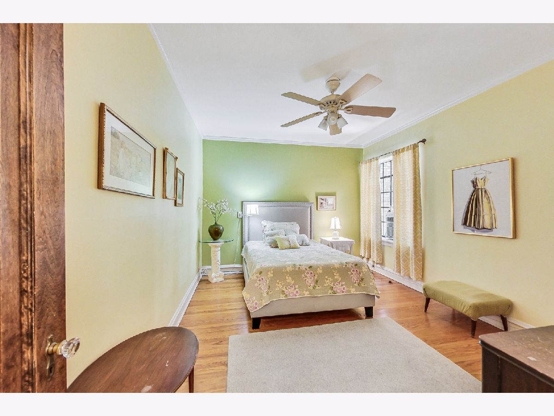
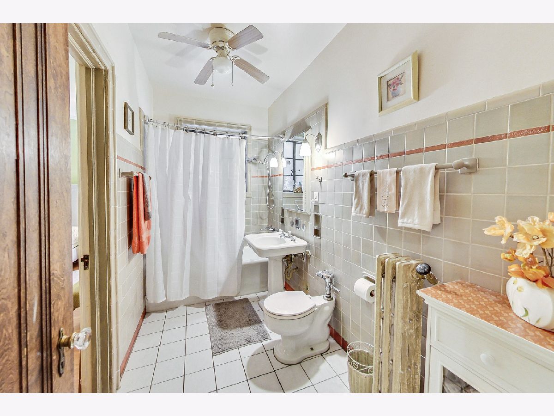
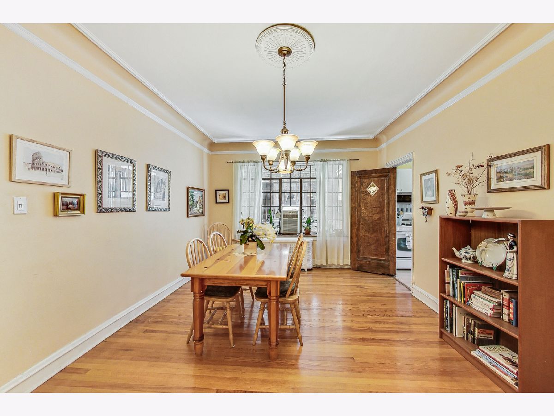
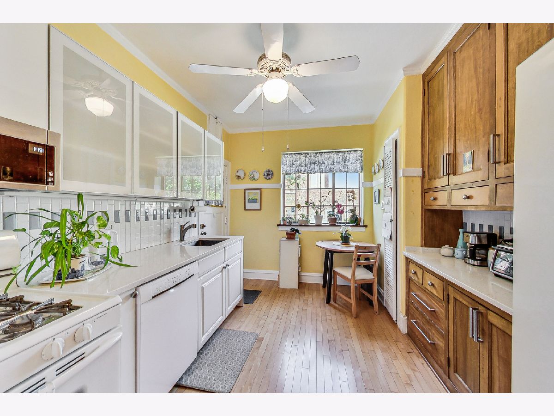
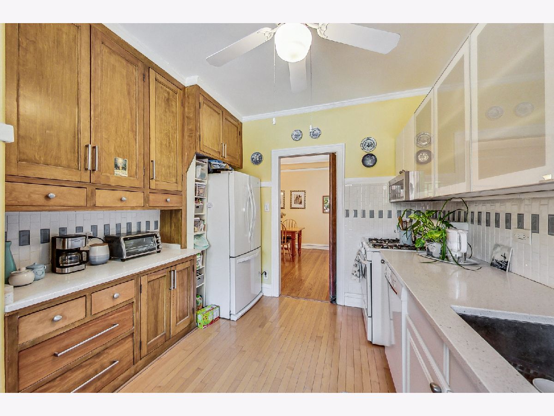
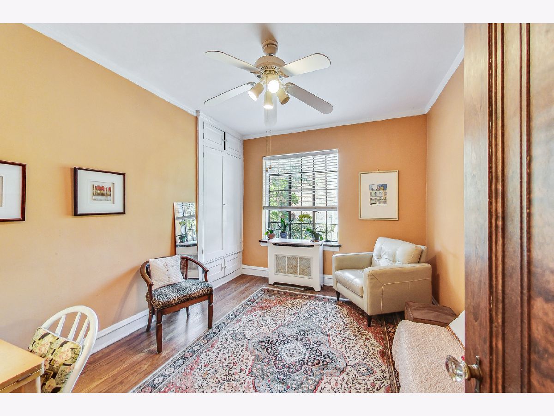
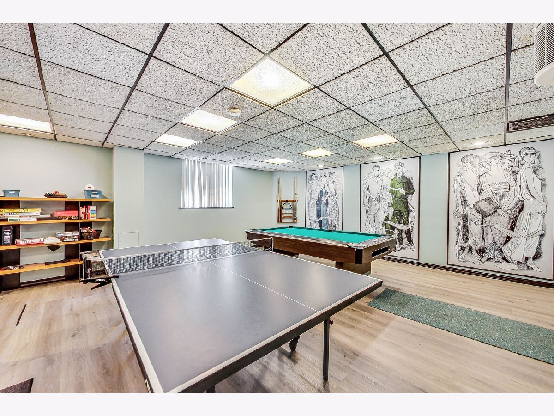
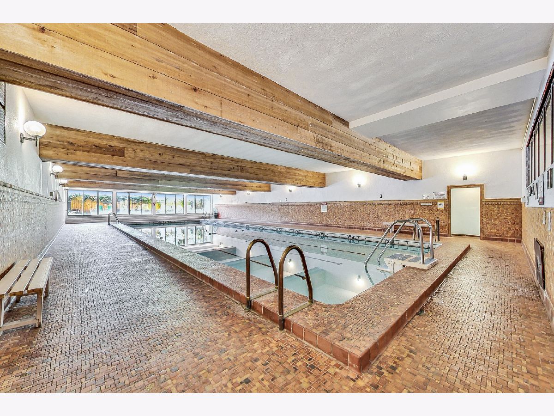
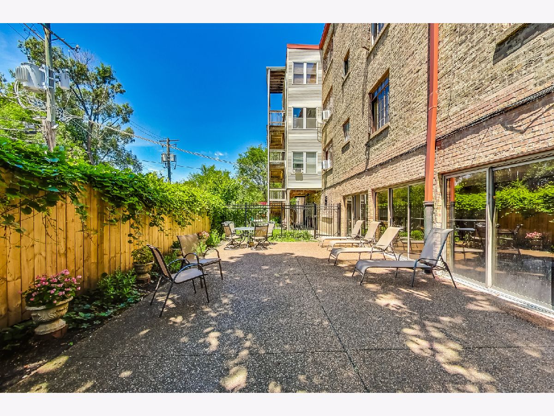
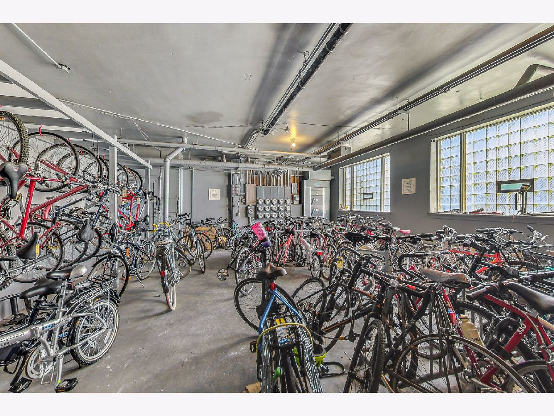
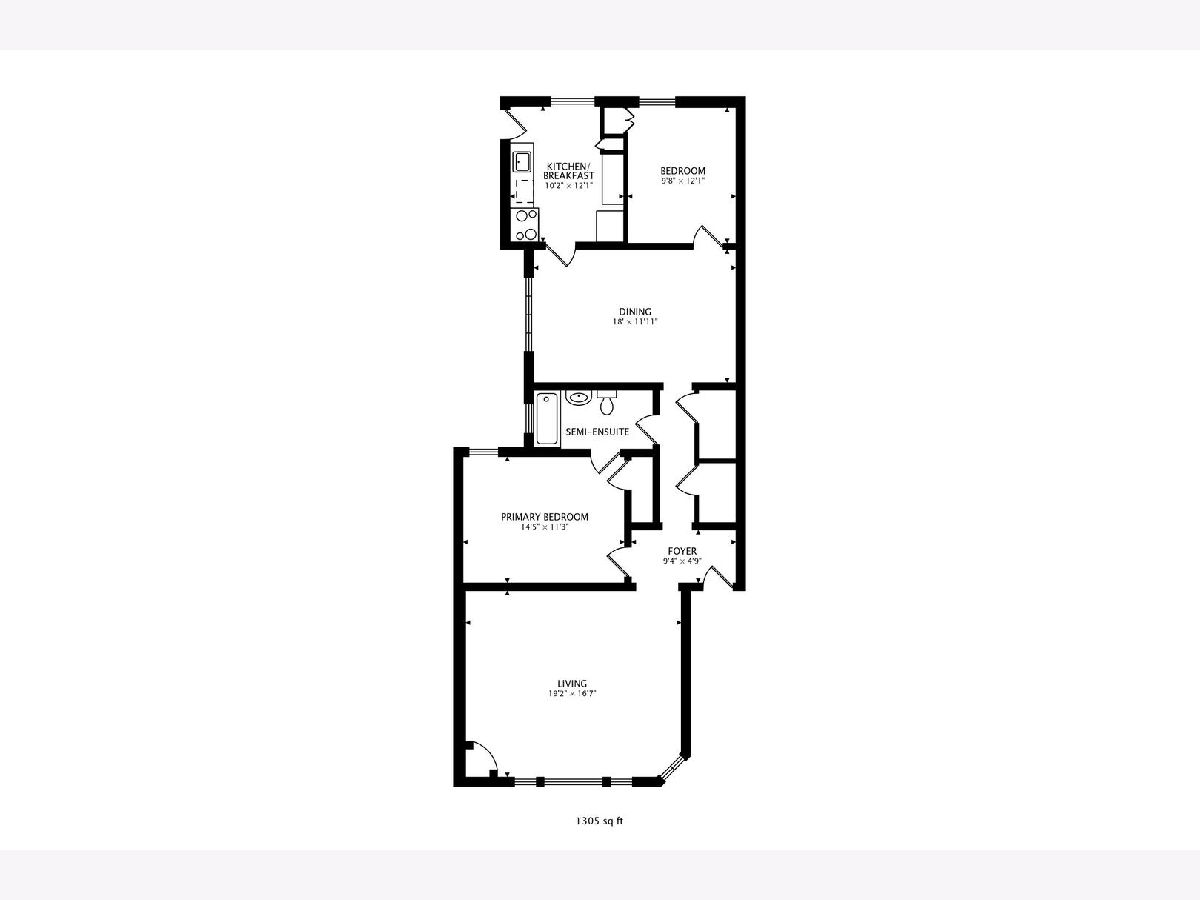
Room Specifics
Total Bedrooms: 2
Bedrooms Above Ground: 2
Bedrooms Below Ground: 0
Dimensions: —
Floor Type: —
Full Bathrooms: 1
Bathroom Amenities: —
Bathroom in Basement: 0
Rooms: —
Basement Description: None
Other Specifics
| — | |
| — | |
| — | |
| — | |
| — | |
| COMMON | |
| — | |
| — | |
| — | |
| — | |
| Not in DB | |
| — | |
| — | |
| — | |
| — |
Tax History
| Year | Property Taxes |
|---|
Contact Agent
Nearby Similar Homes
Nearby Sold Comparables
Contact Agent
Listing Provided By
Dream Town Real Estate


