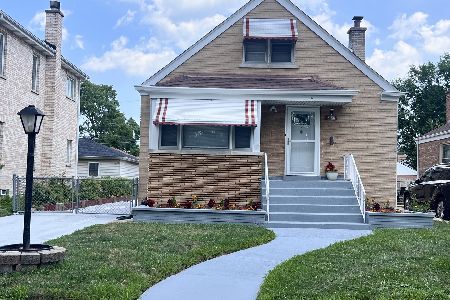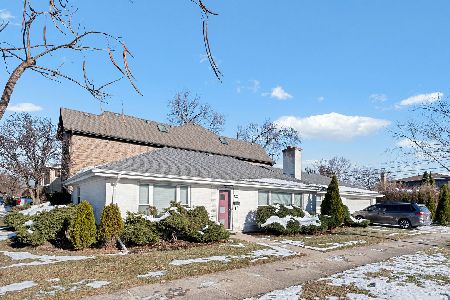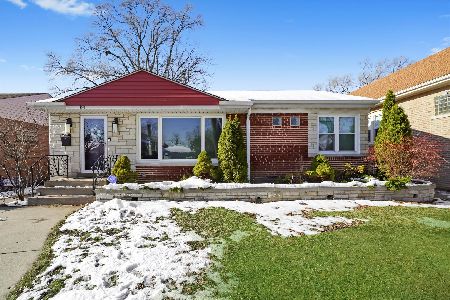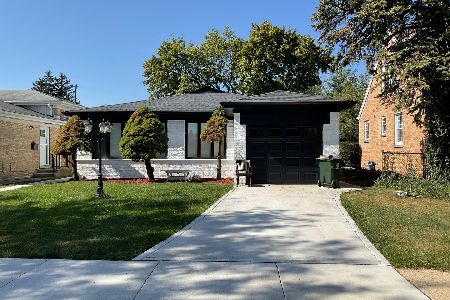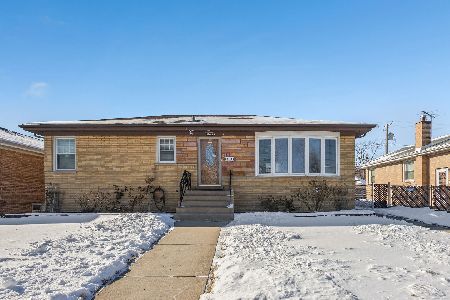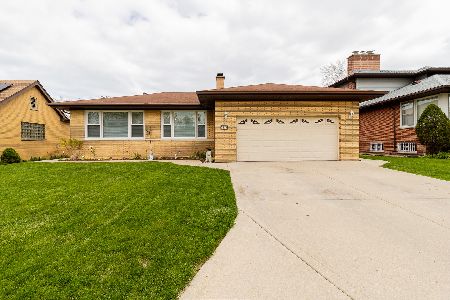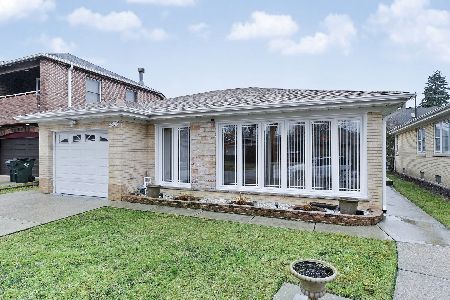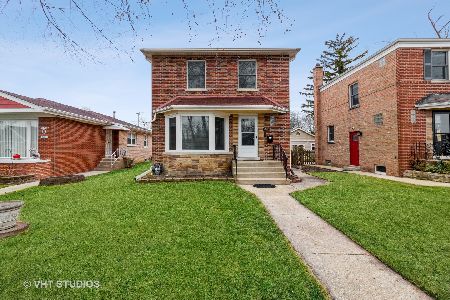7351 Keeler Avenue, Lincolnwood, Illinois 60712
$740,000
|
Sold
|
|
| Status: | Closed |
| Sqft: | 6,683 |
| Cost/Sqft: | $118 |
| Beds: | 5 |
| Baths: | 4 |
| Year Built: | 1993 |
| Property Taxes: | $17,863 |
| Days On Market: | 3375 |
| Lot Size: | 0,22 |
Description
Custom built home for these original owners. 3 levels of living space plus an enormous full basement with 9' ceilings. This meticulously kept, move-in ready home boast in excess of 6,600 feet above grade. This oversized lot is professionally landscaped creating a private and serene oasis. The front entry, driveway and rear patio are finished in paving stones. Attached 2 car garage and a separate summer room in the backyard. There's 5 bedrooms and 4 full baths. The kitchen is an open concept with the Great Room adjacent with it's wood burning fireplace and custom built ins. The laundry room and mudroom are on the main floor right off the garage. Finished attic creating multiple additional rooms for entertaining. The 2,200 square foot basement is roughed in with plumbing and over head sewers.
Property Specifics
| Single Family | |
| — | |
| Tri-Level | |
| 1993 | |
| Full | |
| CUSTOM HOME | |
| No | |
| 0.22 |
| Cook | |
| — | |
| 0 / Not Applicable | |
| None | |
| Lake Michigan,Public | |
| Public Sewer | |
| 09383496 | |
| 10274200420000 |
Property History
| DATE: | EVENT: | PRICE: | SOURCE: |
|---|---|---|---|
| 28 Dec, 2016 | Sold | $740,000 | MRED MLS |
| 7 Nov, 2016 | Under contract | $789,770 | MRED MLS |
| 7 Nov, 2016 | Listed for sale | $789,770 | MRED MLS |
Room Specifics
Total Bedrooms: 5
Bedrooms Above Ground: 5
Bedrooms Below Ground: 0
Dimensions: —
Floor Type: Carpet
Dimensions: —
Floor Type: Carpet
Dimensions: —
Floor Type: —
Dimensions: —
Floor Type: —
Full Bathrooms: 4
Bathroom Amenities: Whirlpool,Separate Shower,Double Sink,Full Body Spray Shower,Soaking Tub
Bathroom in Basement: 0
Rooms: Attic,Bonus Room,Bedroom 5,Breakfast Room,Foyer,Gallery,Storage,Sun Room,Terrace,Walk In Closet
Basement Description: Unfinished
Other Specifics
| 2 | |
| Concrete Perimeter | |
| Brick,Concrete | |
| Patio, Brick Paver Patio | |
| Landscaped | |
| 79X123 | |
| Finished,Full,Interior Stair | |
| Full | |
| Vaulted/Cathedral Ceilings, Hot Tub | |
| Double Oven, Microwave, Dishwasher, High End Refrigerator, Washer, Dryer, Disposal | |
| Not in DB | |
| — | |
| — | |
| — | |
| Wood Burning, Gas Starter, Includes Accessories |
Tax History
| Year | Property Taxes |
|---|---|
| 2016 | $17,863 |
Contact Agent
Nearby Similar Homes
Nearby Sold Comparables
Contact Agent
Listing Provided By
Crown Heights Realty

