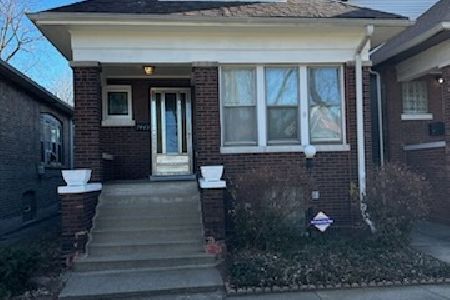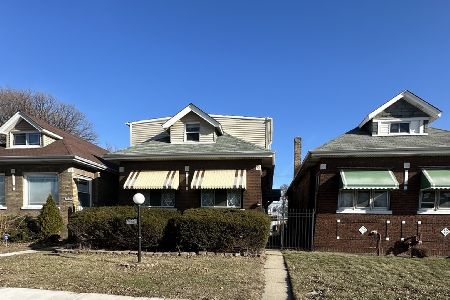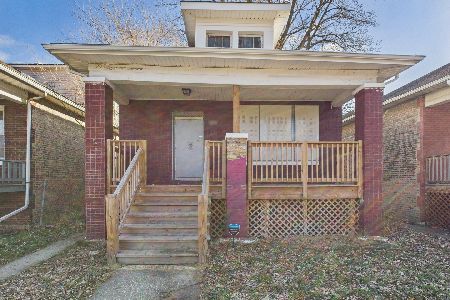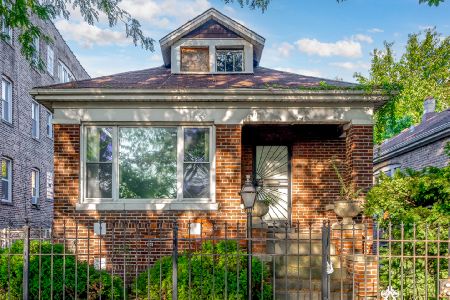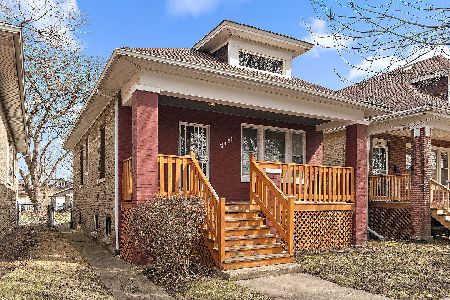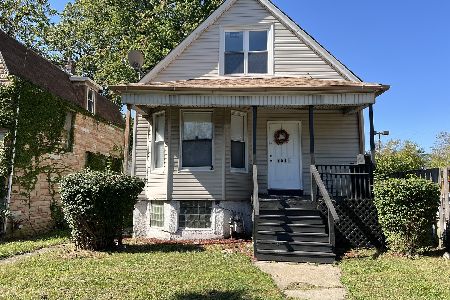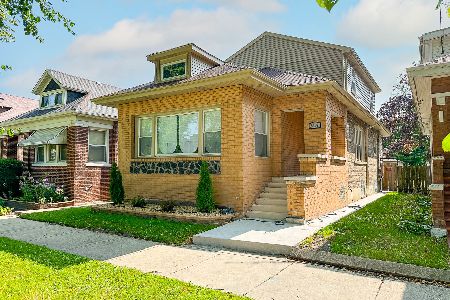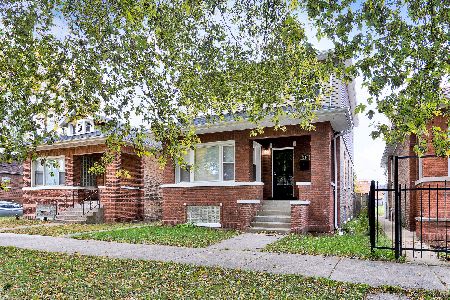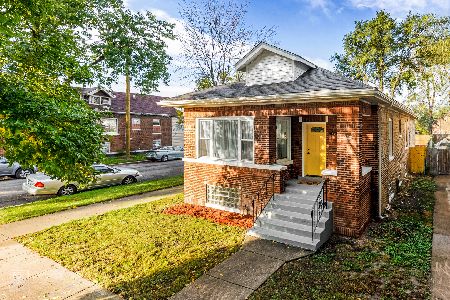7351 Wabash Avenue, Greater Grand Crossing, Chicago, Illinois 60619
$272,000
|
Sold
|
|
| Status: | Closed |
| Sqft: | 2,400 |
| Cost/Sqft: | $113 |
| Beds: | 4 |
| Baths: | 4 |
| Year Built: | 1918 |
| Property Taxes: | $1,969 |
| Days On Market: | 2515 |
| Lot Size: | 0,12 |
Description
Wait until you see this OUTSTANDING 4 bedroom/4 bathroom, 2 story bungalow with a 2 car garage and extra large yard!!!! You will be amazed how beautiful this home is which includes 2 MASTER SUITES, very SPACIOUS/ LARGE bedrooms, hardwood floors throughout, very large kitchen with plenty of cabinet and storage space! This home features a custom designed wall leading from the first floor to the second floor with custom stair rails! First floor have a living-room, dining room, kitchen, 2 bedrooms and bathroom. Second floor has two master-suites. The basement has a family room, 5th bedroom, full bathroom, storage room. This home is in walking distance from the Red line train, CTA bus, minute from I-94 Dan Ryan Expressway, parks, schools, 15 mins from downtown! This is an exceptional home! MUST SEE TODAY! ***Exterior work and landscaping will be complete next week.
Property Specifics
| Single Family | |
| — | |
| — | |
| 1918 | |
| Full | |
| — | |
| No | |
| 0.12 |
| Cook | |
| — | |
| 0 / Not Applicable | |
| None | |
| Lake Michigan | |
| Public Sewer | |
| 10304756 | |
| 20271130180000 |
Property History
| DATE: | EVENT: | PRICE: | SOURCE: |
|---|---|---|---|
| 24 Apr, 2019 | Sold | $272,000 | MRED MLS |
| 14 Mar, 2019 | Under contract | $270,000 | MRED MLS |
| 12 Mar, 2019 | Listed for sale | $270,000 | MRED MLS |
| 19 Sep, 2023 | Sold | $336,000 | MRED MLS |
| 16 Aug, 2023 | Under contract | $324,900 | MRED MLS |
| 2 Aug, 2023 | Listed for sale | $324,900 | MRED MLS |
Room Specifics
Total Bedrooms: 5
Bedrooms Above Ground: 4
Bedrooms Below Ground: 1
Dimensions: —
Floor Type: Hardwood
Dimensions: —
Floor Type: Hardwood
Dimensions: —
Floor Type: Hardwood
Dimensions: —
Floor Type: —
Full Bathrooms: 4
Bathroom Amenities: —
Bathroom in Basement: 1
Rooms: Bedroom 5
Basement Description: Finished
Other Specifics
| 2 | |
| — | |
| — | |
| Deck | |
| — | |
| 160X33 | |
| — | |
| Full | |
| Hardwood Floors, First Floor Bedroom, First Floor Full Bath, Walk-In Closet(s) | |
| Range, Microwave, Dishwasher, Refrigerator, Stainless Steel Appliance(s) | |
| Not in DB | |
| Sidewalks, Street Lights, Street Paved | |
| — | |
| — | |
| — |
Tax History
| Year | Property Taxes |
|---|---|
| 2019 | $1,969 |
| 2023 | $5,711 |
Contact Agent
Nearby Similar Homes
Nearby Sold Comparables
Contact Agent
Listing Provided By
Beals & Associates LTD

