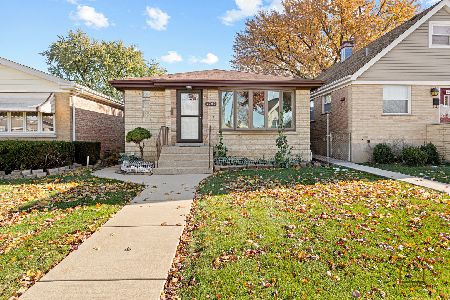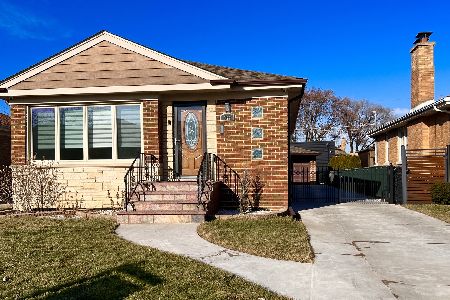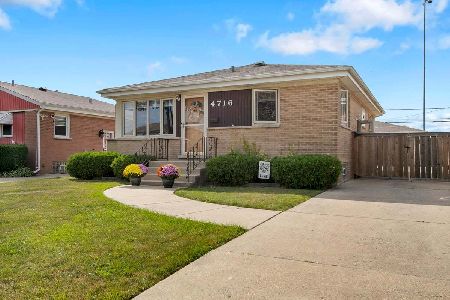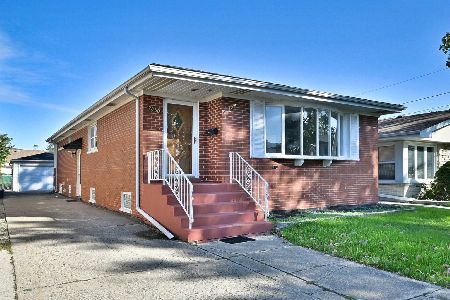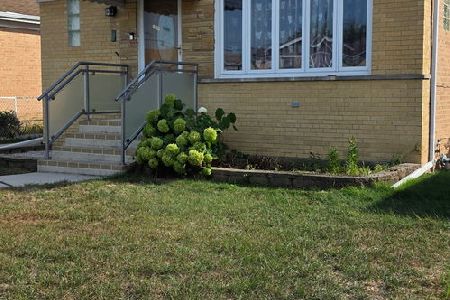7355 Leland Avenue, Harwood Heights, Illinois 60706
$470,000
|
Sold
|
|
| Status: | Closed |
| Sqft: | 2,460 |
| Cost/Sqft: | $195 |
| Beds: | 4 |
| Baths: | 4 |
| Year Built: | 2008 |
| Property Taxes: | $9,009 |
| Days On Market: | 3426 |
| Lot Size: | 0,09 |
Description
Beautiful, NEWER CONSTRUCTION, brick, 2-story, 2460 s.f. home with FINISHED BASEMENT & 2.1-car garage ready for a FAST CLOSING! Built all new in 2008, it features a large LIVING/DINING ROOM with wood-burning FIREPLACE, CUSTOM, OPEN STAIRCASE to second level, a gorgeous kitchen with BRAND NEW SAMSUNG APPLIANCES (stove, dishwasher & refrigerator) & GRANITE COUNTER TOPS. HARDWOOD FLOORS throughout 1st & 2nd level. FAMILY ROOM on 1st level leading to a cozy DECK with vine-covered PERGOLA. HUGE REC-ROOM in the basement with possible 5th bedroom & plumbing for BAR. VOLUME CEILINGS in master bedroom, master bath with WHIRLPOOL, SEPARATE SHOWER with BODY SPRAYS, DUAL SINKS. The garage has an 8" overhead door. Located close to shopping, transportation, parks & library. HURRY!
Property Specifics
| Single Family | |
| — | |
| — | |
| 2008 | |
| Full | |
| — | |
| No | |
| 0.09 |
| Cook | |
| — | |
| 0 / Not Applicable | |
| None | |
| Lake Michigan | |
| Public Sewer | |
| 09332118 | |
| 12132100100000 |
Nearby Schools
| NAME: | DISTRICT: | DISTANCE: | |
|---|---|---|---|
|
Grade School
James Giles Elementary School |
80 | — | |
|
Middle School
James Giles Elementary School |
80 | Not in DB | |
|
High School
Ridgewood Comm High School |
234 | Not in DB | |
Property History
| DATE: | EVENT: | PRICE: | SOURCE: |
|---|---|---|---|
| 1 Dec, 2016 | Sold | $470,000 | MRED MLS |
| 7 Nov, 2016 | Under contract | $479,000 | MRED MLS |
| — | Last price change | $499,000 | MRED MLS |
| 2 Sep, 2016 | Listed for sale | $499,000 | MRED MLS |
Room Specifics
Total Bedrooms: 5
Bedrooms Above Ground: 4
Bedrooms Below Ground: 1
Dimensions: —
Floor Type: Hardwood
Dimensions: —
Floor Type: Hardwood
Dimensions: —
Floor Type: Hardwood
Dimensions: —
Floor Type: —
Full Bathrooms: 4
Bathroom Amenities: Whirlpool,Separate Shower,Double Sink,Full Body Spray Shower
Bathroom in Basement: 1
Rooms: Bedroom 5,Utility Room-Lower Level,Walk In Closet,Deck,Recreation Room,Storage,Mud Room
Basement Description: Finished
Other Specifics
| 2.1 | |
| Concrete Perimeter | |
| — | |
| Deck, Storms/Screens | |
| Fenced Yard | |
| 30X126 | |
| — | |
| Full | |
| Skylight(s), Hardwood Floors | |
| Range, Microwave, Dishwasher, Refrigerator, Washer, Dryer, Disposal, Stainless Steel Appliance(s) | |
| Not in DB | |
| Pool, Tennis Courts, Sidewalks, Street Lights, Street Paved | |
| — | |
| — | |
| Wood Burning, Gas Starter |
Tax History
| Year | Property Taxes |
|---|---|
| 2016 | $9,009 |
Contact Agent
Nearby Similar Homes
Nearby Sold Comparables
Contact Agent
Listing Provided By
Century 21 McMullen Real Estate Inc

