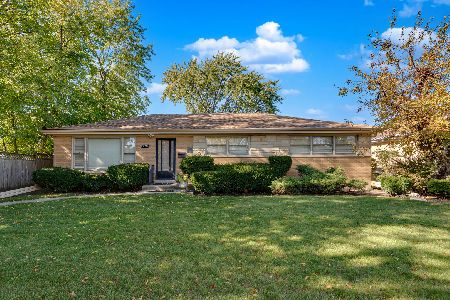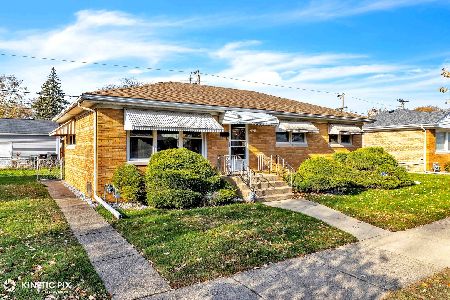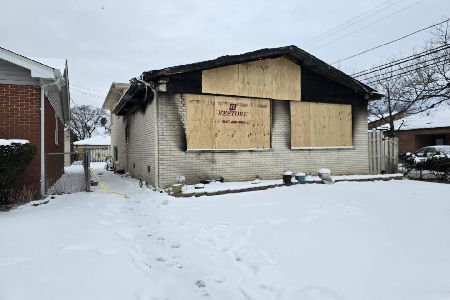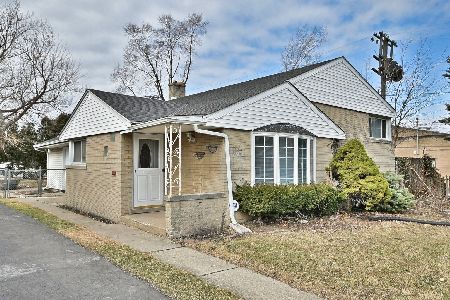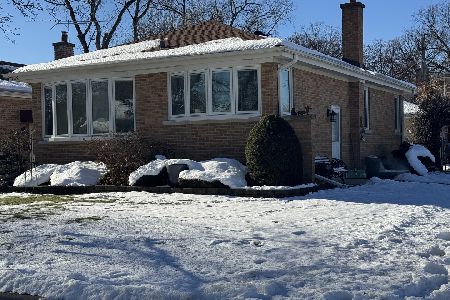7356 Kolmar Avenue, Lincolnwood, Illinois 60712
$400,000
|
Sold
|
|
| Status: | Closed |
| Sqft: | 1,275 |
| Cost/Sqft: | $317 |
| Beds: | 3 |
| Baths: | 3 |
| Year Built: | 1956 |
| Property Taxes: | $7,506 |
| Days On Market: | 1980 |
| Lot Size: | 0,14 |
Description
Gorgeously updated 3 bed/2.5 bath brick ranch with finished basement in a great Lincolnwood neighborhood! This home features an open floor plan with plenty of natural light that makes the new hardwoods gleam. The updated kitchen features granite countertops, a breakfast bar island and all newer Stainless Steel appliances. The dining room flows seamlessly with the kitchen and living room and has the perfect area for a coffee bar! Sliding glass doors in the dining room lead out to the private patio. Down the hall from the living room you'll find 3 spacious bedrooms and a full bath and half bath that have been tastefully updated. Head down to the finished basement where you'll find an additional full kitchen, large living space and 2 more bedrooms perfect for an additional bedroom space, home office or home gym! There's also a full bath and utility room. Outside, you'll love your beautiful landscaping and private patio. Check out the virtual tour and hurry in! This one won't last!
Property Specifics
| Single Family | |
| — | |
| Ranch | |
| 1956 | |
| Full | |
| — | |
| No | |
| 0.14 |
| Cook | |
| — | |
| — / Not Applicable | |
| None | |
| Lake Michigan,Public | |
| Public Sewer | |
| 10878664 | |
| 10273120230000 |
Property History
| DATE: | EVENT: | PRICE: | SOURCE: |
|---|---|---|---|
| 13 Jun, 2018 | Sold | $352,000 | MRED MLS |
| 29 May, 2018 | Under contract | $363,900 | MRED MLS |
| — | Last price change | $368,999 | MRED MLS |
| 8 May, 2018 | Listed for sale | $368,999 | MRED MLS |
| 5 Jan, 2021 | Sold | $400,000 | MRED MLS |
| 21 Nov, 2020 | Under contract | $404,000 | MRED MLS |
| — | Last price change | $409,000 | MRED MLS |
| 29 Sep, 2020 | Listed for sale | $418,000 | MRED MLS |
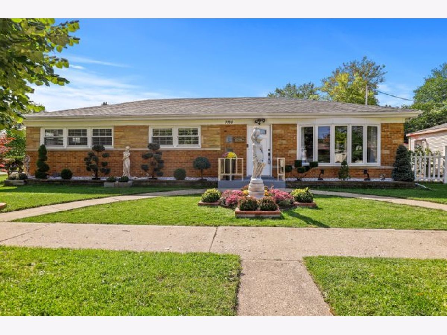
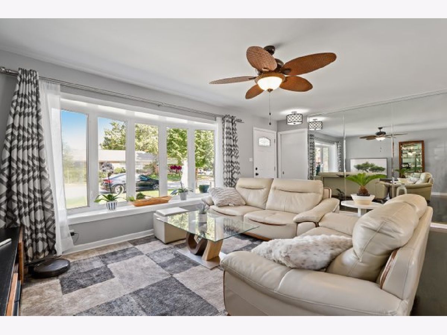
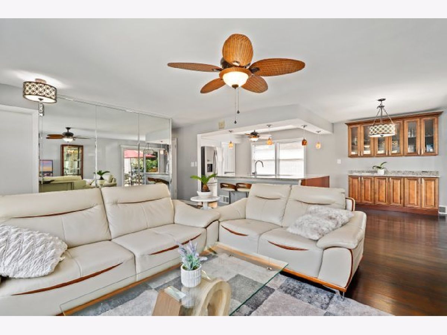
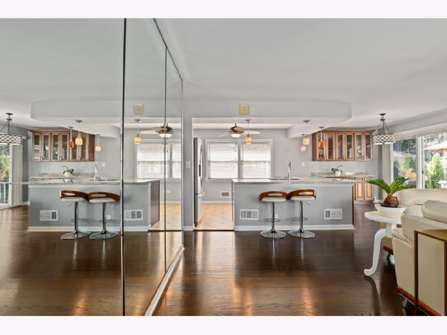
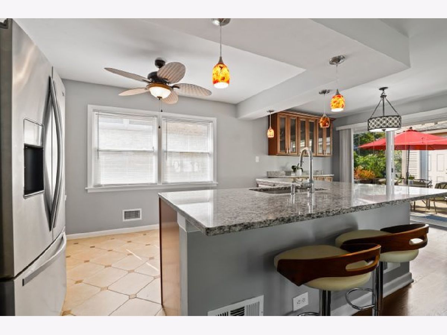
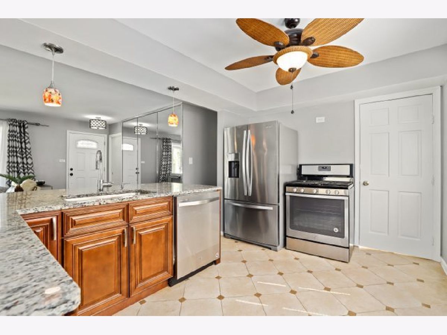
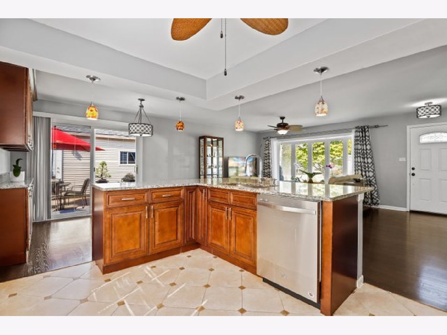
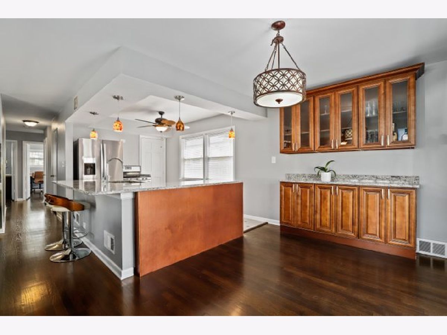
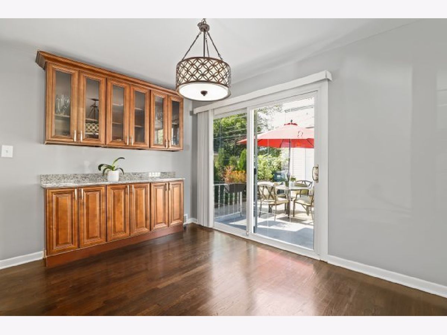
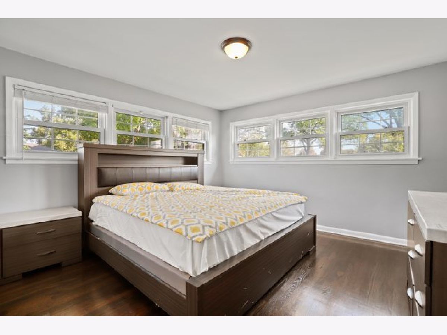
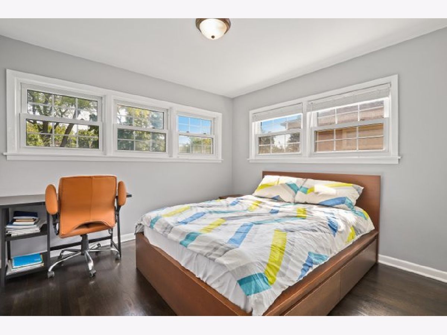
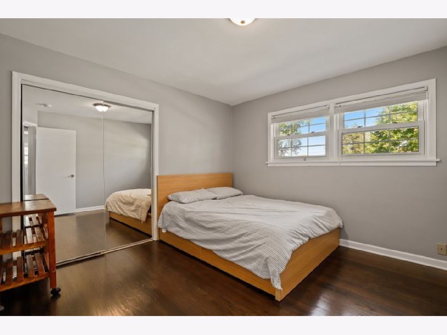
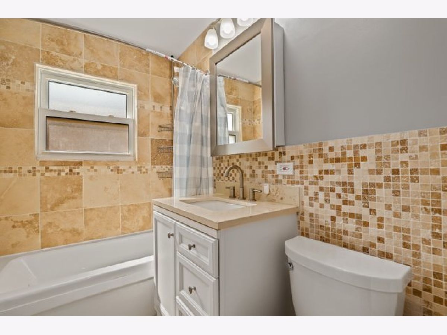
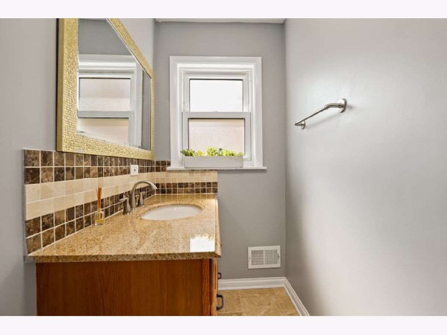
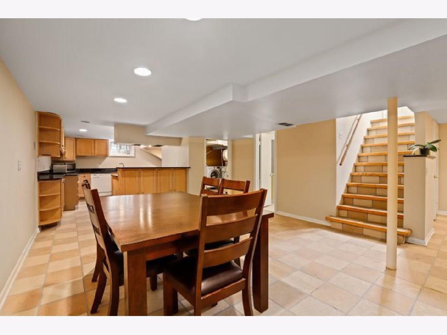
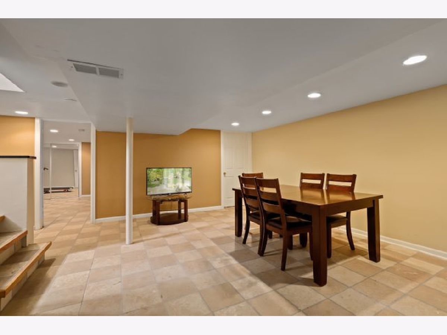
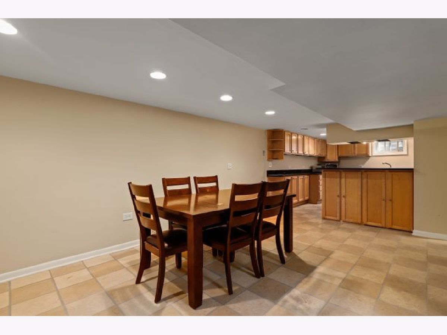
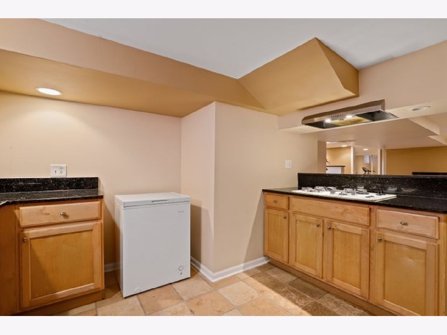
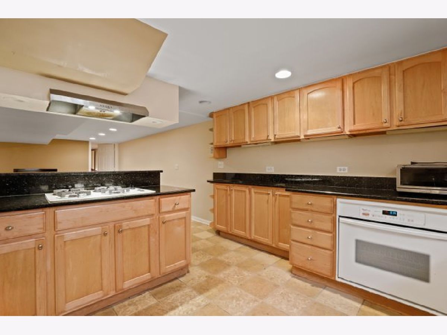
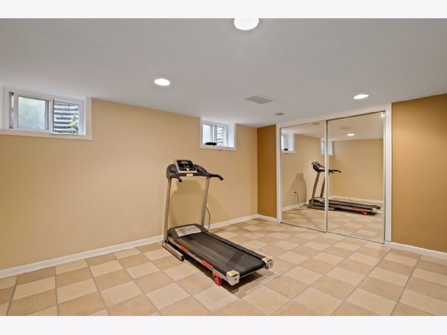
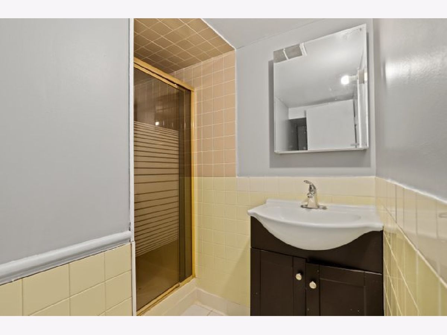
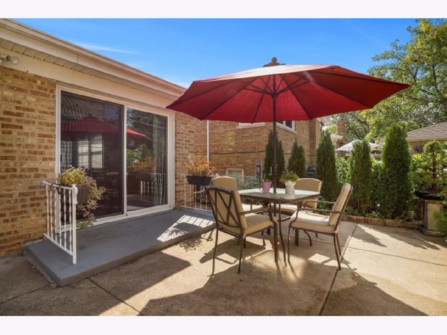
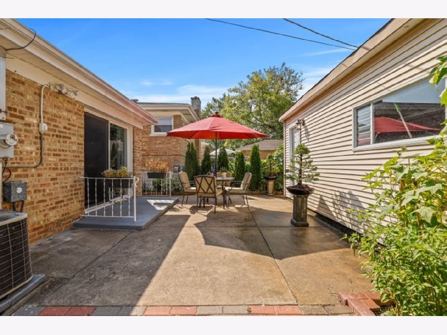
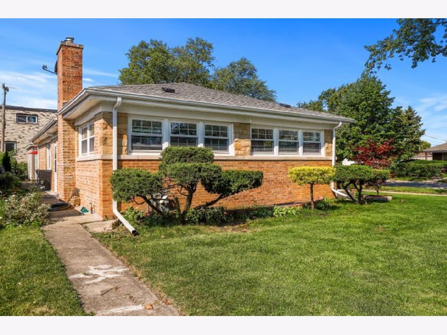
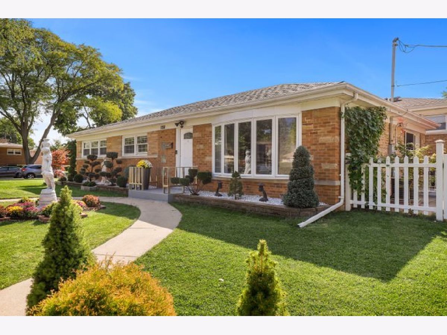
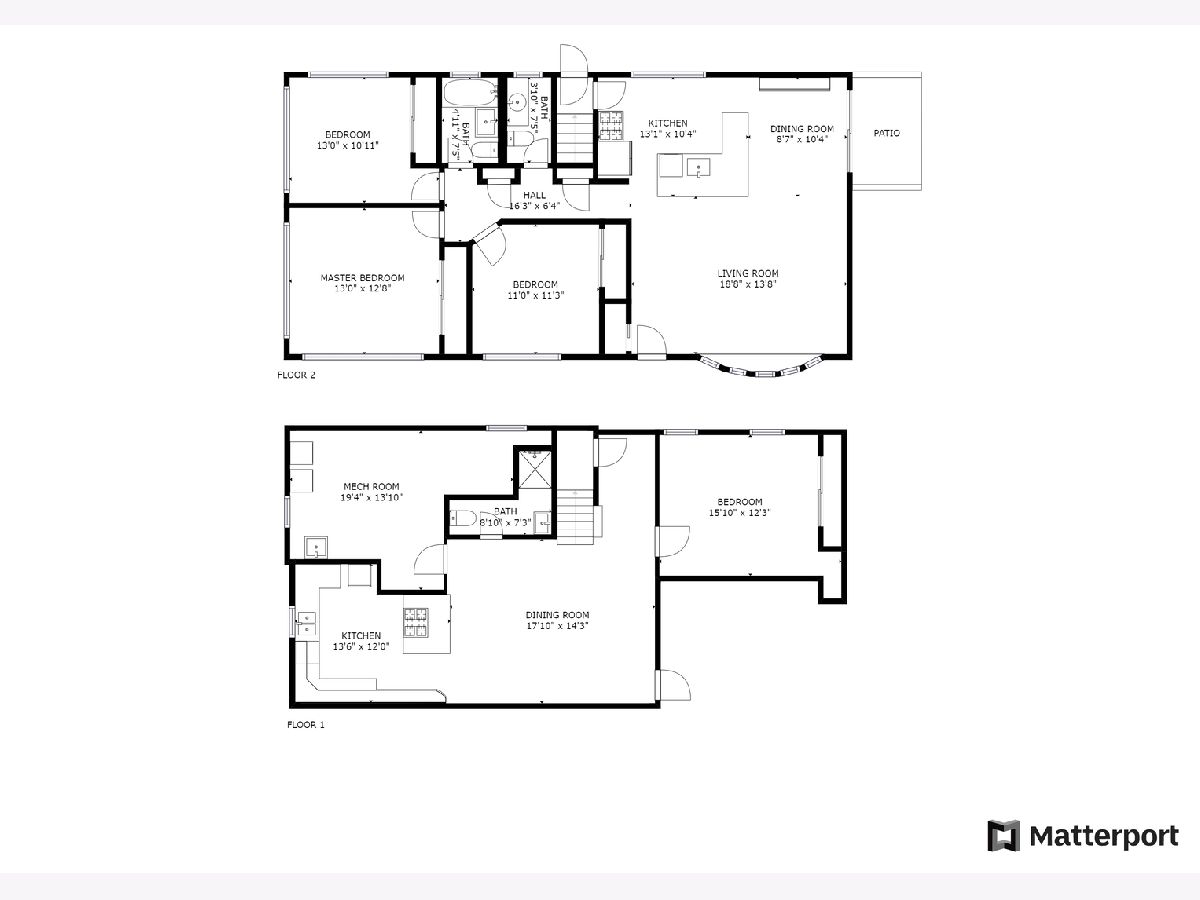
Room Specifics
Total Bedrooms: 5
Bedrooms Above Ground: 3
Bedrooms Below Ground: 2
Dimensions: —
Floor Type: Hardwood
Dimensions: —
Floor Type: Hardwood
Dimensions: —
Floor Type: Ceramic Tile
Dimensions: —
Floor Type: —
Full Bathrooms: 3
Bathroom Amenities: Whirlpool,Separate Shower
Bathroom in Basement: 1
Rooms: Bedroom 5,Kitchen,Family Room
Basement Description: Finished
Other Specifics
| 2 | |
| — | |
| — | |
| Stamped Concrete Patio | |
| Corner Lot | |
| 50X132 | |
| Unfinished | |
| Full | |
| Hardwood Floors | |
| Refrigerator, Washer, Dryer | |
| Not in DB | |
| Curbs, Sidewalks, Street Lights, Street Paved | |
| — | |
| — | |
| — |
Tax History
| Year | Property Taxes |
|---|---|
| 2018 | $7,135 |
| 2021 | $7,506 |
Contact Agent
Nearby Similar Homes
Nearby Sold Comparables
Contact Agent
Listing Provided By
Redfin Corporation

