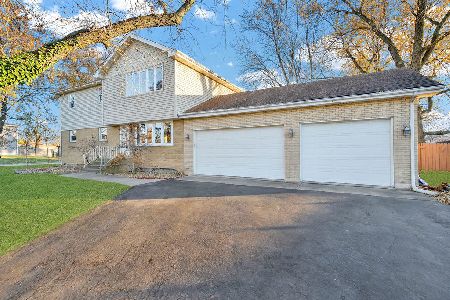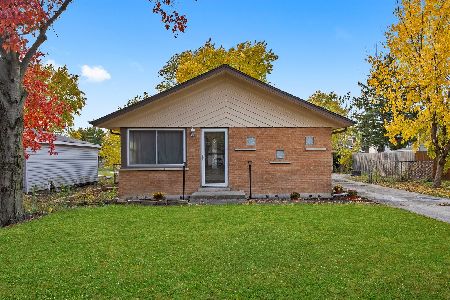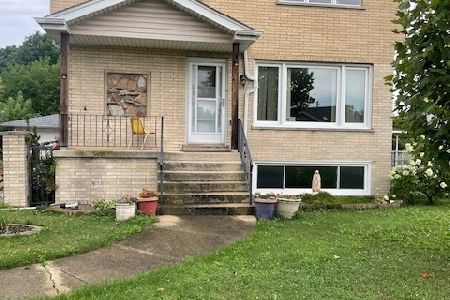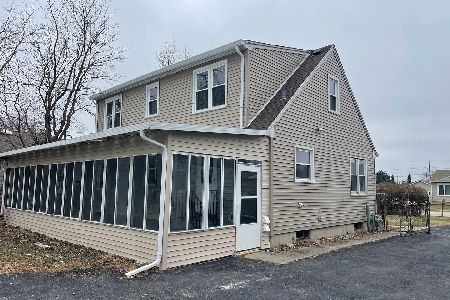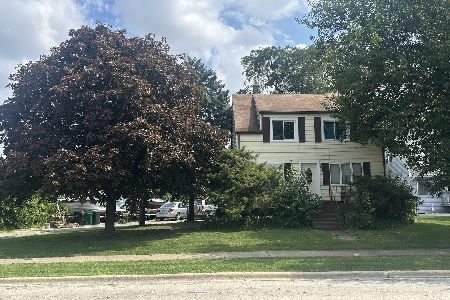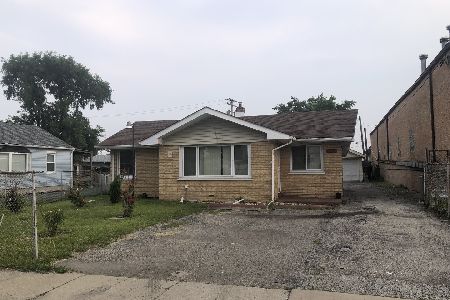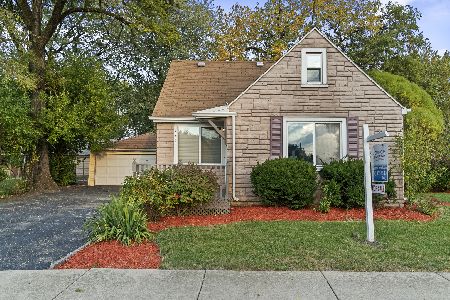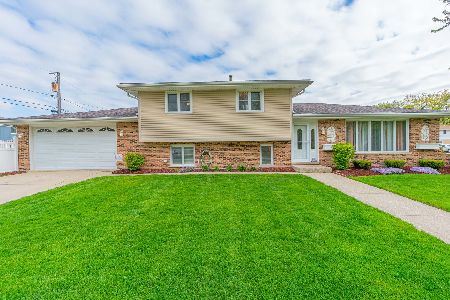7358 74th Street, Bridgeview, Illinois 60455
$343,750
|
Sold
|
|
| Status: | Closed |
| Sqft: | 2,600 |
| Cost/Sqft: | $136 |
| Beds: | 4 |
| Baths: | 4 |
| Year Built: | 2002 |
| Property Taxes: | $9,963 |
| Days On Market: | 2477 |
| Lot Size: | 0,22 |
Description
Move right into this sharp four bedroom two story home that was built in 2002. This freshly painted home features hardwood flooring, a formal Dining Room, a wood-burning fireplace, a full finished basement with a summer kitchen, and a two car attached garage. You'll love the huge master suite with vaulted ceiling/skylights, an expansive master bathroom, plus bonus room and a two car garage. This is a Fannie Mae HomePath property.
Property Specifics
| Single Family | |
| — | |
| — | |
| 2002 | |
| Full | |
| — | |
| No | |
| 0.22 |
| Cook | |
| — | |
| 0 / Not Applicable | |
| None | |
| Lake Michigan | |
| Public Sewer | |
| 10334463 | |
| 18252140450000 |
Property History
| DATE: | EVENT: | PRICE: | SOURCE: |
|---|---|---|---|
| 24 Oct, 2007 | Sold | $460,000 | MRED MLS |
| 20 Sep, 2007 | Under contract | $479,000 | MRED MLS |
| 4 Sep, 2007 | Listed for sale | $479,000 | MRED MLS |
| 10 Dec, 2014 | Listed for sale | $0 | MRED MLS |
| 1 Nov, 2019 | Sold | $343,750 | MRED MLS |
| 3 Oct, 2019 | Under contract | $353,900 | MRED MLS |
| — | Last price change | $361,900 | MRED MLS |
| 5 Apr, 2019 | Listed for sale | $397,500 | MRED MLS |
Room Specifics
Total Bedrooms: 5
Bedrooms Above Ground: 4
Bedrooms Below Ground: 1
Dimensions: —
Floor Type: —
Dimensions: —
Floor Type: —
Dimensions: —
Floor Type: —
Dimensions: —
Floor Type: —
Full Bathrooms: 4
Bathroom Amenities: —
Bathroom in Basement: 1
Rooms: Bedroom 5,Kitchen,Breakfast Room,Recreation Room
Basement Description: Finished
Other Specifics
| 2 | |
| — | |
| Concrete | |
| — | |
| Corner Lot | |
| 118X82 | |
| — | |
| Full | |
| Vaulted/Cathedral Ceilings, Skylight(s), Bar-Dry, Hardwood Floors, First Floor Laundry | |
| — | |
| Not in DB | |
| — | |
| — | |
| — | |
| — |
Tax History
| Year | Property Taxes |
|---|---|
| 2007 | $5,342 |
| 2019 | $9,963 |
Contact Agent
Nearby Similar Homes
Nearby Sold Comparables
Contact Agent
Listing Provided By
d'aprile properties

