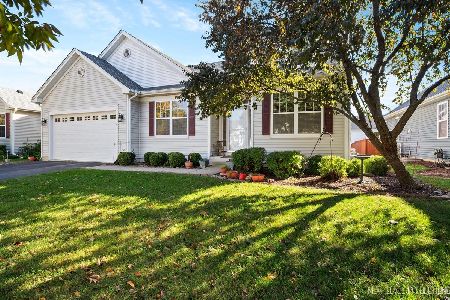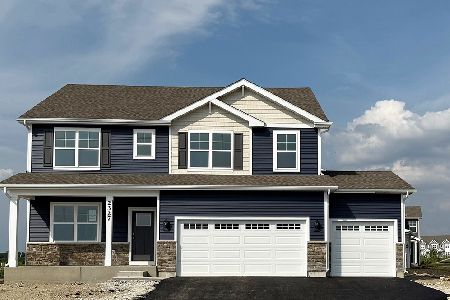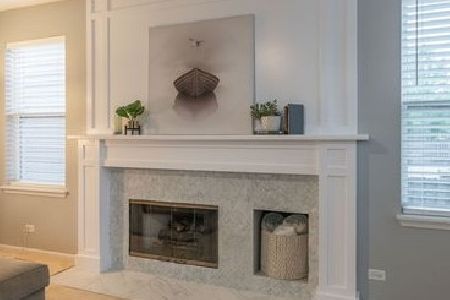736 Bonaventure Drive, Oswego, Illinois 60543
$235,900
|
Sold
|
|
| Status: | Closed |
| Sqft: | 2,360 |
| Cost/Sqft: | $102 |
| Beds: | 3 |
| Baths: | 3 |
| Year Built: | 2006 |
| Property Taxes: | $7,484 |
| Days On Market: | 3659 |
| Lot Size: | 0,00 |
Description
Pride of ownership is evident in this 3 bedroom + loft, 2.5 bath home in desirable Churchill Club! Situated on a quiet street with minimal traffic, and views of the wetlands and the nearby walking trail, this home offers numerous upgrades including a beautifully updated master bathroom, updated flooring throughout the first floor, kitchen back splash, exterior shutters, landscaping, an updated laundry room and much more! Loft can easily be converted into fourth bedroom. The back yard is fully fenced and includes raised garden beds and a sectioned off dog run. Churchill club offers amenities such as a clubhouse, pool and sport courts. Local elementary and middle schools situated within subdivision. This property is definitely the perfect place to call home! Oswego 2003-06 SSA included in taxes
Property Specifics
| Single Family | |
| — | |
| Traditional | |
| 2006 | |
| Partial | |
| — | |
| No | |
| — |
| Kendall | |
| Churchill Club | |
| 20 / Monthly | |
| Insurance,Clubhouse,Exercise Facilities,Pool,Other | |
| Public | |
| Public Sewer | |
| 09098508 | |
| 0310485004 |
Nearby Schools
| NAME: | DISTRICT: | DISTANCE: | |
|---|---|---|---|
|
Grade School
Churchill Elementary School |
308 | — | |
|
Middle School
Plank Junior High School |
308 | Not in DB | |
|
High School
Oswego High School |
308 | Not in DB | |
Property History
| DATE: | EVENT: | PRICE: | SOURCE: |
|---|---|---|---|
| 25 Oct, 2011 | Sold | $180,000 | MRED MLS |
| 22 Sep, 2011 | Under contract | $189,900 | MRED MLS |
| — | Last price change | $199,900 | MRED MLS |
| 1 Jul, 2011 | Listed for sale | $207,000 | MRED MLS |
| 1 Mar, 2016 | Sold | $235,900 | MRED MLS |
| 12 Jan, 2016 | Under contract | $239,900 | MRED MLS |
| — | Last price change | $248,900 | MRED MLS |
| 7 Dec, 2015 | Listed for sale | $248,900 | MRED MLS |
Room Specifics
Total Bedrooms: 3
Bedrooms Above Ground: 3
Bedrooms Below Ground: 0
Dimensions: —
Floor Type: Carpet
Dimensions: —
Floor Type: Carpet
Full Bathrooms: 3
Bathroom Amenities: —
Bathroom in Basement: 0
Rooms: Breakfast Room,Foyer,Loft
Basement Description: Unfinished
Other Specifics
| 2 | |
| Concrete Perimeter | |
| Asphalt | |
| — | |
| — | |
| 65 X 115 | |
| — | |
| Full | |
| — | |
| Double Oven, Microwave, Dishwasher, Refrigerator, Disposal | |
| Not in DB | |
| Clubhouse, Pool, Tennis Courts, Sidewalks | |
| — | |
| — | |
| — |
Tax History
| Year | Property Taxes |
|---|---|
| 2011 | $6,553 |
| 2016 | $7,484 |
Contact Agent
Nearby Similar Homes
Nearby Sold Comparables
Contact Agent
Listing Provided By
Royana Realty, Ltd.









