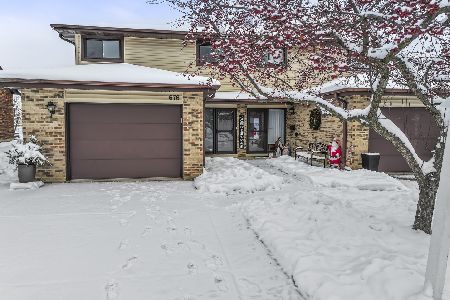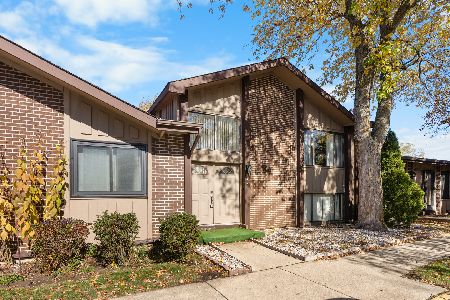736 High Ridge Road, Roselle, Illinois 60172
$230,000
|
Sold
|
|
| Status: | Closed |
| Sqft: | 1,008 |
| Cost/Sqft: | $227 |
| Beds: | 2 |
| Baths: | 2 |
| Year Built: | 1973 |
| Property Taxes: | $3,846 |
| Days On Market: | 1657 |
| Lot Size: | 0,00 |
Description
Clean, sun-filled and well kept townhome with vaulted ceilings & spacious layout. Beautiful kitchen, stainless steel appliances, and table space. Hardwood floors throughout. Specious Bedrooms with generous closets. Both lead out to Balcony overlooking fenced-in yard! New Carpeting on Stairs! Large Lower level Family room, Powder room and Laundry.Large 2 car attached garage. Clubhouse with Outdoor/Indoor pools, Exercise Room, game room, Playgrounds, Clubhouse rental privileges and Golf Course. Close to Downtown Roselle, shopping, restaurants and convenient short distance to Metra Station. Great Area to live!
Property Specifics
| Condos/Townhomes | |
| 2 | |
| — | |
| 1973 | |
| Partial | |
| — | |
| No | |
| — |
| Du Page | |
| Ventura 21 | |
| 180 / Monthly | |
| Insurance,Clubhouse,Exercise Facilities,Pool,Exterior Maintenance,Lawn Care,Snow Removal | |
| Lake Michigan | |
| Public Sewer | |
| 11140440 | |
| 0202108105 |
Nearby Schools
| NAME: | DISTRICT: | DISTANCE: | |
|---|---|---|---|
|
Grade School
Medinah Primary School |
11 | — | |
|
Middle School
Medinah Middle School |
11 | Not in DB | |
|
High School
Lake Park High School |
108 | Not in DB | |
Property History
| DATE: | EVENT: | PRICE: | SOURCE: |
|---|---|---|---|
| 14 Feb, 2012 | Sold | $154,000 | MRED MLS |
| 12 Dec, 2011 | Under contract | $169,800 | MRED MLS |
| 30 Nov, 2011 | Listed for sale | $169,800 | MRED MLS |
| 14 May, 2018 | Under contract | $0 | MRED MLS |
| 4 May, 2018 | Listed for sale | $0 | MRED MLS |
| 14 Jul, 2020 | Under contract | $0 | MRED MLS |
| 11 Jul, 2020 | Listed for sale | $0 | MRED MLS |
| 13 Aug, 2021 | Sold | $230,000 | MRED MLS |
| 5 Jul, 2021 | Under contract | $229,000 | MRED MLS |
| 30 Jun, 2021 | Listed for sale | $229,000 | MRED MLS |
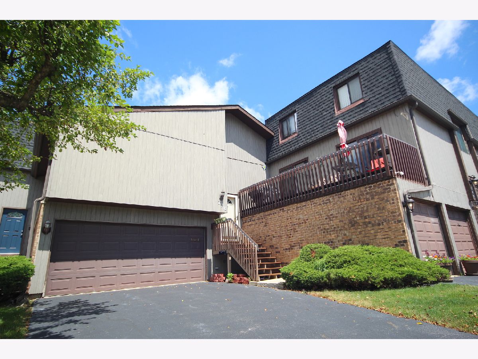
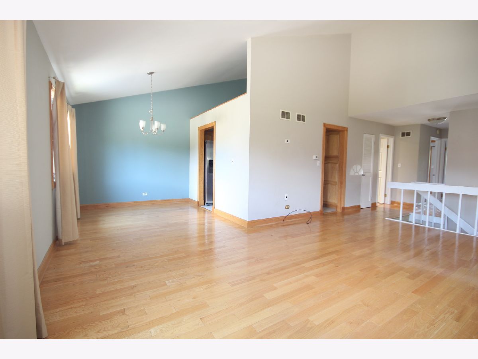
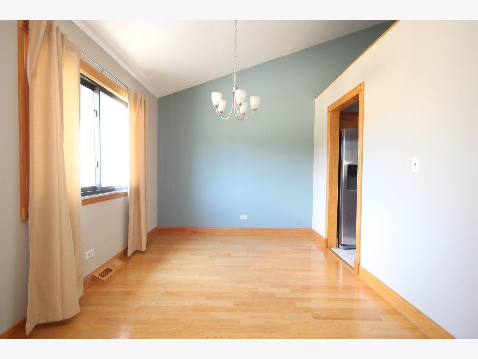
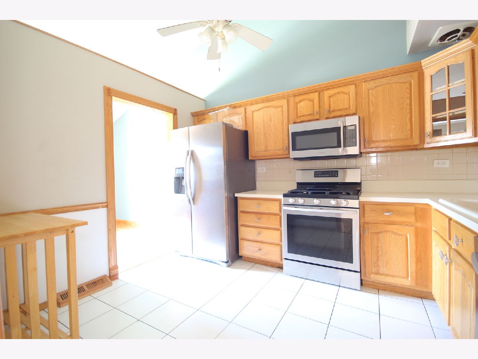
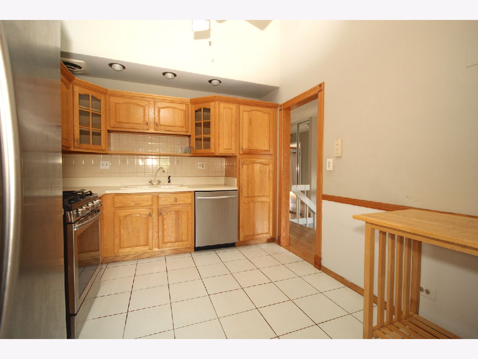
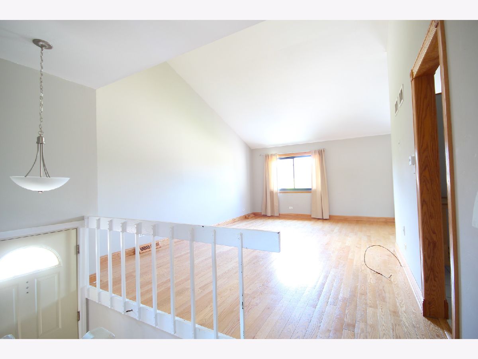
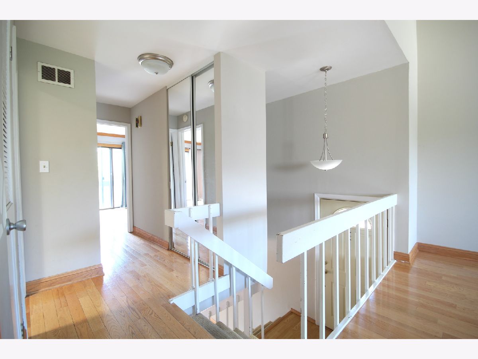
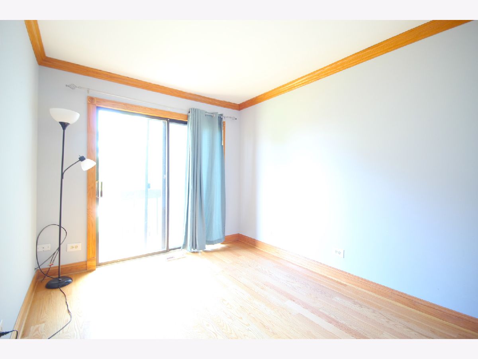
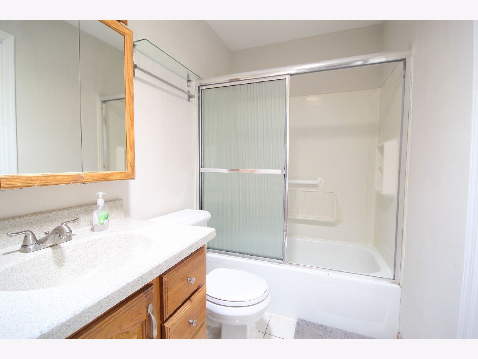
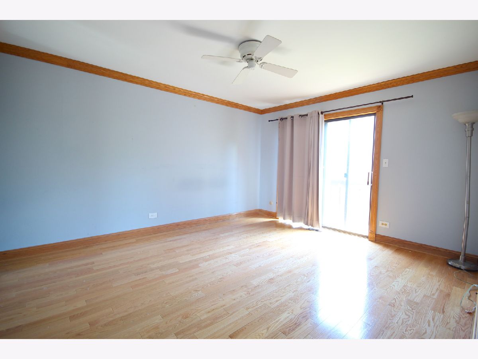
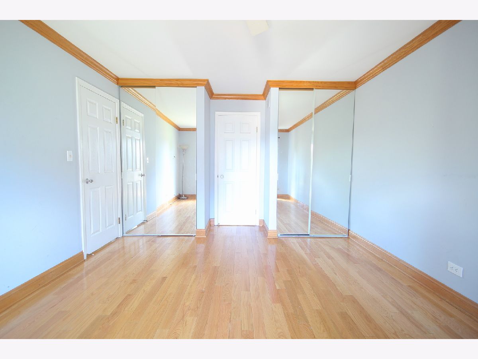
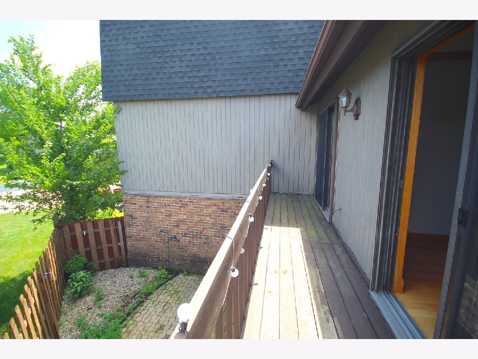
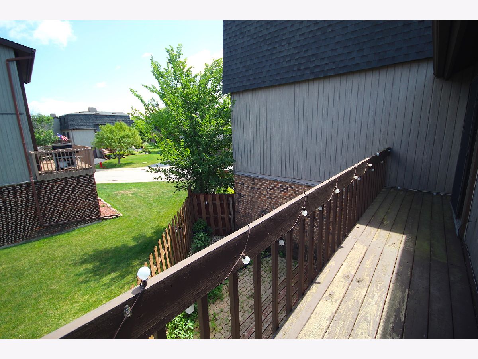
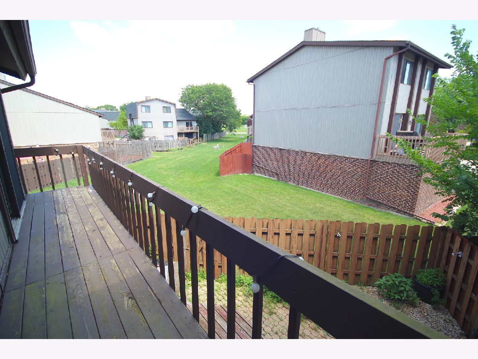
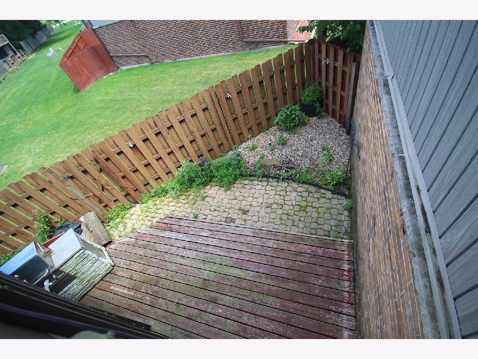
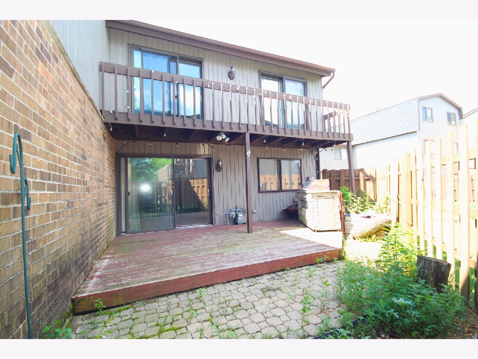
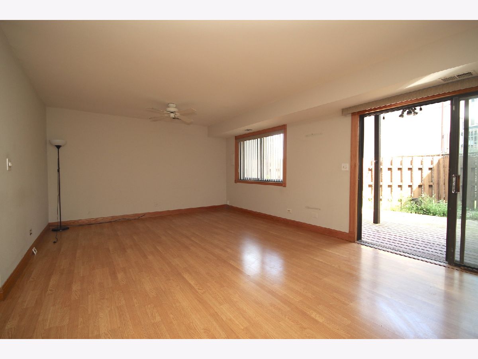
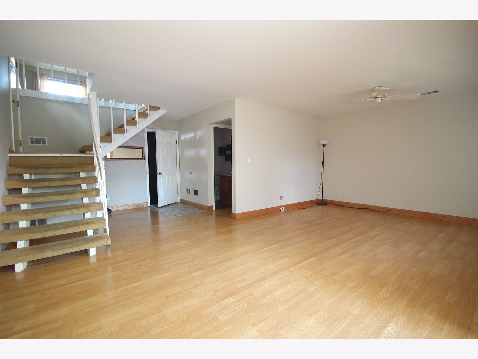
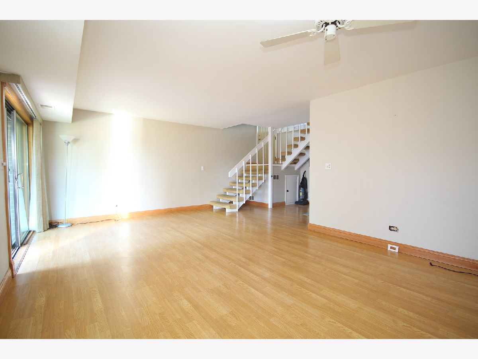
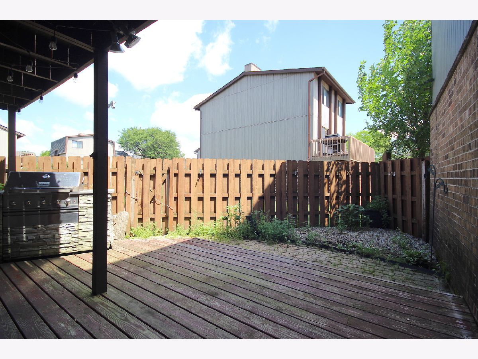
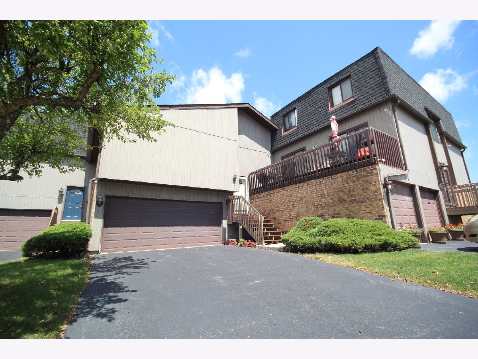
Room Specifics
Total Bedrooms: 2
Bedrooms Above Ground: 2
Bedrooms Below Ground: 0
Dimensions: —
Floor Type: Hardwood
Full Bathrooms: 2
Bathroom Amenities: —
Bathroom in Basement: 1
Rooms: No additional rooms
Basement Description: Finished,Exterior Access
Other Specifics
| 2 | |
| — | |
| Asphalt | |
| Balcony, Deck, Storms/Screens | |
| Corner Lot | |
| 22X42 | |
| — | |
| None | |
| Vaulted/Cathedral Ceilings, Hardwood Floors, Wood Laminate Floors, Laundry Hook-Up in Unit | |
| Range, Dishwasher, Refrigerator, Washer, Dryer, Disposal, Stainless Steel Appliance(s), Gas Cooktop | |
| Not in DB | |
| — | |
| — | |
| Exercise Room, Golf Course, Park, Party Room, Sundeck, Indoor Pool, Pool, Sauna | |
| — |
Tax History
| Year | Property Taxes |
|---|---|
| 2012 | $3,296 |
| 2021 | $3,846 |
Contact Agent
Nearby Similar Homes
Nearby Sold Comparables
Contact Agent
Listing Provided By
RE/MAX Destiny

