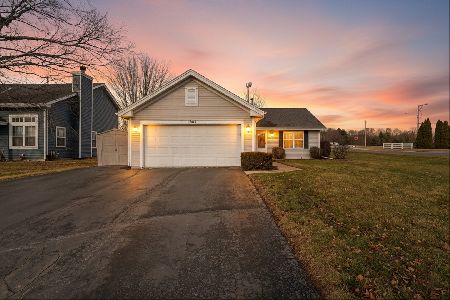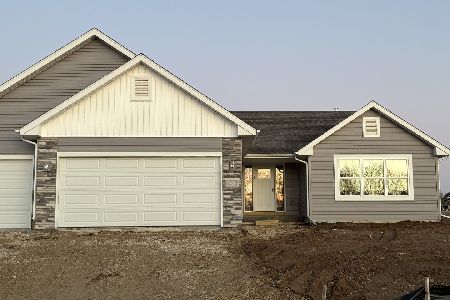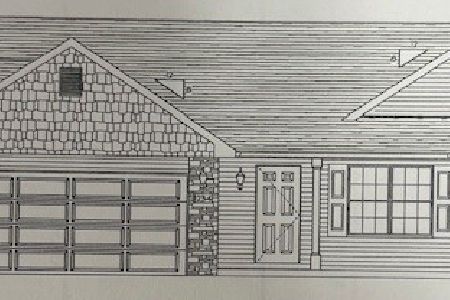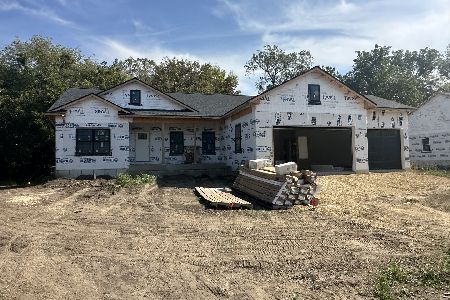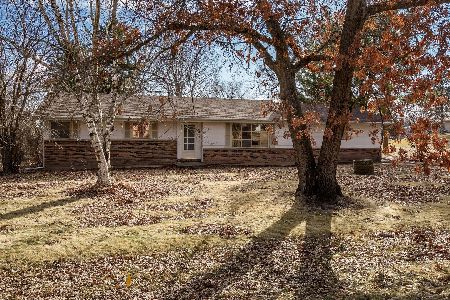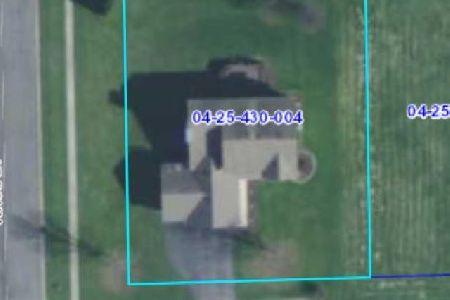736 Kristi Drive, Byron, Illinois 61010
$165,000
|
Sold
|
|
| Status: | Closed |
| Sqft: | 0 |
| Cost/Sqft: | — |
| Beds: | 3 |
| Baths: | 2 |
| Year Built: | 2003 |
| Property Taxes: | $3,390 |
| Days On Market: | 6030 |
| Lot Size: | 0,00 |
Description
GORGEOUS HICKORY KITCHEN WITH CENTER ISLAND AND AMPLE CABINETRY. SLIDERS OFF EATING AREA TO DECK WITH ARBOR. GREAT ROOM WITH VAULTED CEILING AND FIREPLACE, FORMAL DINING ROOM. MASTER BEDROOM SUITE WITH WHIRLPOOL AND SHOWER. ALL APPLIANCES STAY INCLUDING WASHER & DRYER. BRING ALL OFFERS!!
Property Specifics
| Single Family | |
| — | |
| — | |
| 2003 | |
| Full | |
| — | |
| No | |
| — |
| Ogle | |
| — | |
| 0 / Not Applicable | |
| None | |
| Public | |
| Public Sewer | |
| 07310637 | |
| 04254260180000 |
Property History
| DATE: | EVENT: | PRICE: | SOURCE: |
|---|---|---|---|
| 4 Jun, 2010 | Sold | $165,000 | MRED MLS |
| 1 Apr, 2010 | Under contract | $183,000 | MRED MLS |
| — | Last price change | $188,900 | MRED MLS |
| 26 Aug, 2009 | Listed for sale | $188,900 | MRED MLS |
Room Specifics
Total Bedrooms: 3
Bedrooms Above Ground: 3
Bedrooms Below Ground: 0
Dimensions: —
Floor Type: —
Dimensions: —
Floor Type: —
Full Bathrooms: 2
Bathroom Amenities: Whirlpool,Separate Shower
Bathroom in Basement: 0
Rooms: —
Basement Description: —
Other Specifics
| 3 | |
| — | |
| Asphalt | |
| Deck, Roof Deck | |
| — | |
| 85X142 | |
| — | |
| Full | |
| Vaulted/Cathedral Ceilings | |
| — | |
| Not in DB | |
| — | |
| — | |
| — | |
| Gas Log |
Tax History
| Year | Property Taxes |
|---|---|
| 2010 | $3,390 |
Contact Agent
Nearby Similar Homes
Nearby Sold Comparables
Contact Agent
Listing Provided By
RE/MAX of Rock Valley LTD

