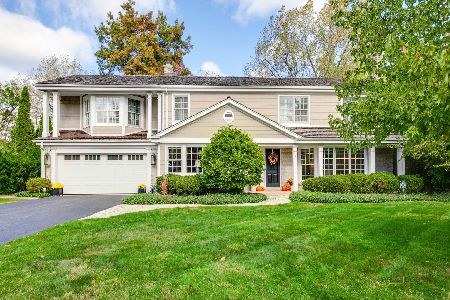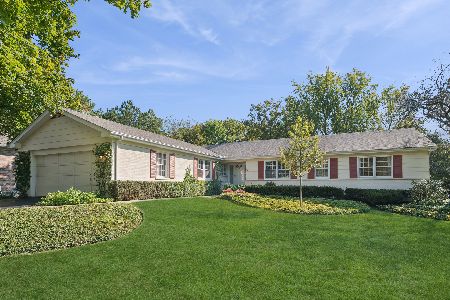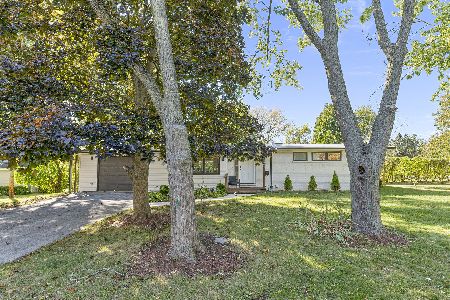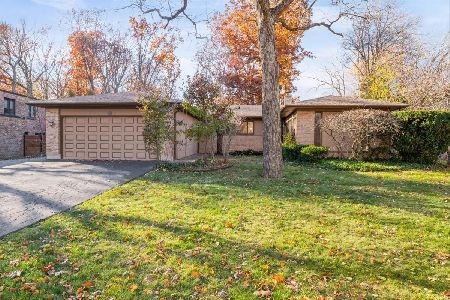736 Morningside Drive, Lake Forest, Illinois 60045
$1,175,000
|
Sold
|
|
| Status: | Closed |
| Sqft: | 3,778 |
| Cost/Sqft: | $291 |
| Beds: | 5 |
| Baths: | 4 |
| Year Built: | 1966 |
| Property Taxes: | $12,724 |
| Days On Market: | 1648 |
| Lot Size: | 0,46 |
Description
Absolutely stunning Whispering Oaks 5 bedroom/ 4 bath home is hitting the market and be prepared to be IMPRESSED! This updated and expanded 3700+ sf Colonial features updated kitchen and baths, all hardwood and travertine floors, lush mill work, HUGE backyard plus finished lower level! Be awed the moment you enter with generous foyer showcasing elegant staircase and box moldings with first glimpse of the expansive living room featuring beautiful bay window, fireplace and gleaming hardwood floors. This flows seamlessly into the dining room with pretty chandelier and plantation shutters. Your impressive white kitchen is a dream come true! Center island, travertine floors, built in desk, double sinks, high end stainless appliances and gorgeous views of the backyard through French doors. Family room is situated just off the kitchen with yet another stone surround fireplace, built in's and tons of space to lounge with family and friends! Second floor features extra large landing, hardwood floors throughout 4 of the 5 bedrooms plus 3 full baths. Primary suite is spacious and tranquil and offers its own balcony, updated white bathroom with separate soaking tub and shower, dual vanities, walk-in closet, sitting area plus amazing views of the yard! Lower level is perfect get-away featuring recreation area, gaming area and work out room. Spacious mud room with built in bench plus separate laundry area right off the garage! Backyard is spectacular with plenty of room to run and play! Brand new cedar fence (2021) gives 100% closure to the backyard, new roof (2019) plus new HVAC (2019). House has centralized wiring infrastructure for network and audio/video and ceiling/wall speakers in kitchen and LL. Professionally landscaped yard boasts perennial gardens galore and beautiful stone patio and walkways. Location is close to elementary school, Metra train, beach and restaurants! You will definitely be proud to call this house YOUR HOME!
Property Specifics
| Single Family | |
| — | |
| — | |
| 1966 | |
| Full | |
| — | |
| No | |
| 0.46 |
| Lake | |
| — | |
| 0 / Not Applicable | |
| None | |
| Lake Michigan | |
| Public Sewer | |
| 11118047 | |
| 16092140150000 |
Nearby Schools
| NAME: | DISTRICT: | DISTANCE: | |
|---|---|---|---|
|
Grade School
Cherokee Elementary School |
67 | — | |
|
Middle School
Deer Path Middle School |
67 | Not in DB | |
|
High School
Lake Forest High School |
115 | Not in DB | |
Property History
| DATE: | EVENT: | PRICE: | SOURCE: |
|---|---|---|---|
| 22 Aug, 2014 | Sold | $1,041,000 | MRED MLS |
| 15 Jul, 2014 | Under contract | $1,195,000 | MRED MLS |
| 25 Jun, 2014 | Listed for sale | $1,195,000 | MRED MLS |
| 6 Aug, 2021 | Sold | $1,175,000 | MRED MLS |
| 15 Jun, 2021 | Under contract | $1,100,000 | MRED MLS |
| 10 Jun, 2021 | Listed for sale | $1,100,000 | MRED MLS |
| 28 Oct, 2025 | Under contract | $1,475,000 | MRED MLS |
| 24 Oct, 2025 | Listed for sale | $1,475,000 | MRED MLS |
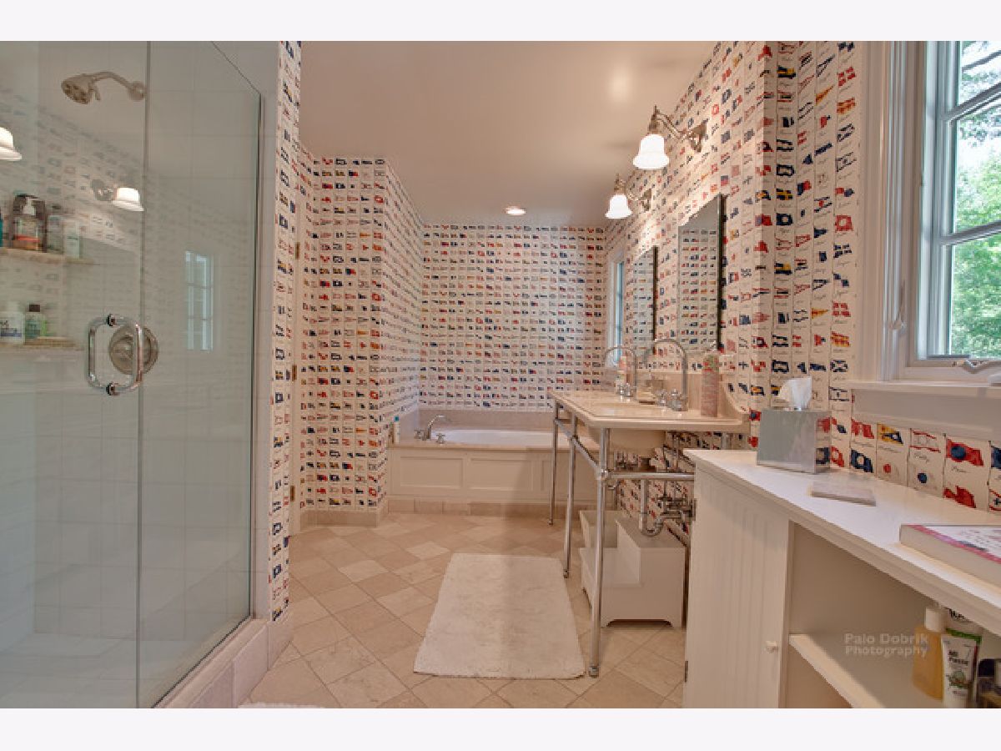
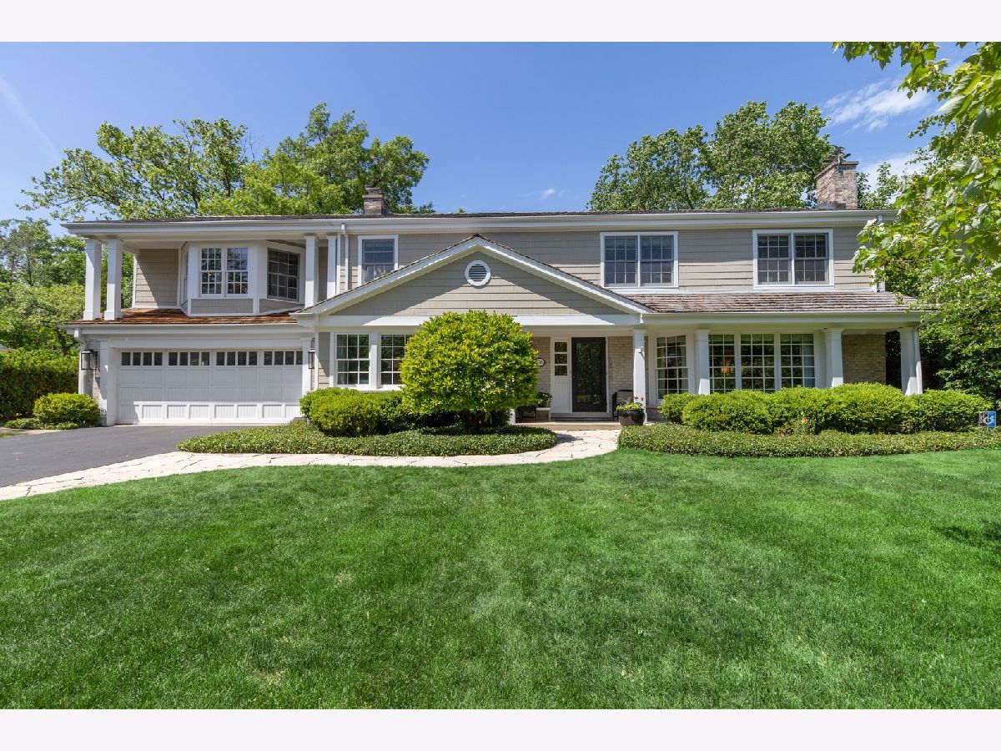

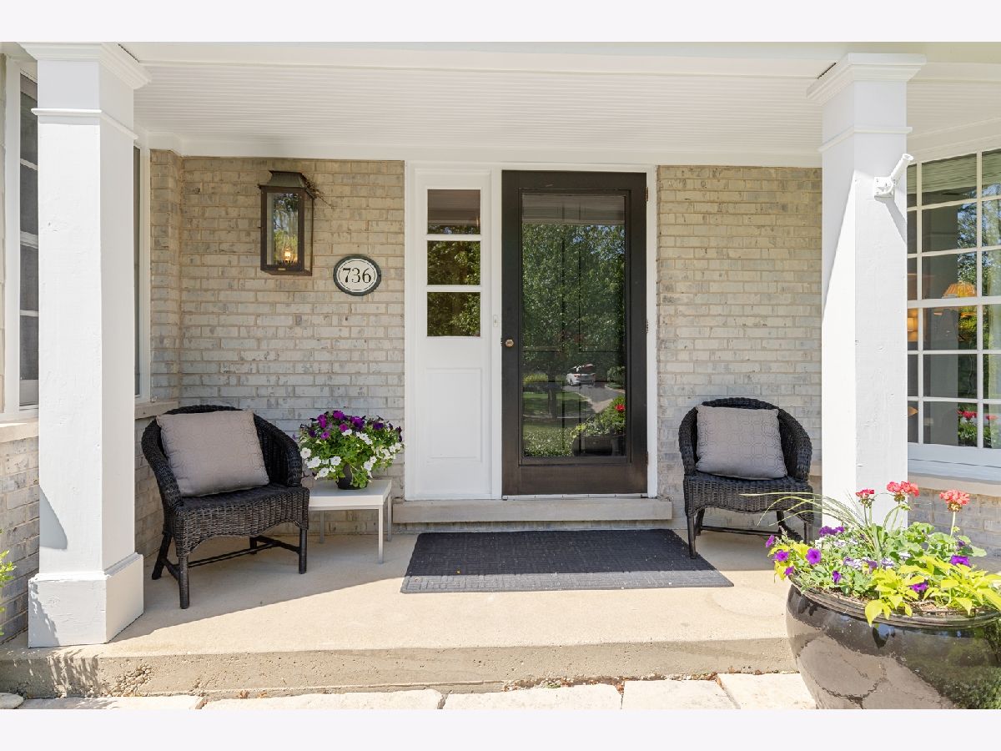

















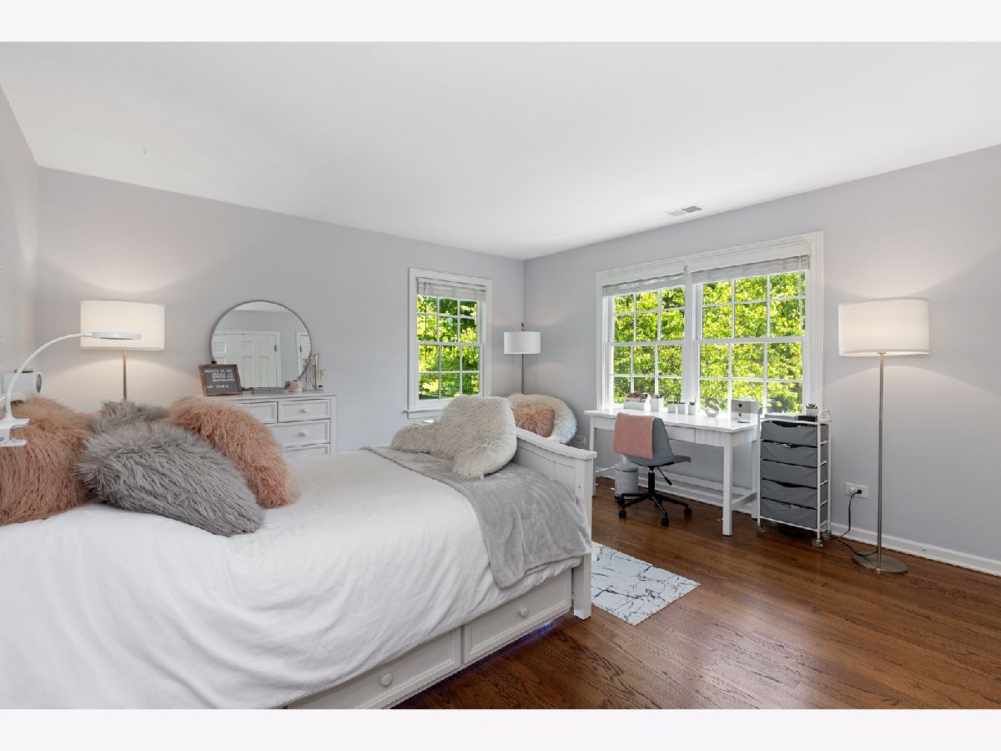
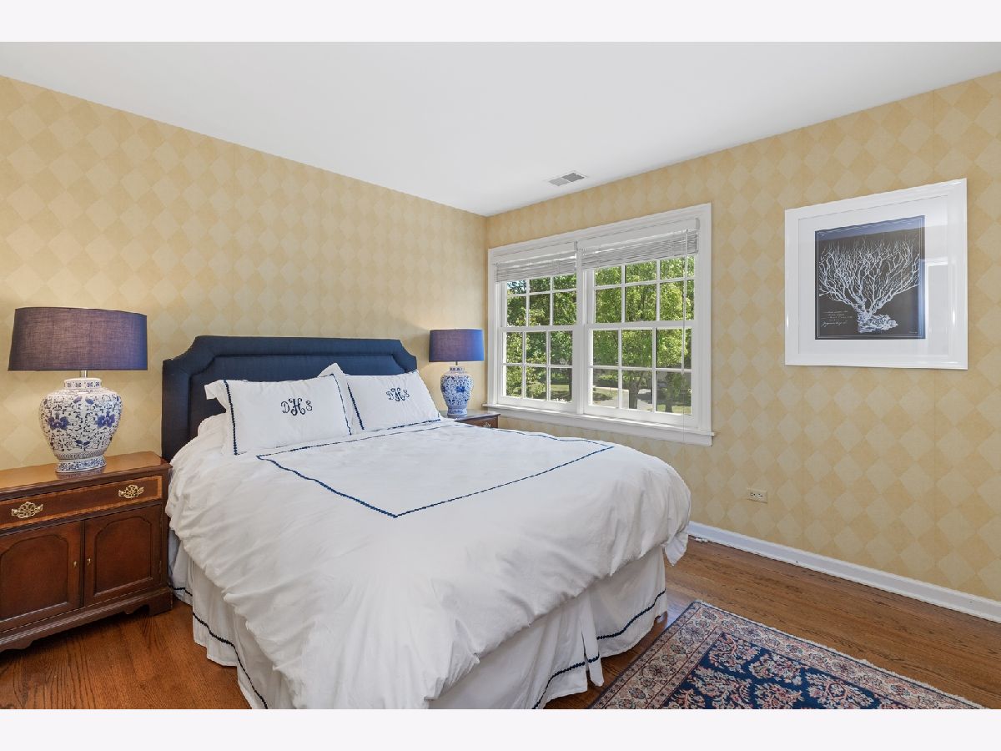











Room Specifics
Total Bedrooms: 5
Bedrooms Above Ground: 5
Bedrooms Below Ground: 0
Dimensions: —
Floor Type: Hardwood
Dimensions: —
Floor Type: Hardwood
Dimensions: —
Floor Type: Hardwood
Dimensions: —
Floor Type: —
Full Bathrooms: 4
Bathroom Amenities: Separate Shower,Double Sink,Soaking Tub
Bathroom in Basement: 0
Rooms: Bedroom 5,Mud Room,Office,Recreation Room
Basement Description: Finished
Other Specifics
| 2.5 | |
| Concrete Perimeter | |
| — | |
| Balcony, Patio, Porch | |
| — | |
| 98 X 194 X 99 X203 | |
| — | |
| Full | |
| Hardwood Floors, First Floor Laundry, First Floor Full Bath | |
| Range, Microwave, Dishwasher, High End Refrigerator, Washer, Dryer, Disposal, Stainless Steel Appliance(s) | |
| Not in DB | |
| — | |
| — | |
| — | |
| Gas Log, Gas Starter |
Tax History
| Year | Property Taxes |
|---|---|
| 2014 | $12,936 |
| 2021 | $12,724 |
| 2025 | $17,202 |
Contact Agent
Nearby Similar Homes
Nearby Sold Comparables
Contact Agent
Listing Provided By
Compass

