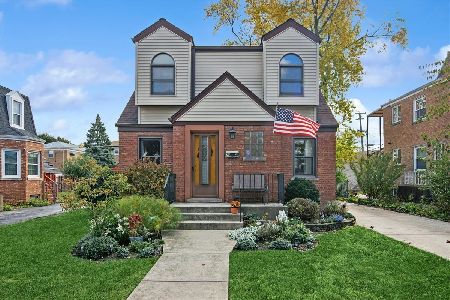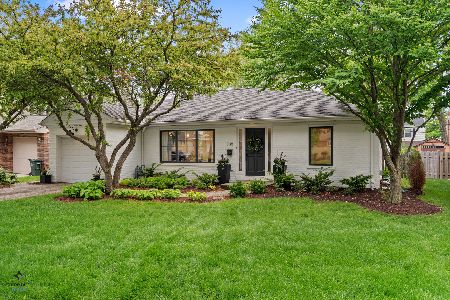736 Ottawa Avenue, Park Ridge, Illinois 60068
$580,000
|
Sold
|
|
| Status: | Closed |
| Sqft: | 2,500 |
| Cost/Sqft: | $238 |
| Beds: | 4 |
| Baths: | 3 |
| Year Built: | 1948 |
| Property Taxes: | $13,567 |
| Days On Market: | 2194 |
| Lot Size: | 0,15 |
Description
This is what everyone has been waiting for! A classic and elegant remodeled colonial style home in the Country Club area / blocks from Field Elementary school. This home features 4 bedrooms on the second floor including a master en suite! Large living room w/ fireplace, open kitchen/dining room and a cozy family room. Finished basement. BONUS: sits on a massive 62x132 lot where you could even put a side drive to a two car garage in the back! Seller is an IL licensed realtor. View our Virtual 3D Tour!
Property Specifics
| Single Family | |
| — | |
| Colonial | |
| 1948 | |
| Full | |
| — | |
| No | |
| 0.15 |
| Cook | |
| — | |
| 0 / Not Applicable | |
| None | |
| Lake Michigan,Public | |
| Public Sewer | |
| 10611900 | |
| 09251090030000 |
Nearby Schools
| NAME: | DISTRICT: | DISTANCE: | |
|---|---|---|---|
|
Grade School
Eugene Field Elementary School |
64 | — | |
|
Middle School
Emerson Middle School |
64 | Not in DB | |
|
High School
Maine South High School |
207 | Not in DB | |
Property History
| DATE: | EVENT: | PRICE: | SOURCE: |
|---|---|---|---|
| 7 May, 2015 | Under contract | $0 | MRED MLS |
| 17 Apr, 2015 | Listed for sale | $0 | MRED MLS |
| 12 Sep, 2019 | Sold | $326,000 | MRED MLS |
| 24 Jul, 2019 | Under contract | $339,900 | MRED MLS |
| — | Last price change | $359,900 | MRED MLS |
| 2 Apr, 2019 | Listed for sale | $419,900 | MRED MLS |
| 12 Mar, 2020 | Sold | $580,000 | MRED MLS |
| 4 Feb, 2020 | Under contract | $595,000 | MRED MLS |
| 16 Jan, 2020 | Listed for sale | $595,000 | MRED MLS |
| 14 Jan, 2026 | Listed for sale | $965,000 | MRED MLS |
Room Specifics
Total Bedrooms: 4
Bedrooms Above Ground: 4
Bedrooms Below Ground: 0
Dimensions: —
Floor Type: Hardwood
Dimensions: —
Floor Type: Hardwood
Dimensions: —
Floor Type: Hardwood
Full Bathrooms: 3
Bathroom Amenities: —
Bathroom in Basement: 0
Rooms: Foyer,Utility Room-Lower Level,Sun Room
Basement Description: Finished
Other Specifics
| 1 | |
| Concrete Perimeter | |
| Concrete | |
| Patio, Storms/Screens | |
| — | |
| 62 X 132 | |
| — | |
| Full | |
| Vaulted/Cathedral Ceilings, Hardwood Floors, Heated Floors, Built-in Features | |
| Range, Microwave, Dishwasher, Refrigerator, Washer, Dryer, Stainless Steel Appliance(s) | |
| Not in DB | |
| Park, Tennis Court(s), Curbs, Sidewalks, Street Paved | |
| — | |
| — | |
| Gas Starter |
Tax History
| Year | Property Taxes |
|---|---|
| 2019 | $14,702 |
| 2020 | $13,567 |
| 2026 | $15,616 |
Contact Agent
Nearby Similar Homes
Nearby Sold Comparables
Contact Agent
Listing Provided By
Dream Town Realty










