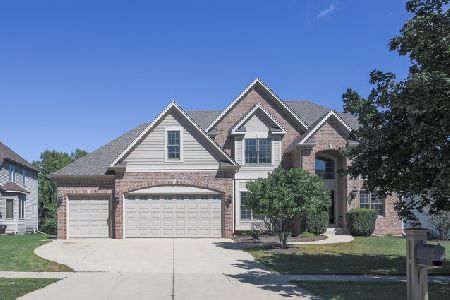736 Queens Gate Circle, Sugar Grove, Illinois 60554
$379,900
|
Sold
|
|
| Status: | Closed |
| Sqft: | 3,117 |
| Cost/Sqft: | $122 |
| Beds: | 4 |
| Baths: | 4 |
| Year Built: | 2000 |
| Property Taxes: | $11,168 |
| Days On Market: | 3925 |
| Lot Size: | 0,31 |
Description
LOCATION! Stunning Custom home overlooking Lake. Beautiful yard, 16x20 deck&paver patio-enjoy awesome views.Fantastic Kitchen w/Granite, SS appliances & hardwood floors.Vaulted Family RM with fireplace & skylights Master w/volume ceiling & luxury bath.Princess suite w/private bath.Spacious living & dining rooms, 1st floor Office & Laundry.New Roof & Gutters.Many improvements.Beautiful home & location! Must see it!
Property Specifics
| Single Family | |
| — | |
| — | |
| 2000 | |
| Full | |
| — | |
| Yes | |
| 0.31 |
| Kane | |
| Windstone | |
| 400 / Annual | |
| Other | |
| Public | |
| Public Sewer | |
| 08913659 | |
| 1410107004 |
Property History
| DATE: | EVENT: | PRICE: | SOURCE: |
|---|---|---|---|
| 2 Jul, 2015 | Sold | $379,900 | MRED MLS |
| 17 May, 2015 | Under contract | $381,000 | MRED MLS |
| 6 May, 2015 | Listed for sale | $381,000 | MRED MLS |
Room Specifics
Total Bedrooms: 4
Bedrooms Above Ground: 4
Bedrooms Below Ground: 0
Dimensions: —
Floor Type: Carpet
Dimensions: —
Floor Type: Carpet
Dimensions: —
Floor Type: Carpet
Full Bathrooms: 4
Bathroom Amenities: Whirlpool,Separate Shower,Double Sink
Bathroom in Basement: 0
Rooms: Eating Area,Office
Basement Description: Unfinished
Other Specifics
| 3 | |
| Concrete Perimeter | |
| Asphalt | |
| Deck, Brick Paver Patio | |
| Lake Front,Water View | |
| 12,632 SQ FT | |
| — | |
| Full | |
| Vaulted/Cathedral Ceilings, Skylight(s), Hardwood Floors, First Floor Laundry | |
| Range, Microwave, Dishwasher, Washer, Dryer, Disposal, Stainless Steel Appliance(s) | |
| Not in DB | |
| Sidewalks, Street Lights, Street Paved | |
| — | |
| — | |
| Gas Log |
Tax History
| Year | Property Taxes |
|---|---|
| 2015 | $11,168 |
Contact Agent
Nearby Similar Homes
Nearby Sold Comparables
Contact Agent
Listing Provided By
RE/MAX Action








