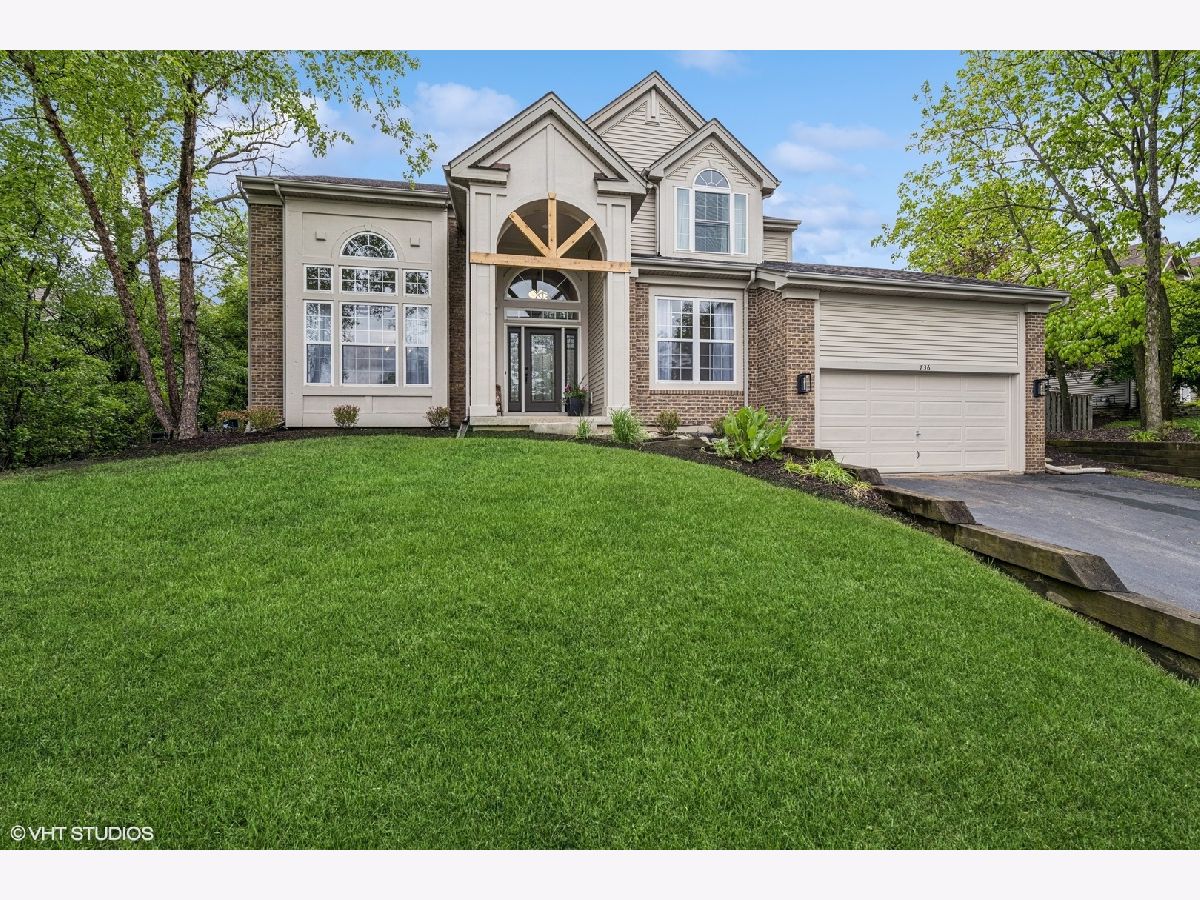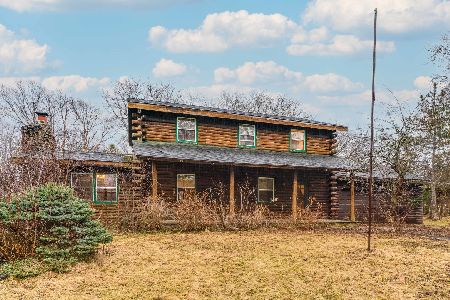736 Saddlewood Drive, Wauconda, Illinois 60084
$550,000
|
Sold
|
|
| Status: | Closed |
| Sqft: | 2,951 |
| Cost/Sqft: | $186 |
| Beds: | 4 |
| Baths: | 3 |
| Year Built: | 1996 |
| Property Taxes: | $12,551 |
| Days On Market: | 247 |
| Lot Size: | 0,00 |
Description
The Belle Of The Ball, OVER-THE-TOP In Updated And Renovations. From The Moment You Enter You Will Be Sure To Appreciate The Open & Flowing Floor Plan Accompanied By Rich Hardwood Floors, Soaring Ceilings, Recessed Lighting & Neutral Decor Throughout. No Stone Has Been Unturned In This Sundrenched Beauty. The Welcoming Foyer Leads You To The Formal Living Room & Dining Room With Direct Access To The GORGEOUS Kitchen That Features An Abundance Of Custom Cabinetry, Quartz Counters, Eye Catching Splash, Center Island, Under The Cabinet Lighting, SS Appliances And Informal Eating Area. Opened To The Kitchen Is The Family Room That Offers A Custom Built In Entertainment Center With Accent Lighting & A Beautiful Focal Point Fireplace. Work From Home? You Will Be Sure To Appreciate The Great Sized Main Level Office/Den With Glass French Doors & Recessed Lighting. Jaw-Dropping Main Level Full Bath. Slip Away To The Primary Suite Complete With Walk-In Closet & LUXURIOUS Spa Style Bath With Timeless, Oversized Tile, Custom Double Bowl Vanity, Deep Soaking Tub & OVERSIZED Shower. 3 Additional Large Bedrooms Offer Big Closets & Share Additional Full Bath. Main Level Laundry/Utility Room With Storage Cabinets & Large Closet Leads You To The LARGE 2 Car Garage. HUGE Fenced Yard With Entertainment Sized Deck. Walk To Neighborhood Park/Playground. Stones Throw To Major Roads, Shops, Restaurants. Short Drive To Metra Train. THIS HOME IS TRULY SPECIAL! Home-SWEET-Home!
Property Specifics
| Single Family | |
| — | |
| — | |
| 1996 | |
| — | |
| — | |
| No | |
| — |
| Lake | |
| Saddlewood | |
| 200 / Annual | |
| — | |
| — | |
| — | |
| 12370676 | |
| 09342030050000 |
Nearby Schools
| NAME: | DISTRICT: | DISTANCE: | |
|---|---|---|---|
|
Grade School
Robert Crown Elementary School |
118 | — | |
|
Middle School
Matthews Middle School |
118 | Not in DB | |
|
High School
Wauconda Comm High School |
118 | Not in DB | |
Property History
| DATE: | EVENT: | PRICE: | SOURCE: |
|---|---|---|---|
| 5 Aug, 2025 | Sold | $550,000 | MRED MLS |
| 12 Jun, 2025 | Under contract | $550,000 | MRED MLS |
| 22 May, 2025 | Listed for sale | $550,000 | MRED MLS |





































Room Specifics
Total Bedrooms: 4
Bedrooms Above Ground: 4
Bedrooms Below Ground: 0
Dimensions: —
Floor Type: —
Dimensions: —
Floor Type: —
Dimensions: —
Floor Type: —
Full Bathrooms: 3
Bathroom Amenities: Separate Shower,Double Sink,Soaking Tub
Bathroom in Basement: 0
Rooms: —
Basement Description: —
Other Specifics
| 2 | |
| — | |
| — | |
| — | |
| — | |
| 124X40X100X59X126 | |
| — | |
| — | |
| — | |
| — | |
| Not in DB | |
| — | |
| — | |
| — | |
| — |
Tax History
| Year | Property Taxes |
|---|---|
| 2025 | $12,551 |
Contact Agent
Nearby Similar Homes
Nearby Sold Comparables
Contact Agent
Listing Provided By
Coldwell Banker Realty







