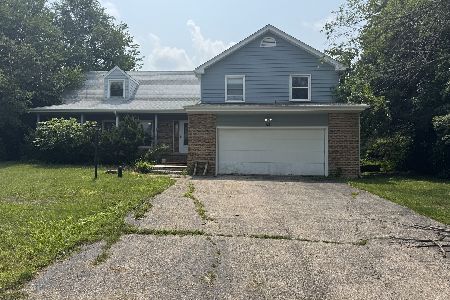736 Sandpebble Drive, Schaumburg, Illinois 60193
$365,000
|
Sold
|
|
| Status: | Closed |
| Sqft: | 1,921 |
| Cost/Sqft: | $195 |
| Beds: | 3 |
| Baths: | 2 |
| Year Built: | 1981 |
| Property Taxes: | $9,065 |
| Days On Market: | 2817 |
| Lot Size: | 0,25 |
Description
Sprawling ranch in sought after Spring Cove neighborhood. Upgraded front door with side-lights greets you. Newer hardwood flooring in foyer, living, dining, kitchen & family rooms. Remodeled kitchen with cabinets, granite, stainless steel appliances and walk in pantry along with an island makes this a most efficient kitchen. Adjacent to a warm and welcoming family room with stone gas starting fireplace. Both baths remodeled. The screened porch overlooks a fabulous backyard and adjacent park. Concrete drive has an additional pad. 2 storage sheds remain along side garage; plus an addl stove in basement; air compressor in garage and two work benches. Garage floor sealed with epoxy finish! Home has been recently painted in warm tones and features ceiling fans throughout. Don't miss the completely done home! See it today.
Property Specifics
| Single Family | |
| — | |
| Ranch | |
| 1981 | |
| Full | |
| RANCH | |
| No | |
| 0.25 |
| Cook | |
| Spring Cove | |
| 0 / Not Applicable | |
| None | |
| Lake Michigan | |
| Public Sewer | |
| 09946694 | |
| 07284110390000 |
Nearby Schools
| NAME: | DISTRICT: | DISTANCE: | |
|---|---|---|---|
|
Grade School
Nathan Hale Elementary School |
54 | — | |
|
Middle School
Robert Frost Junior High School |
54 | Not in DB | |
|
High School
Schaumburg High School |
211 | Not in DB | |
Property History
| DATE: | EVENT: | PRICE: | SOURCE: |
|---|---|---|---|
| 10 Jul, 2018 | Sold | $365,000 | MRED MLS |
| 13 Jun, 2018 | Under contract | $375,000 | MRED MLS |
| 10 May, 2018 | Listed for sale | $375,000 | MRED MLS |
Room Specifics
Total Bedrooms: 3
Bedrooms Above Ground: 3
Bedrooms Below Ground: 0
Dimensions: —
Floor Type: Carpet
Dimensions: —
Floor Type: Carpet
Full Bathrooms: 2
Bathroom Amenities: —
Bathroom in Basement: 0
Rooms: Screened Porch
Basement Description: Unfinished
Other Specifics
| 2 | |
| Concrete Perimeter | |
| Concrete | |
| Porch Screened, Storms/Screens | |
| Park Adjacent | |
| 58X58X125X43X127 | |
| — | |
| Full | |
| Skylight(s), Hardwood Floors, First Floor Laundry | |
| Range, Microwave, Dishwasher, Refrigerator, Washer, Dryer, Disposal, Stainless Steel Appliance(s) | |
| Not in DB | |
| Sidewalks, Street Lights, Street Paved | |
| — | |
| — | |
| Gas Log, Gas Starter |
Tax History
| Year | Property Taxes |
|---|---|
| 2018 | $9,065 |
Contact Agent
Nearby Similar Homes
Nearby Sold Comparables
Contact Agent
Listing Provided By
Berkshire Hathaway HomeServices Starck Real Estate






