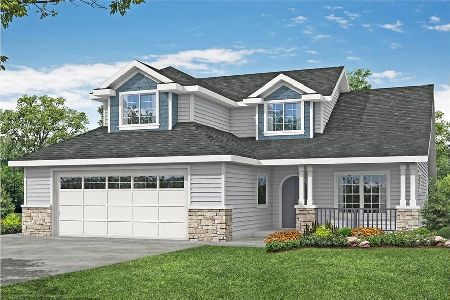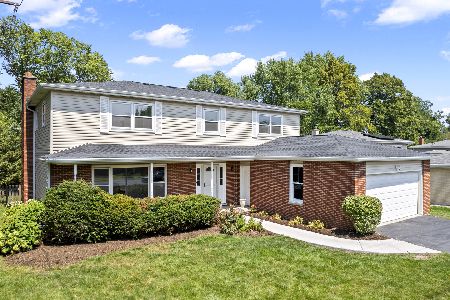736 Stuart Lane, Palatine, Illinois 60067
$385,000
|
Sold
|
|
| Status: | Closed |
| Sqft: | 1,863 |
| Cost/Sqft: | $223 |
| Beds: | 4 |
| Baths: | 3 |
| Year Built: | 1963 |
| Property Taxes: | $7,757 |
| Days On Market: | 3590 |
| Lot Size: | 0,30 |
Description
Welcome home to 4 large bedrooms and 2 1/2 updated baths, in this well maintained home on an extra large lot. Plus it's on a cul de sac for added privacy and safety. Move right in to hardwood floors, with all four bedrooms upstairs. The master boasts a walk-in closet and its own ensuite bath. 2nd full bath is upstairs for bedrooms 2, 3 & 4 with a 1/2 bath on the main floor. Enjoy new stainless steel appliances in the kitchen, a wood burning fireplace in the family room and an attached two car garage. Recent updates include a new furnace, AC AND a hot water heater in 2014. Basement is partially finished, and ready for you to finish it and build your dream recreation room. The large backyard offers lots of space for outdoor entertaining or you can use some of the yard to build an addition such as a sunroom, a larger kitchen or maybe even a pool, with green space remaining. Walk to highly acclaimed schools, Pleasant Hill Elementary and William Fremd High School
Property Specifics
| Single Family | |
| — | |
| Traditional | |
| 1963 | |
| Full | |
| — | |
| No | |
| 0.3 |
| Cook | |
| — | |
| 0 / Not Applicable | |
| None | |
| Public | |
| Public Sewer | |
| 09177628 | |
| 02223060170000 |
Nearby Schools
| NAME: | DISTRICT: | DISTANCE: | |
|---|---|---|---|
|
Grade School
Pleasant Hill Elementary School |
15 | — | |
|
Middle School
Plum Grove Junior High School |
15 | Not in DB | |
|
High School
Wm Fremd High School |
211 | Not in DB | |
Property History
| DATE: | EVENT: | PRICE: | SOURCE: |
|---|---|---|---|
| 22 Jun, 2016 | Sold | $385,000 | MRED MLS |
| 28 Apr, 2016 | Under contract | $415,000 | MRED MLS |
| — | Last price change | $430,000 | MRED MLS |
| 28 Mar, 2016 | Listed for sale | $430,000 | MRED MLS |
Room Specifics
Total Bedrooms: 4
Bedrooms Above Ground: 4
Bedrooms Below Ground: 0
Dimensions: —
Floor Type: Hardwood
Dimensions: —
Floor Type: Hardwood
Dimensions: —
Floor Type: Hardwood
Full Bathrooms: 3
Bathroom Amenities: —
Bathroom in Basement: 0
Rooms: Other Room
Basement Description: Partially Finished
Other Specifics
| 2 | |
| — | |
| Asphalt | |
| Patio | |
| Cul-De-Sac | |
| 12,898 SQ FT | |
| Unfinished | |
| Full | |
| Hardwood Floors | |
| Range, Microwave, Dishwasher, Refrigerator, Washer, Dryer, Stainless Steel Appliance(s) | |
| Not in DB | |
| Pool, Tennis Courts, Street Paved | |
| — | |
| — | |
| Wood Burning |
Tax History
| Year | Property Taxes |
|---|---|
| 2016 | $7,757 |
Contact Agent
Nearby Similar Homes
Nearby Sold Comparables
Contact Agent
Listing Provided By
Baird & Warner







