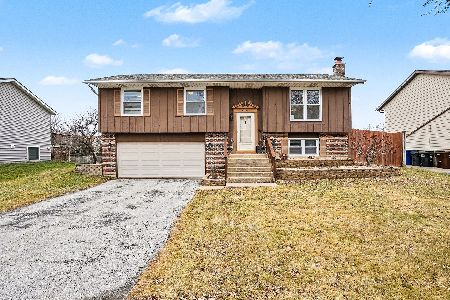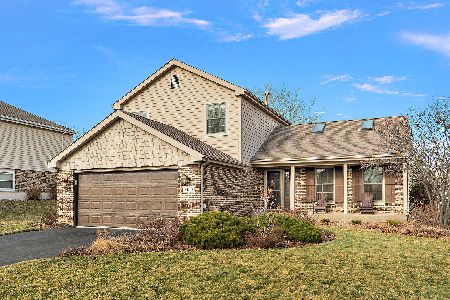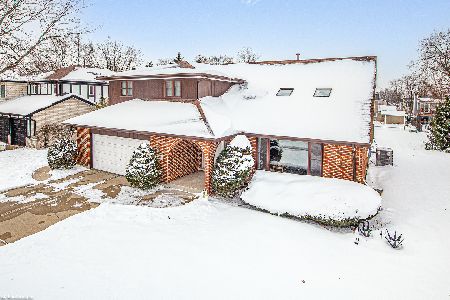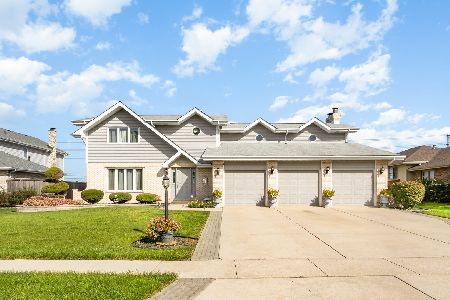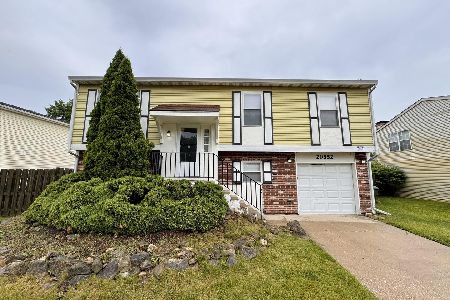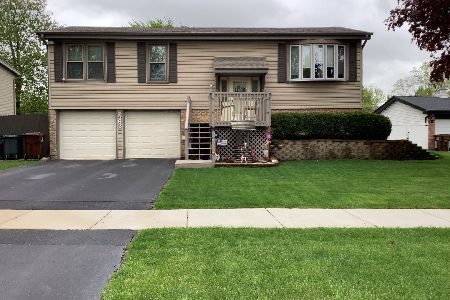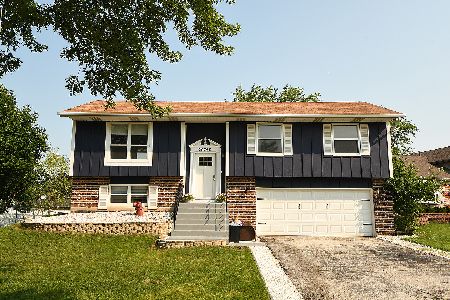7361 Hickory Creek Drive, Frankfort, Illinois 60423
$315,000
|
Sold
|
|
| Status: | Closed |
| Sqft: | 2,230 |
| Cost/Sqft: | $137 |
| Beds: | 5 |
| Baths: | 3 |
| Year Built: | 1972 |
| Property Taxes: | $7,288 |
| Days On Market: | 1174 |
| Lot Size: | 0,20 |
Description
Bright and airy Raised Ranch, nicely updated and move in ready! This home features 5 BD, 3 full BA, full basement, and white six panel doors throughout. New beautiful dark oak floors in the entry and on the main level, The kitchen has been updated with dark oak cabinets, granite countertop, glass backsplash, and SS appliances. The sliding patio door leads to an amazing new deck which overlooks a large, private fenced yard featuring a patio, new shed, and a separate entrance to the lower level family room. Newer roof, windows, siding, electrical, and insulation. New washer and dryer. New rear entrance door. Low taxes! Close to award winning schools, shopping, restaurants, train, I-80, parks, ponds, playgrounds, and tennis courts.
Property Specifics
| Single Family | |
| — | |
| — | |
| 1972 | |
| — | |
| — | |
| No | |
| 0.2 |
| Will | |
| Frankfort Square | |
| — / Not Applicable | |
| — | |
| — | |
| — | |
| 11666840 | |
| 1909242020130000 |
Nearby Schools
| NAME: | DISTRICT: | DISTANCE: | |
|---|---|---|---|
|
Grade School
Mary Drew Elementary School |
161 | — | |
|
Middle School
Summit Hill Junior High School |
161 | Not in DB | |
|
High School
Lincoln-way East High School |
210 | Not in DB | |
Property History
| DATE: | EVENT: | PRICE: | SOURCE: |
|---|---|---|---|
| 18 Jul, 2016 | Sold | $237,000 | MRED MLS |
| 23 May, 2016 | Under contract | $239,900 | MRED MLS |
| — | Last price change | $244,900 | MRED MLS |
| 29 Apr, 2016 | Listed for sale | $244,900 | MRED MLS |
| 7 May, 2018 | Sold | $245,000 | MRED MLS |
| 27 Mar, 2018 | Under contract | $249,900 | MRED MLS |
| 18 Mar, 2018 | Listed for sale | $249,900 | MRED MLS |
| 21 Dec, 2022 | Sold | $315,000 | MRED MLS |
| 21 Nov, 2022 | Under contract | $304,900 | MRED MLS |
| 3 Nov, 2022 | Listed for sale | $304,900 | MRED MLS |
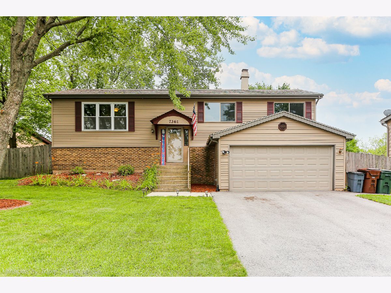
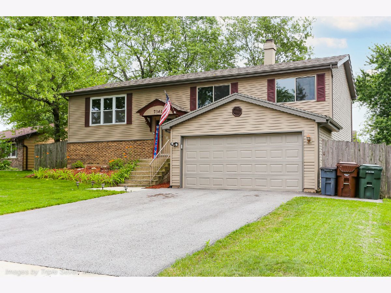
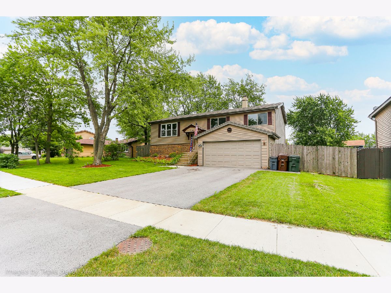
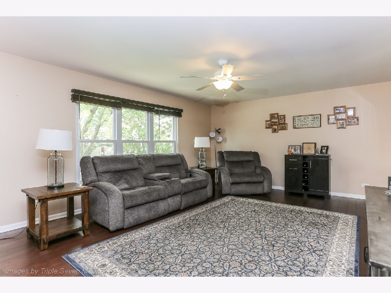
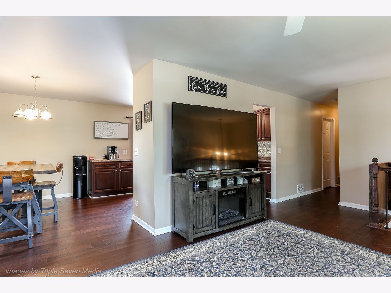
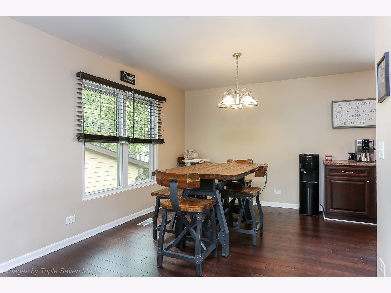
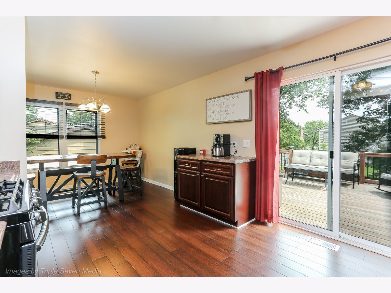
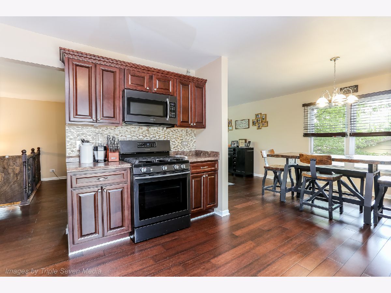
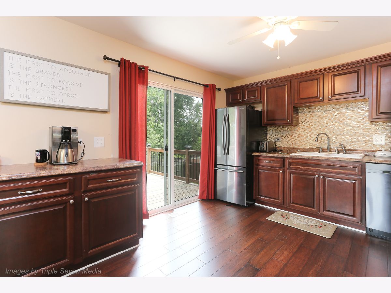
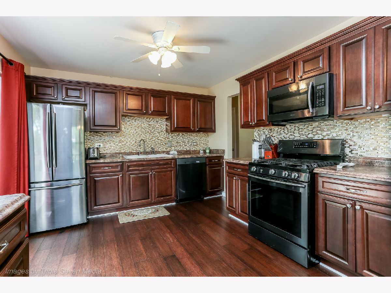
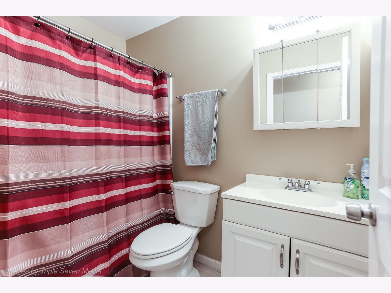
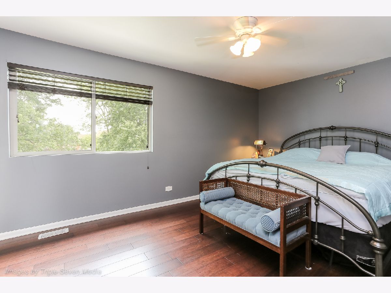
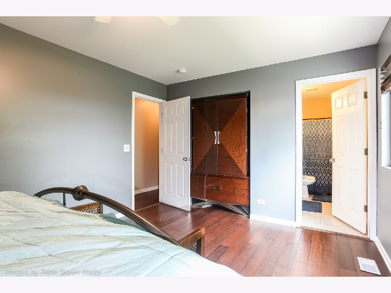
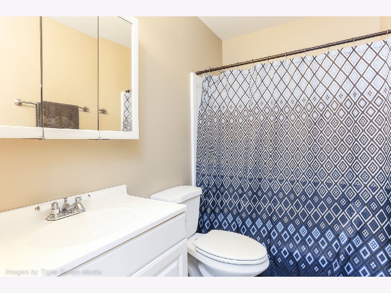
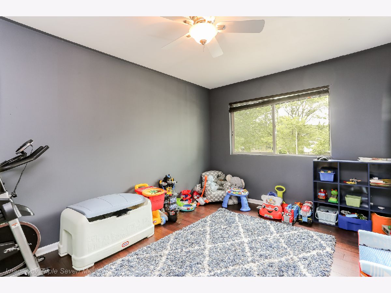
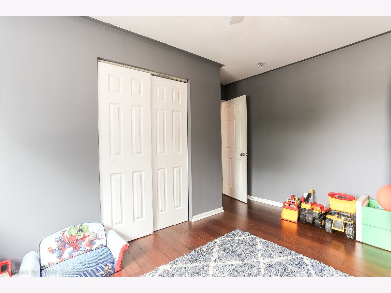
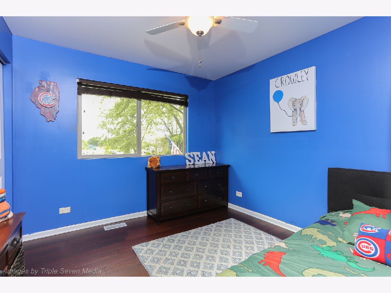
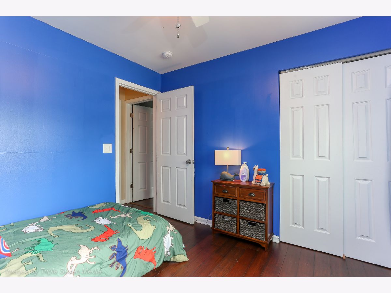
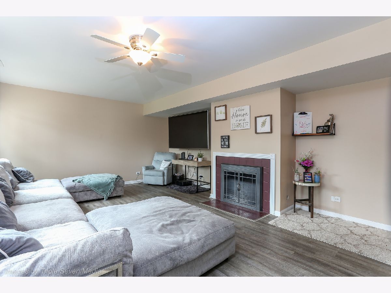
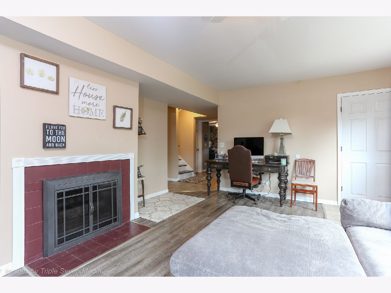
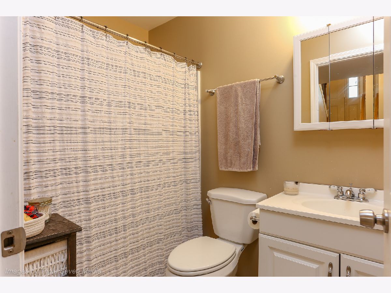
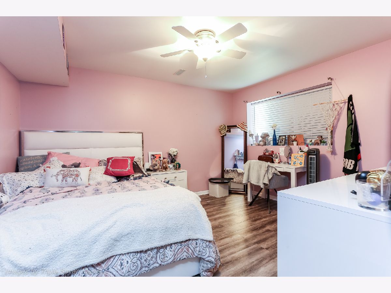
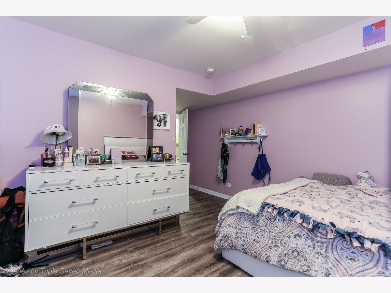
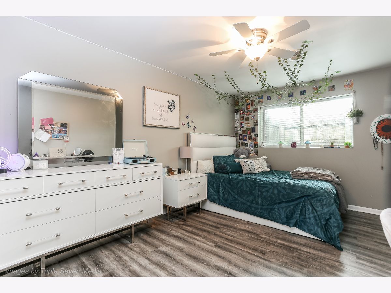
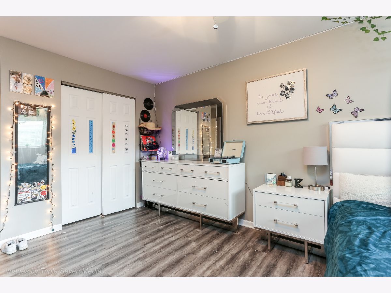
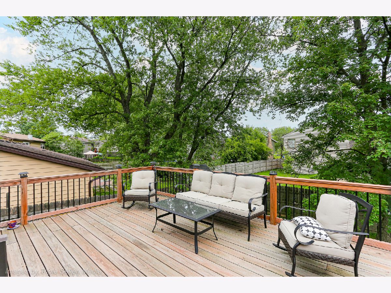
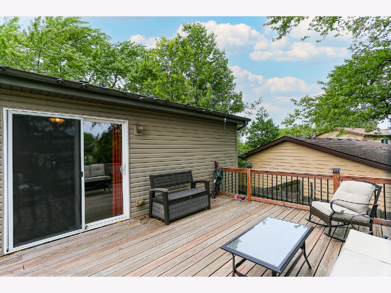
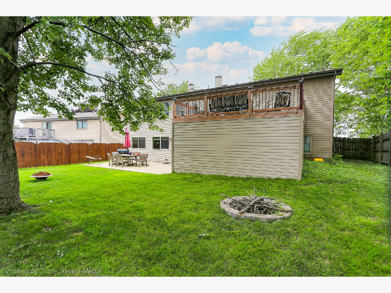
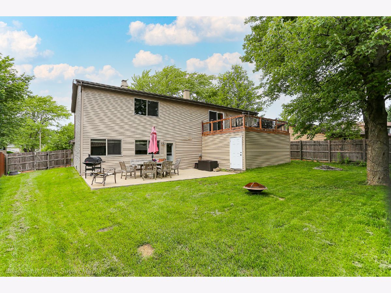
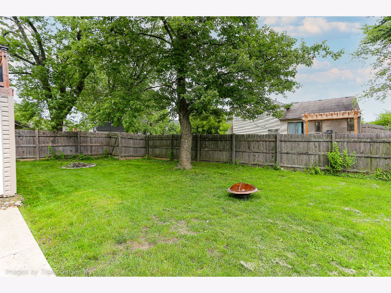
Room Specifics
Total Bedrooms: 5
Bedrooms Above Ground: 5
Bedrooms Below Ground: 0
Dimensions: —
Floor Type: —
Dimensions: —
Floor Type: —
Dimensions: —
Floor Type: —
Dimensions: —
Floor Type: —
Full Bathrooms: 3
Bathroom Amenities: —
Bathroom in Basement: 1
Rooms: —
Basement Description: Finished,Exterior Access,Egress Window,Rec/Family Area
Other Specifics
| 2.5 | |
| — | |
| Asphalt | |
| — | |
| — | |
| 57 X 117 X 85 X 110 | |
| — | |
| — | |
| — | |
| — | |
| Not in DB | |
| — | |
| — | |
| — | |
| — |
Tax History
| Year | Property Taxes |
|---|---|
| 2016 | $6,140 |
| 2018 | $6,326 |
| 2022 | $7,288 |
Contact Agent
Nearby Similar Homes
Nearby Sold Comparables
Contact Agent
Listing Provided By
Jason Mitchell Real Estate IL

