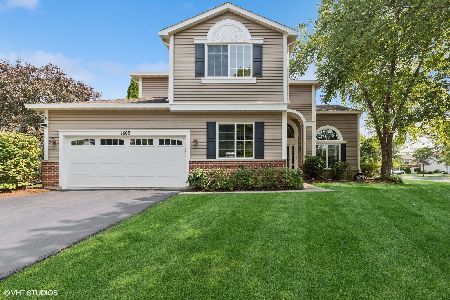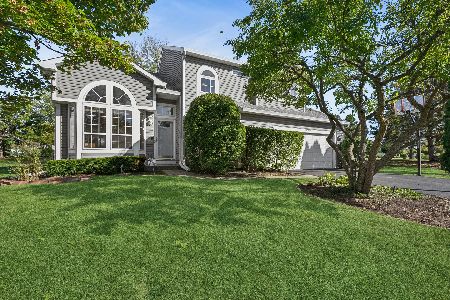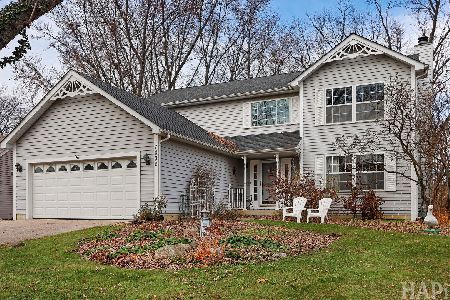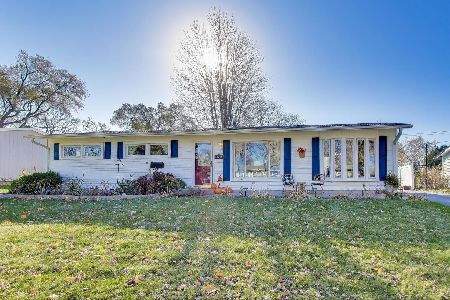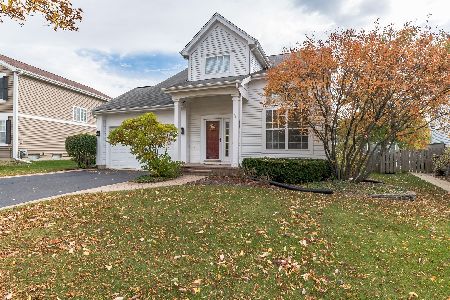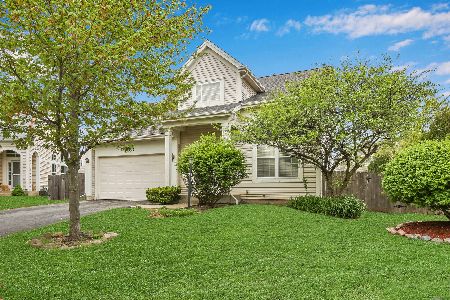7367 Lenox Court, Gurnee, Illinois 60031
$350,000
|
Sold
|
|
| Status: | Closed |
| Sqft: | 2,559 |
| Cost/Sqft: | $144 |
| Beds: | 4 |
| Baths: | 3 |
| Year Built: | 1995 |
| Property Taxes: | $8,453 |
| Days On Market: | 1171 |
| Lot Size: | 0,15 |
Description
Premium interior lot nestled on a quiet cul-de-sac in Concord Oaks. Recent updates and upgrades include a new sump pump (2022), a freshly painted interior (2017), an updated kitchen featuring beautiful new granite counters (2017), new stainless-steel appliance including a brand-new GE microwave, brand-new GE oven (both 2022), and a new Samsung refrigerator (2020). A new roof (2019), and a newer Samsung washer & dryer (2019) - just to name a few! Through the front door, you are greeted home by a welcoming tiled foyer offering the perfect landing spot for guest to remove their coats and shoes as they arrive. Head on into the formal living/dining room combo which has quick access to the kitchen - a layout the entertainer in your life is sure to love. Next, the updated kitchen showcases an abundance of white cabinets, a closet pantry for all your storage needs, granite countertops, quality appliances, a large center island with breakfast bar seating, and enough room for a separate table; both giving you a great place to pull up a seat for a casual bite to eat. Grab your food, head out the slider and enjoy meals out on the deck (the composite deck was repainted in 2021)- start planning that next cookout. Watch as your kids and pets roam free while appreciating the privacy and space offered by the fully fenced-in yard. Ready to relax? Head back inside, to the entertainment-sized family room. Conversations will flow effortlessly with the kitchen being completely open to the family room; guaranteeing even the chef of the home won't be left out. This layout is ideal for any gathering big or small! Completing the main level is a half bath and a main level laundry/mudroom with garage access super convenient, making coming and going a breeze. Retreat upstairs to the expansive main bedroom with ensuite, here you will find vaulted ceilings, a walk-in closet, and a second wall closet. The ensuite will become your private oasis complete with dual vanities, a separate shower, and a soaking tub - find the stress of the day just melt away. Three additional bedrooms with generous closet space and a second full bath complete the second level and ensure everyone has a place to call their own. The unfinished basement provides untapped potential and is waiting for your finishing touches to add to your living space. 3 car tandem garage. Award-winning Woodland and Warren High School district. Conveniently located near shopping, restaurants, entertainment, and I-94. Schedule a showing today.
Property Specifics
| Single Family | |
| — | |
| — | |
| 1995 | |
| — | |
| EVERGREEN | |
| No | |
| 0.15 |
| Lake | |
| Concord Oaks | |
| 150 / Annual | |
| — | |
| — | |
| — | |
| 11646529 | |
| 07182130180000 |
Nearby Schools
| NAME: | DISTRICT: | DISTANCE: | |
|---|---|---|---|
|
Grade School
Woodland Elementary School |
50 | — | |
|
Middle School
Woodland Intermediate School |
50 | Not in DB | |
|
High School
Warren Township High School |
121 | Not in DB | |
Property History
| DATE: | EVENT: | PRICE: | SOURCE: |
|---|---|---|---|
| 5 Dec, 2022 | Sold | $350,000 | MRED MLS |
| 17 Oct, 2022 | Under contract | $369,000 | MRED MLS |
| 6 Oct, 2022 | Listed for sale | $369,000 | MRED MLS |
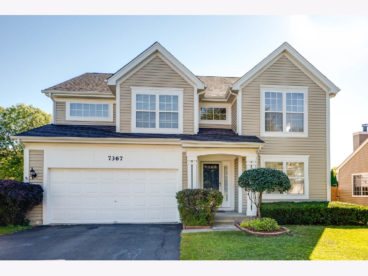
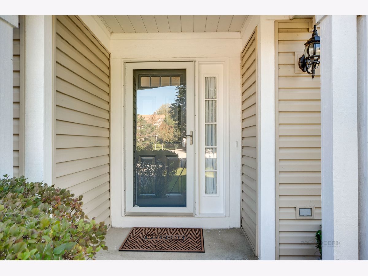
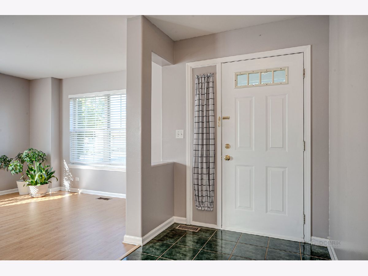
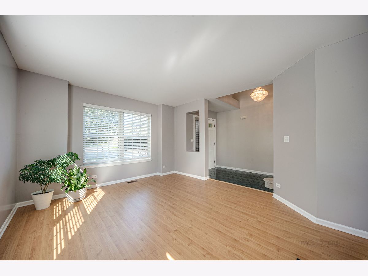
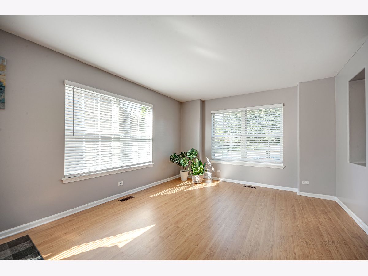
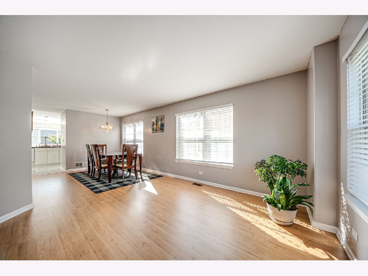
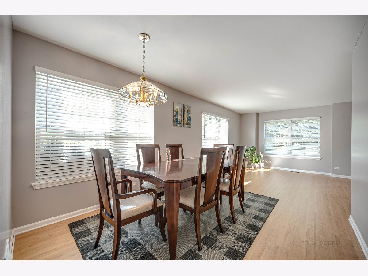
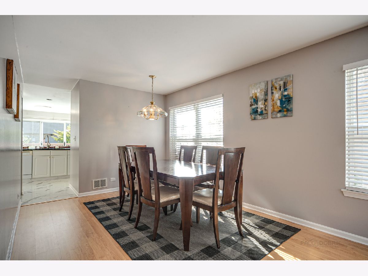
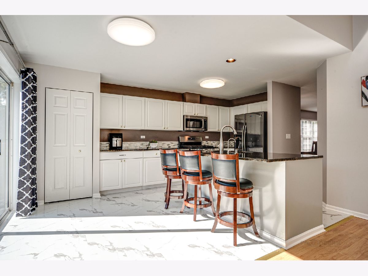
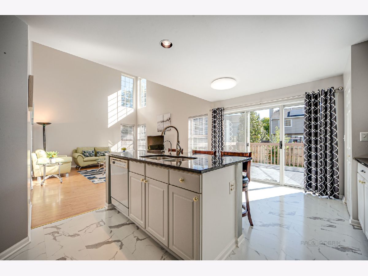
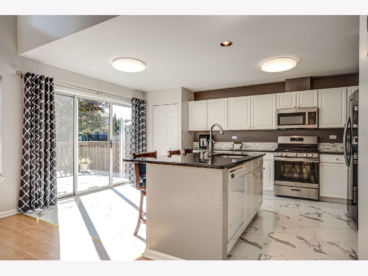
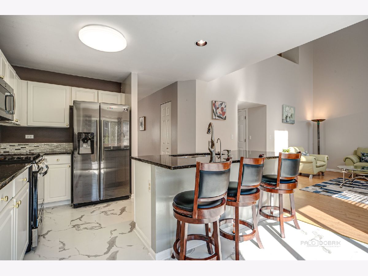
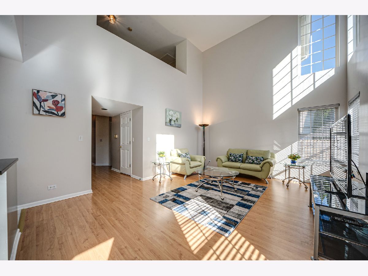
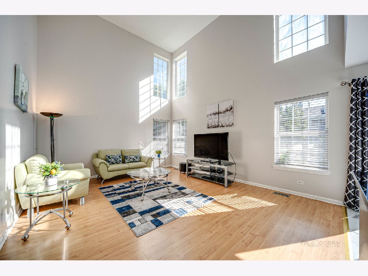
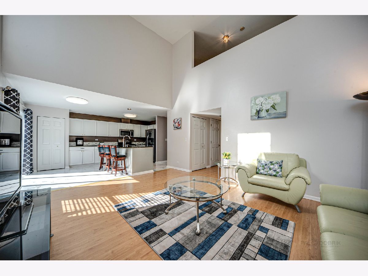
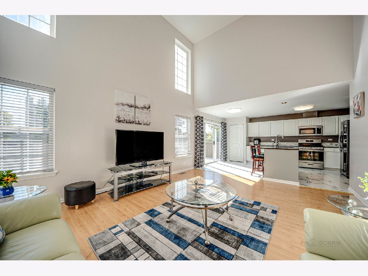
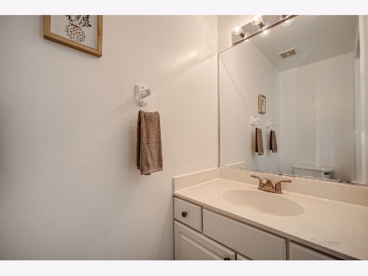
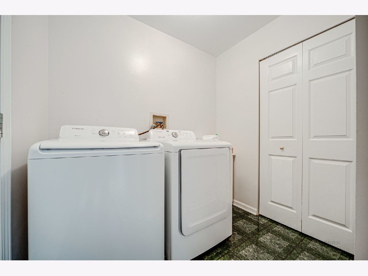
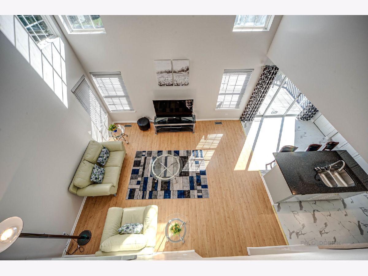
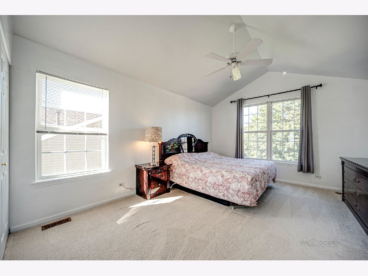
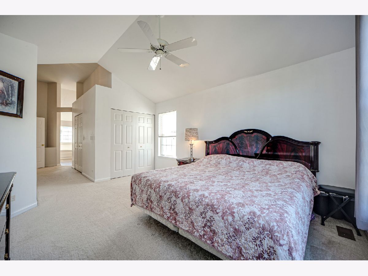
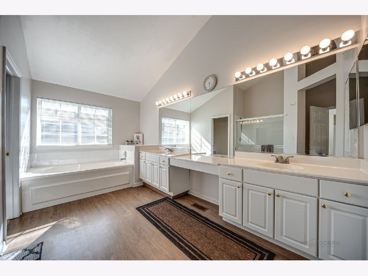
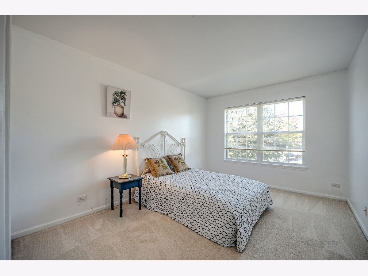
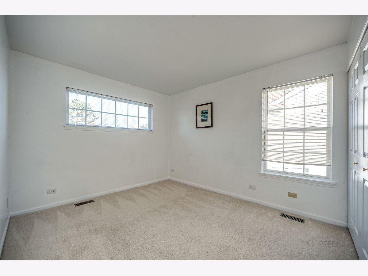
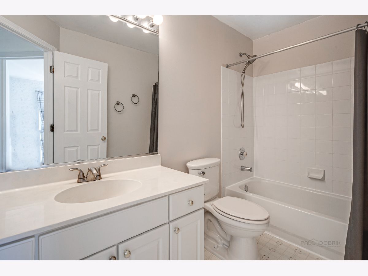
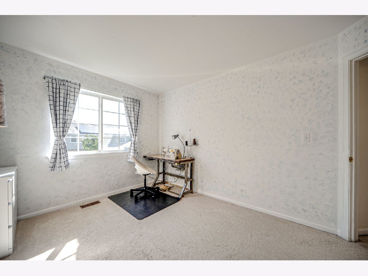
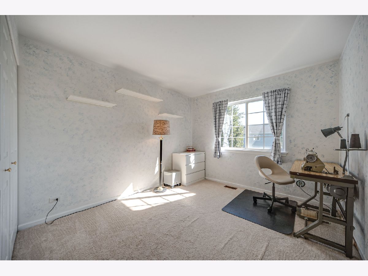
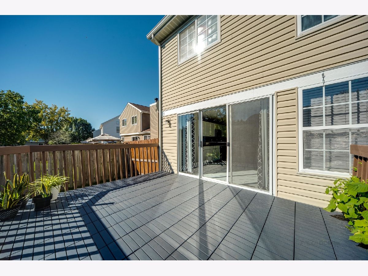
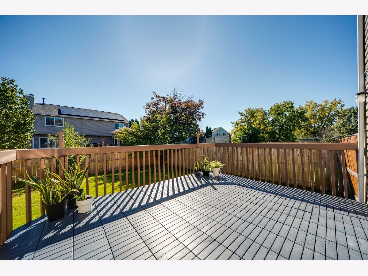
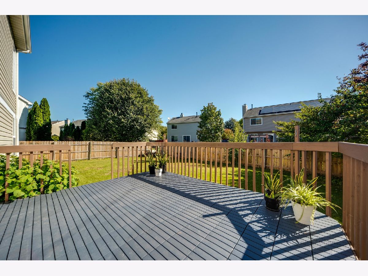
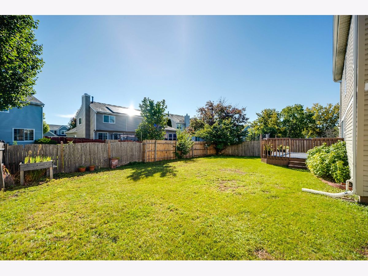
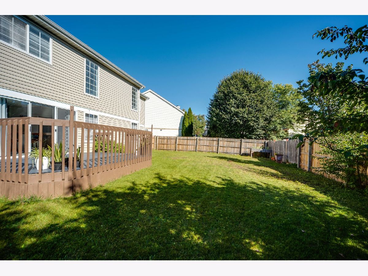
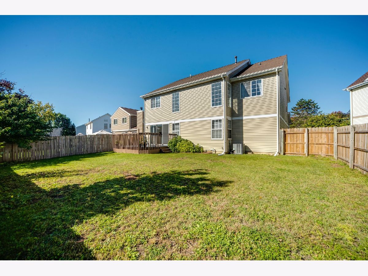
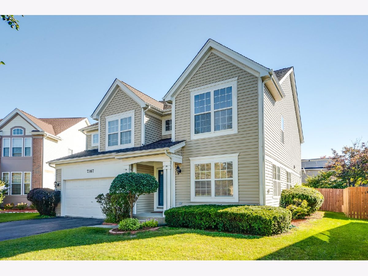
Room Specifics
Total Bedrooms: 4
Bedrooms Above Ground: 4
Bedrooms Below Ground: 0
Dimensions: —
Floor Type: —
Dimensions: —
Floor Type: —
Dimensions: —
Floor Type: —
Full Bathrooms: 3
Bathroom Amenities: Separate Shower,Double Sink,Soaking Tub
Bathroom in Basement: 0
Rooms: —
Basement Description: Unfinished
Other Specifics
| 3 | |
| — | |
| Asphalt | |
| — | |
| — | |
| 59X113X30X27X107 | |
| — | |
| — | |
| — | |
| — | |
| Not in DB | |
| — | |
| — | |
| — | |
| — |
Tax History
| Year | Property Taxes |
|---|---|
| 2022 | $8,453 |
Contact Agent
Nearby Similar Homes
Contact Agent
Listing Provided By
RE/MAX Suburban

