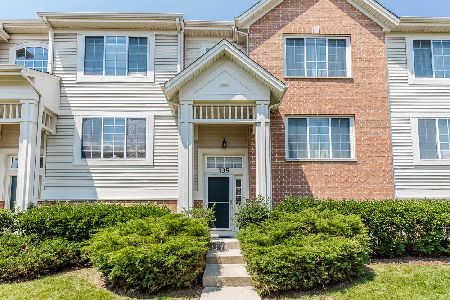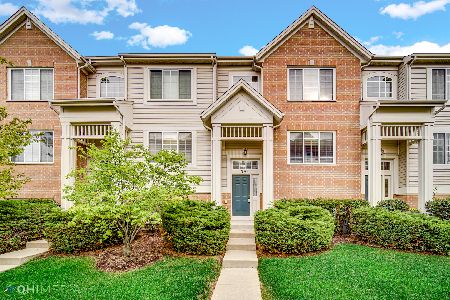737 Hanbury Drive, Des Plaines, Illinois 60016
$285,000
|
Sold
|
|
| Status: | Closed |
| Sqft: | 1,721 |
| Cost/Sqft: | $166 |
| Beds: | 2 |
| Baths: | 3 |
| Year Built: | 2005 |
| Property Taxes: | $2,248 |
| Days On Market: | 1869 |
| Lot Size: | 0,00 |
Description
Beautiful 3 story end-unit townhome in popular Concord Commons. Light and bright unit with tons of windows. The 2nd floor boasts an open floor plan, featuring a 3-sided gas log fireplace between the spacious living room & dining room. The bright kitchen has a pass through to the dining room for easy entertaining, plus 42" cherry cabinets, corian counter-tops, stainless steel appliances, an eating area with sliding glass doors leading to the balcony. The laundry room and powder room is located off the kitchen. The 3rd floor highlights 2 spacious en-suite bedrooms! The lower level family room is great for additional entertaining. There is an exterior access door to the attached 2 car garage. Original owners has immaculately maintained this unit. Great location, close to transportation, Metra, shopping and restaurants.
Property Specifics
| Condos/Townhomes | |
| 3 | |
| — | |
| 2005 | |
| Full,English | |
| ATWOOD PLAN 7143 | |
| No | |
| — |
| Cook | |
| Concord Commons | |
| 200 / Monthly | |
| Exterior Maintenance,Lawn Care,Snow Removal | |
| Lake Michigan,Public | |
| Public Sewer | |
| 10950164 | |
| 09182150121079 |
Nearby Schools
| NAME: | DISTRICT: | DISTANCE: | |
|---|---|---|---|
|
Grade School
Cumberland Elementary School |
62 | — | |
|
Middle School
Chippewa Middle School |
62 | Not in DB | |
|
High School
Maine West High School |
207 | Not in DB | |
Property History
| DATE: | EVENT: | PRICE: | SOURCE: |
|---|---|---|---|
| 13 Jan, 2021 | Sold | $285,000 | MRED MLS |
| 18 Dec, 2020 | Under contract | $285,000 | MRED MLS |
| 9 Dec, 2020 | Listed for sale | $285,000 | MRED MLS |
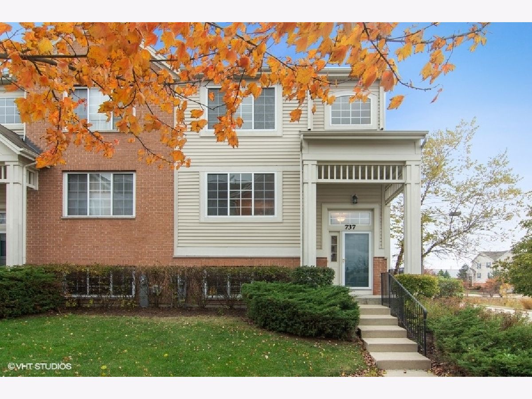
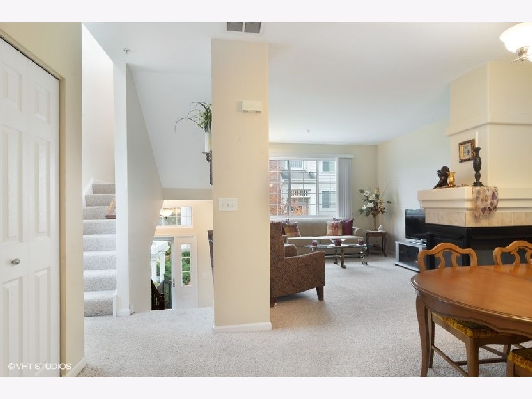
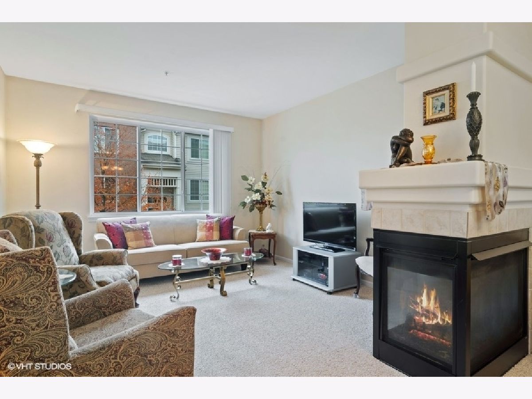
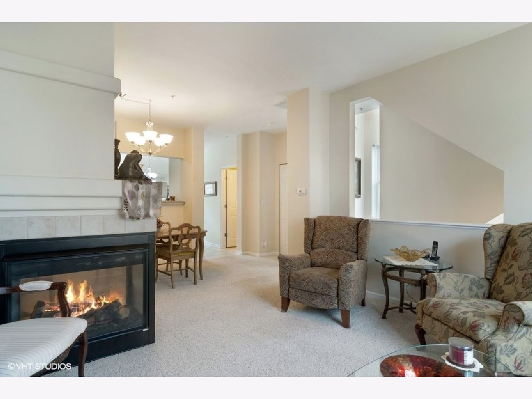
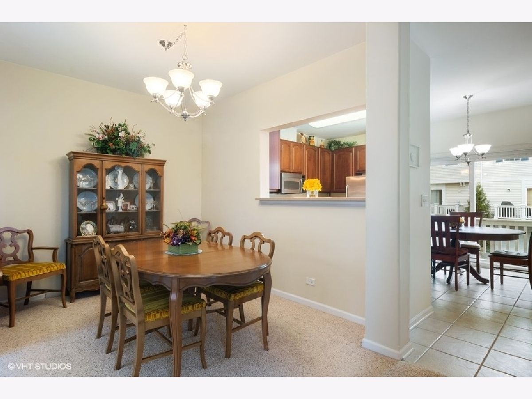
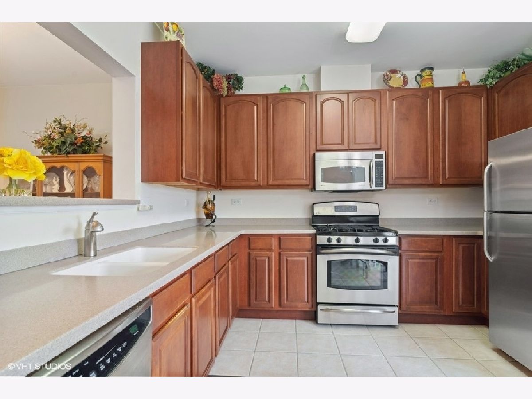
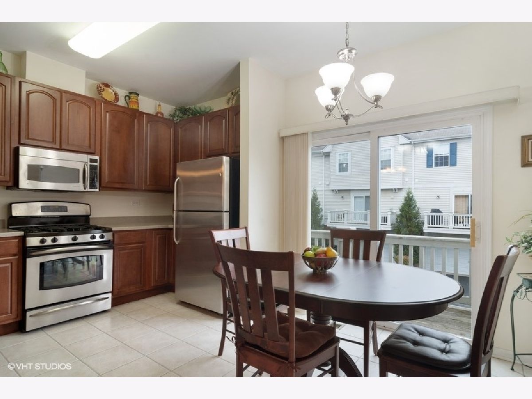
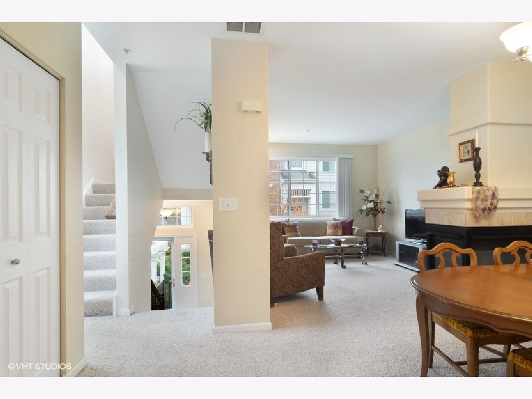
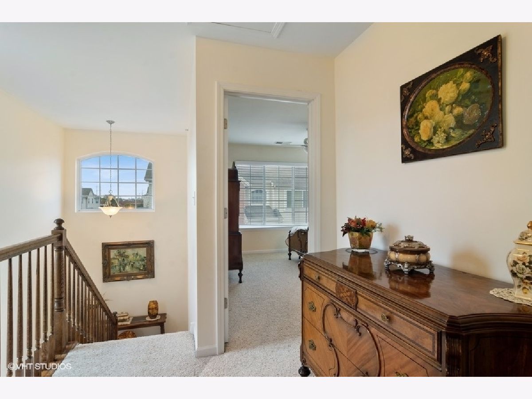
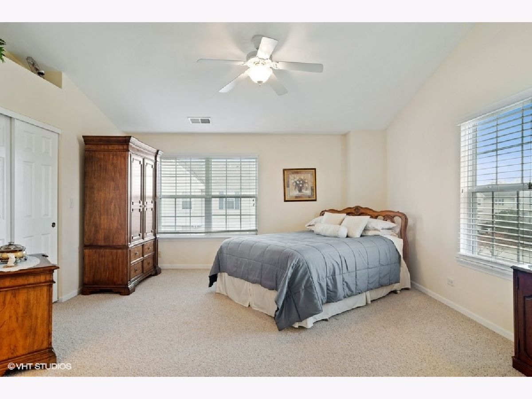
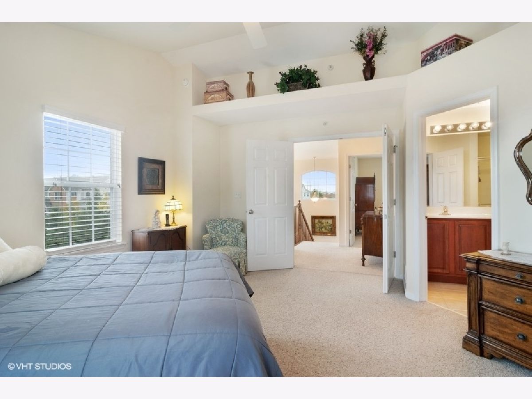
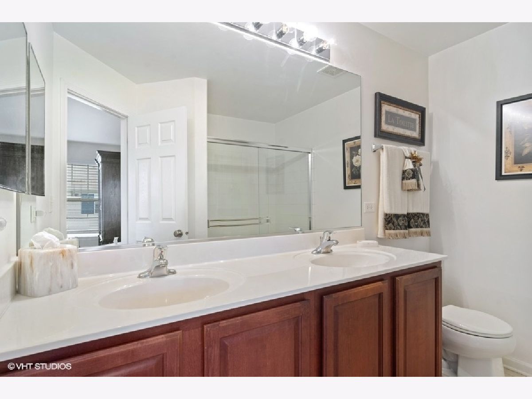
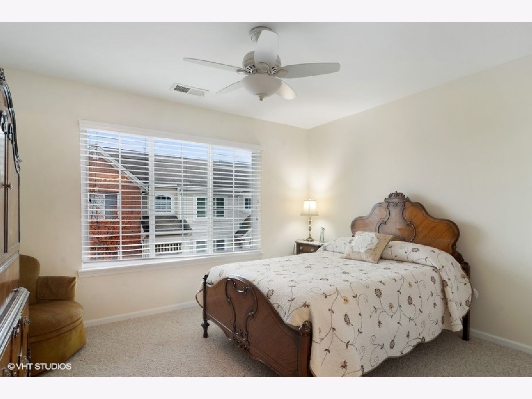
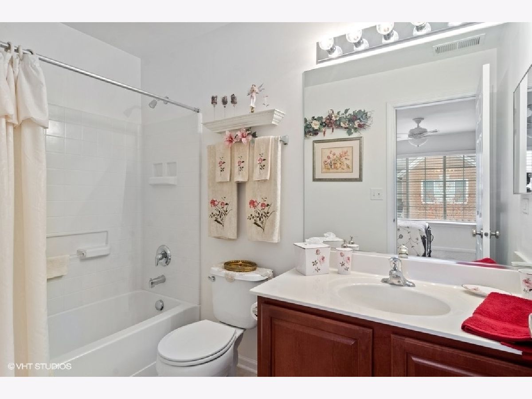
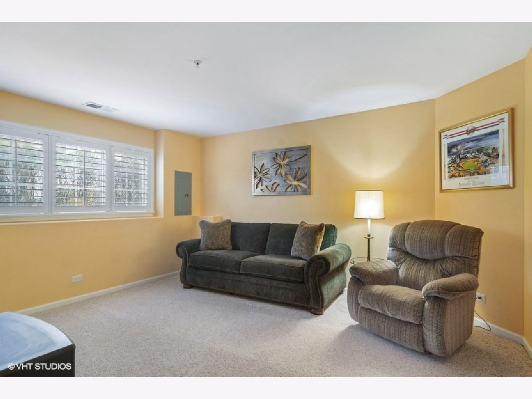
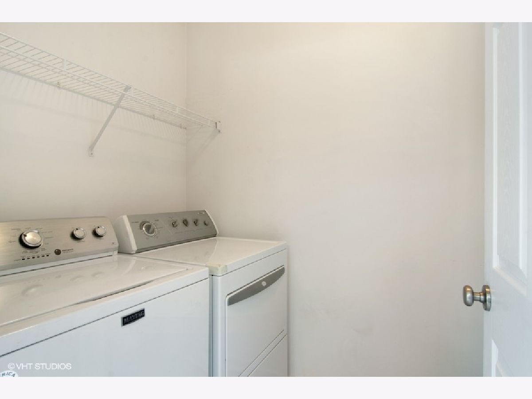
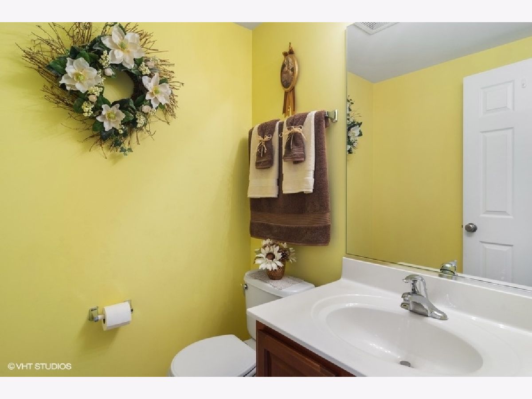
Room Specifics
Total Bedrooms: 2
Bedrooms Above Ground: 2
Bedrooms Below Ground: 0
Dimensions: —
Floor Type: Carpet
Full Bathrooms: 3
Bathroom Amenities: Double Sink
Bathroom in Basement: 0
Rooms: Foyer
Basement Description: Finished
Other Specifics
| 2 | |
| — | |
| Asphalt | |
| Balcony, End Unit | |
| — | |
| COMMON | |
| — | |
| Full | |
| Second Floor Laundry, Walk-In Closet(s), Open Floorplan | |
| Range, Microwave, Dishwasher, Refrigerator, Washer, Dryer, Stainless Steel Appliance(s) | |
| Not in DB | |
| — | |
| — | |
| — | |
| Double Sided |
Tax History
| Year | Property Taxes |
|---|---|
| 2021 | $2,248 |
Contact Agent
Nearby Similar Homes
Nearby Sold Comparables
Contact Agent
Listing Provided By
@properties


