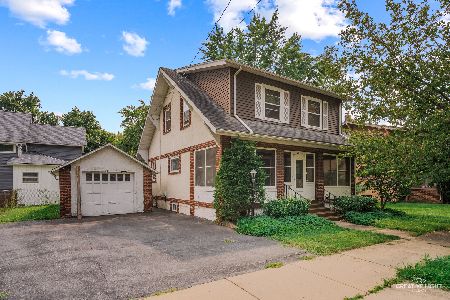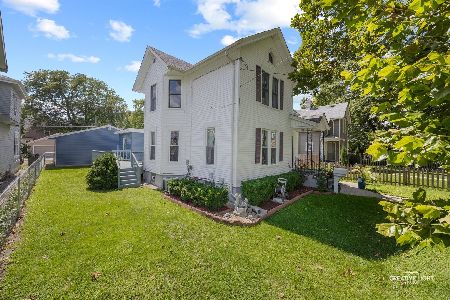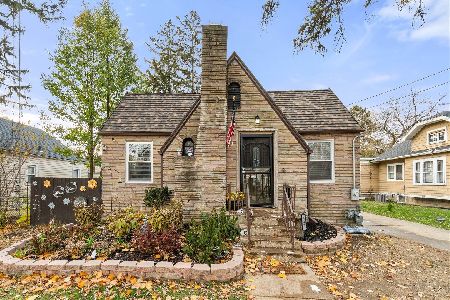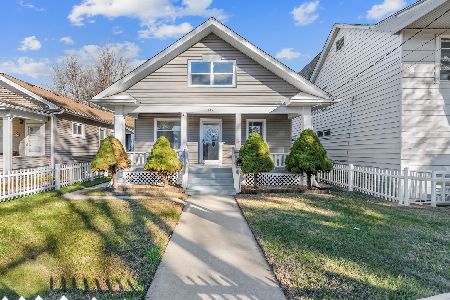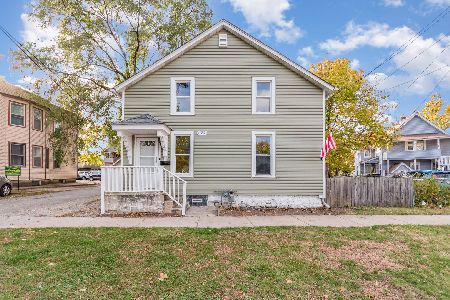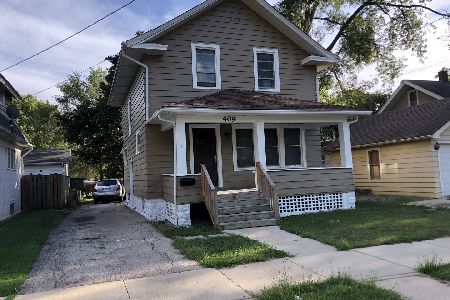738 4th Street, Aurora, Illinois 60505
$221,000
|
Sold
|
|
| Status: | Closed |
| Sqft: | 2,600 |
| Cost/Sqft: | $87 |
| Beds: | 6 |
| Baths: | 3 |
| Year Built: | 1864 |
| Property Taxes: | $2,668 |
| Days On Market: | 2402 |
| Lot Size: | 0,16 |
Description
Looking for a lot of bedrooms at an affordable price? This is it! 738 S. 4th St offers 6 bedrooms and 3 full baths all above grade in this 2,600sqft home! Originally built in 1864, however in 1996 much of the home was rebuilt and modern electrical and plumbing components were installed. The roof and siding are only 1 year old! Most of the windows have been replaced as well. The main level features a kitchen at the heart of the home. Also on the main level is a dining room that can seat 12, family room, living room, den, laundry, walk in pantry, and a full bath! The home would work well to accommodate an in-law arrangement. 6 bedrooms all on the 2nd floor! The master bedroom suite has a large walk in closet and private bath. Nice corner lot location. Sit on the Harry Truman inspired porch and enjoy the curbside flowers and mature landscaping. Ask how to take advantage of a free grant offering buyers $2,500! No credit or income qualifications for grant and no rate increase!
Property Specifics
| Single Family | |
| — | |
| — | |
| 1864 | |
| Partial | |
| — | |
| No | |
| 0.16 |
| Kane | |
| — | |
| 0 / Not Applicable | |
| None | |
| Public | |
| Public Sewer | |
| 10346472 | |
| 1527376006 |
Nearby Schools
| NAME: | DISTRICT: | DISTANCE: | |
|---|---|---|---|
|
Grade School
C M Bardwell Elementary School |
131 | — | |
|
Middle School
K D Waldo Middle School |
131 | Not in DB | |
|
High School
East High School |
131 | Not in DB | |
Property History
| DATE: | EVENT: | PRICE: | SOURCE: |
|---|---|---|---|
| 9 Jul, 2019 | Sold | $221,000 | MRED MLS |
| 9 Jun, 2019 | Under contract | $224,900 | MRED MLS |
| 2 May, 2019 | Listed for sale | $229,500 | MRED MLS |
Room Specifics
Total Bedrooms: 6
Bedrooms Above Ground: 6
Bedrooms Below Ground: 0
Dimensions: —
Floor Type: Carpet
Dimensions: —
Floor Type: Carpet
Dimensions: —
Floor Type: Carpet
Dimensions: —
Floor Type: —
Dimensions: —
Floor Type: —
Full Bathrooms: 3
Bathroom Amenities: —
Bathroom in Basement: 0
Rooms: Bedroom 5,Bedroom 6,Den
Basement Description: Unfinished
Other Specifics
| 1 | |
| Stone | |
| Asphalt | |
| Porch, Dog Run, Brick Paver Patio, Storms/Screens | |
| Corner Lot,Fenced Yard,Landscaped,Mature Trees | |
| 68.5X101 | |
| — | |
| Full | |
| Hardwood Floors, First Floor Laundry, First Floor Full Bath, Built-in Features, Walk-In Closet(s) | |
| Double Oven, Microwave, Dishwasher, Refrigerator, Freezer, Washer, Dryer, Disposal, Cooktop, Water Softener Owned | |
| Not in DB | |
| Sidewalks, Street Lights, Street Paved | |
| — | |
| — | |
| — |
Tax History
| Year | Property Taxes |
|---|---|
| 2019 | $2,668 |
Contact Agent
Nearby Similar Homes
Contact Agent
Listing Provided By
john greene, Realtor

