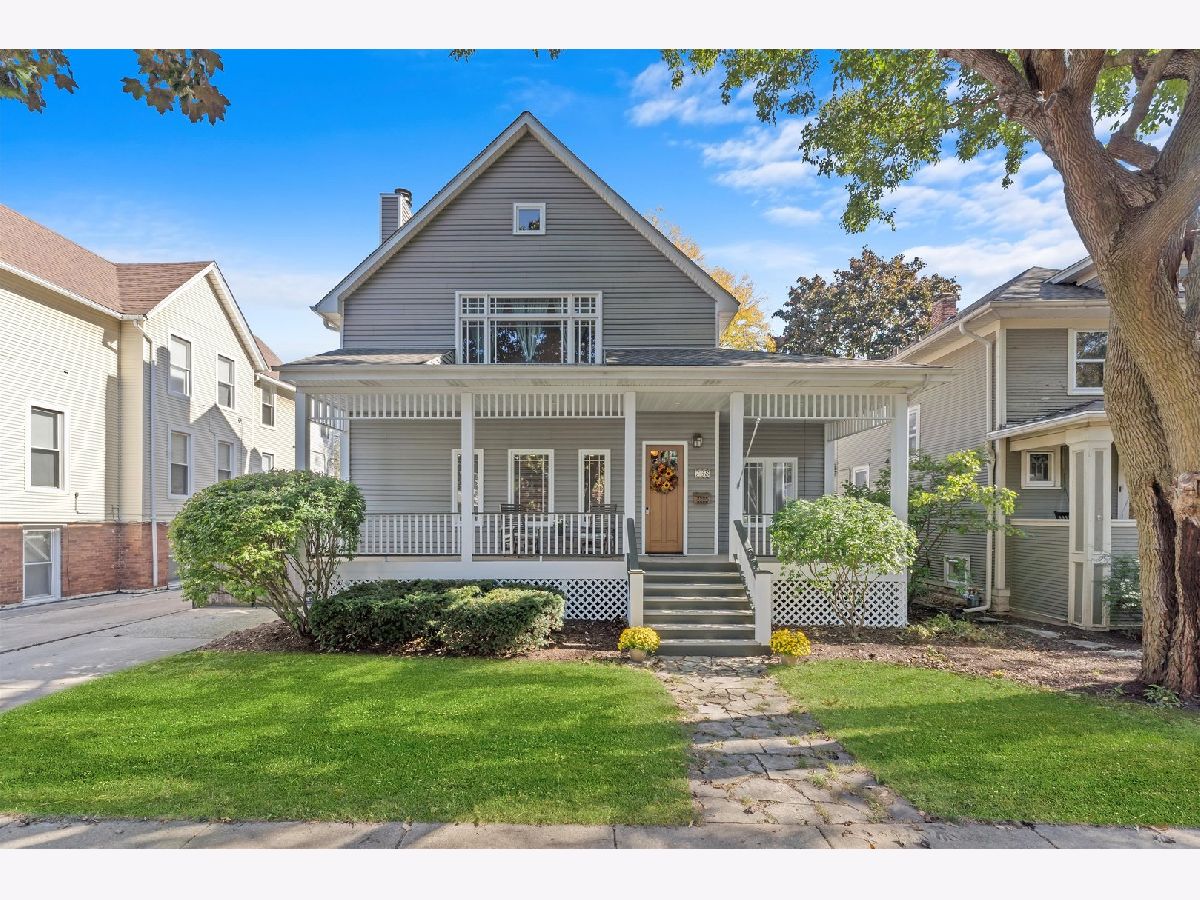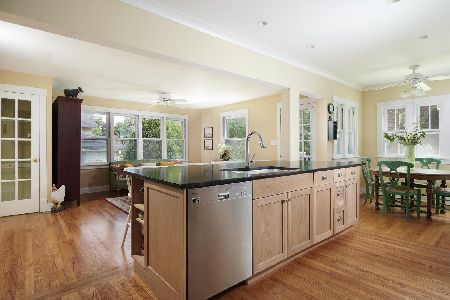738 Belleforte Avenue, Oak Park, Illinois 60302
$1,225,000
|
Sold
|
|
| Status: | Closed |
| Sqft: | 4,409 |
| Cost/Sqft: | $284 |
| Beds: | 5 |
| Baths: | 4 |
| Year Built: | 1886 |
| Property Taxes: | $24,999 |
| Days On Market: | 365 |
| Lot Size: | 0,00 |
Description
Sold before processing. This spacious Victorian farmhouse is a true gem, meticulously maintained and beautifully updated. Boasting 5 bedrooms and 4 full baths across three levels, this home offers ample space and flexibility. The third floor, added in 2015, features two additional bedrooms and a designer bath, providing modern amenities while preserving the home's classic charm.The heart of the home is the recently renovated (2018) kitchen, which is a showstopper. It includes a large island with seating, a walk-in pantry, custom cabinetry, farmhouse double sink, stainless steel appliances, stunning quartz countertops., seamlessly connected to an adjoining dining area. The expansive formal living room is equally impressive, complete with a woodburning fireplace, a custom entertainment center, and gorgeous hardwood floors. A flexible bonus room on the main level has served multiple purposes over the years, including a guest room, music room, playroom, and, most recently, a high-end home gym. The layout is adaptable to suit any need. There is also a first floor laundry and charming mud room area. The second floor hosts a spacious primary suite with an en-suite bathroom featuring a jacuzzi and shower, along with a walk-in closet and an additional closet. Two more bedrooms and a second full bath complete this level. The stunning 2023 custom-built garage includes a private home office addition with a cathedral ceiling, complete with heating and air conditioning-ideal for remote work or creative endeavors. The partially finished basement offers a large recreation room, storage space, and updated mechanicals. Set on an extra-large 54x173 lot, this is the perfect lot for play, family gatherings and entertaining! This home includes a side drive, a fully fenced yard, and a fabulous walkable location in the sought-after Mann school district.
Property Specifics
| Single Family | |
| — | |
| — | |
| 1886 | |
| — | |
| — | |
| No | |
| — |
| Cook | |
| — | |
| — / Not Applicable | |
| — | |
| — | |
| — | |
| 12275636 | |
| 16063090020000 |
Nearby Schools
| NAME: | DISTRICT: | DISTANCE: | |
|---|---|---|---|
|
Grade School
Horace Mann Elementary School |
97 | — | |
|
Middle School
Percy Julian Middle School |
97 | Not in DB | |
|
High School
Oak Park & River Forest High Sch |
200 | Not in DB | |
Property History
| DATE: | EVENT: | PRICE: | SOURCE: |
|---|---|---|---|
| 31 Jan, 2025 | Sold | $1,225,000 | MRED MLS |
| 22 Jan, 2025 | Under contract | $1,250,000 | MRED MLS |
| 22 Jan, 2025 | Listed for sale | $1,250,000 | MRED MLS |

Room Specifics
Total Bedrooms: 5
Bedrooms Above Ground: 5
Bedrooms Below Ground: 0
Dimensions: —
Floor Type: —
Dimensions: —
Floor Type: —
Dimensions: —
Floor Type: —
Dimensions: —
Floor Type: —
Full Bathrooms: 4
Bathroom Amenities: —
Bathroom in Basement: 0
Rooms: —
Basement Description: Partially Finished
Other Specifics
| 2 | |
| — | |
| Side Drive | |
| — | |
| — | |
| 54X173 | |
| — | |
| — | |
| — | |
| — | |
| Not in DB | |
| — | |
| — | |
| — | |
| — |
Tax History
| Year | Property Taxes |
|---|---|
| 2025 | $24,999 |
Contact Agent
Nearby Similar Homes
Nearby Sold Comparables
Contact Agent
Listing Provided By
RE/MAX In The Village






