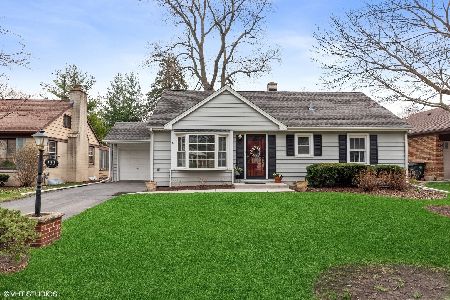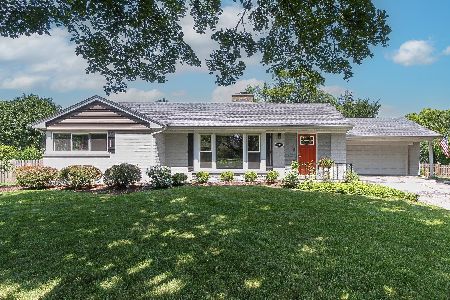738 Dunton Avenue, Arlington Heights, Illinois 60005
$304,500
|
Sold
|
|
| Status: | Closed |
| Sqft: | 1,546 |
| Cost/Sqft: | $200 |
| Beds: | 3 |
| Baths: | 3 |
| Year Built: | 1946 |
| Property Taxes: | $7,404 |
| Days On Market: | 5021 |
| Lot Size: | 0,00 |
Description
Charming 1546 sq foot Cape Cod w/hardwood flooring thru out 1st floor. Fresh paint thru out. Lrg kitchen w/SS appliances and generous eat in area. Separate dining room and living room. 1st floor living w/bedroom, half bath & front load W/D. 2 lrg bedrooms plus full bath w/tub on 2nd level. Dry finished bsmnt w/shower bath and extra crawl storage.Newer HE furnace/central a/c/sump pump. Near dwntwn,train,schools,parks
Property Specifics
| Single Family | |
| — | |
| Cape Cod | |
| 1946 | |
| Full | |
| CAPE COD | |
| No | |
| — |
| Cook | |
| Laudymont Terrace | |
| 0 / Not Applicable | |
| None | |
| Lake Michigan,Public | |
| Public Sewer | |
| 08059148 | |
| 03323090220000 |
Nearby Schools
| NAME: | DISTRICT: | DISTANCE: | |
|---|---|---|---|
|
Grade School
Westgate Elementary School |
25 | — | |
|
Middle School
South Middle School |
25 | Not in DB | |
|
High School
Rolling Meadows High School |
214 | Not in DB | |
Property History
| DATE: | EVENT: | PRICE: | SOURCE: |
|---|---|---|---|
| 31 May, 2007 | Sold | $396,000 | MRED MLS |
| 10 May, 2007 | Under contract | $414,900 | MRED MLS |
| 29 Mar, 2007 | Listed for sale | $414,900 | MRED MLS |
| 7 Jun, 2012 | Sold | $304,500 | MRED MLS |
| 8 May, 2012 | Under contract | $309,900 | MRED MLS |
| 2 May, 2012 | Listed for sale | $309,900 | MRED MLS |
| 1 Mar, 2018 | Sold | $385,000 | MRED MLS |
| 19 Jan, 2018 | Under contract | $385,000 | MRED MLS |
| 19 Jan, 2018 | Listed for sale | $385,000 | MRED MLS |
Room Specifics
Total Bedrooms: 4
Bedrooms Above Ground: 3
Bedrooms Below Ground: 1
Dimensions: —
Floor Type: Carpet
Dimensions: —
Floor Type: Hardwood
Dimensions: —
Floor Type: Carpet
Full Bathrooms: 3
Bathroom Amenities: —
Bathroom in Basement: 1
Rooms: Eating Area,Recreation Room
Basement Description: Finished
Other Specifics
| 1 | |
| Concrete Perimeter | |
| Asphalt | |
| Patio | |
| — | |
| 50X130 | |
| Dormer,Unfinished | |
| None | |
| Hardwood Floors, First Floor Bedroom, First Floor Laundry | |
| Range, Microwave, Dishwasher, Refrigerator, Washer, Dryer, Disposal, Stainless Steel Appliance(s) | |
| Not in DB | |
| Sidewalks, Street Lights, Street Paved | |
| — | |
| — | |
| — |
Tax History
| Year | Property Taxes |
|---|---|
| 2007 | $5,400 |
| 2012 | $7,404 |
| 2018 | $8,032 |
Contact Agent
Nearby Similar Homes
Nearby Sold Comparables
Contact Agent
Listing Provided By
Picket Fence Realty Mt. Prospe











