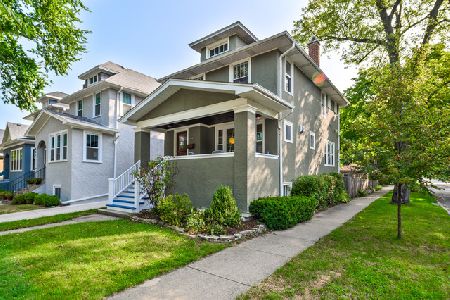738 Forest Avenue, Oak Park, Illinois 60302
$500,000
|
Sold
|
|
| Status: | Closed |
| Sqft: | 2,069 |
| Cost/Sqft: | $246 |
| Beds: | 4 |
| Baths: | 3 |
| Year Built: | 1903 |
| Property Taxes: | $15,907 |
| Days On Market: | 2235 |
| Lot Size: | 0,20 |
Description
Fantastic home with plenty of room to grow! Live large in this 4 true bedrooms plus den, 2.5 baths shared over 3 finished levels of living all on a massive landscaped 50x173 lot. Did I mention this property is located in the Frank Lloyd Wright Historic District and walking distance to Downtown Oak Park? Many great features here! Inviting foyer, large living room with multiple seating areas, formal dining room overlooking the rear deck and landscaped backyard, spacious eat-in kitchen with tons of cabinet storage and counter space, Butler's pantry, 1st floor den & newer powder room. The 2nd floor features 4 bedrooms, master bedroom with cathedral ceiling & 2nd bedroom with timber ceiling! Entertain in the full walkout lower level rec room with wet bar, wood burning fireplace, full bath & laundry room. NEW HARDWOOD FLOORS, ALL NEW CARPETING ON 2ND FLOOR & NEW H2O HEATER. SELLERS ARE DOWNSIZING SO MAKE AN OFFER. Agent related to seller
Property Specifics
| Single Family | |
| — | |
| — | |
| 1903 | |
| Walkout | |
| — | |
| No | |
| 0.2 |
| Cook | |
| — | |
| — / Not Applicable | |
| None | |
| Lake Michigan | |
| Public Sewer | |
| 10589868 | |
| 16063100030000 |
Nearby Schools
| NAME: | DISTRICT: | DISTANCE: | |
|---|---|---|---|
|
Grade School
Horace Mann Elementary School |
97 | — | |
|
High School
Oak Park & River Forest High Sch |
200 | Not in DB | |
|
Alternate Elementary School
Percy Julian Middle School |
— | Not in DB | |
Property History
| DATE: | EVENT: | PRICE: | SOURCE: |
|---|---|---|---|
| 14 Feb, 2020 | Sold | $500,000 | MRED MLS |
| 31 Dec, 2019 | Under contract | $510,000 | MRED MLS |
| 10 Dec, 2019 | Listed for sale | $510,000 | MRED MLS |
Room Specifics
Total Bedrooms: 4
Bedrooms Above Ground: 4
Bedrooms Below Ground: 0
Dimensions: —
Floor Type: Carpet
Dimensions: —
Floor Type: Carpet
Dimensions: —
Floor Type: Carpet
Full Bathrooms: 3
Bathroom Amenities: —
Bathroom in Basement: 1
Rooms: Breakfast Room,Den,Deck,Exercise Room,Pantry,Recreation Room
Basement Description: Finished
Other Specifics
| 2 | |
| — | |
| Concrete | |
| — | |
| — | |
| 50X173 | |
| — | |
| None | |
| — | |
| Range, Microwave, Dishwasher, High End Refrigerator, Freezer, Washer, Dryer, Disposal, Range Hood | |
| Not in DB | |
| — | |
| — | |
| — | |
| — |
Tax History
| Year | Property Taxes |
|---|---|
| 2020 | $15,907 |
Contact Agent
Nearby Sold Comparables
Contact Agent
Listing Provided By
Baird & Warner, Inc.





