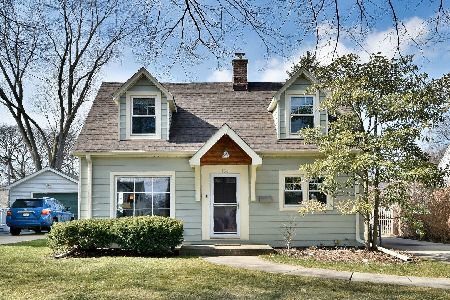738 Highland Avenue, Arlington Heights, Illinois 60005
$378,000
|
Sold
|
|
| Status: | Closed |
| Sqft: | 1,383 |
| Cost/Sqft: | $271 |
| Beds: | 3 |
| Baths: | 2 |
| Year Built: | 1950 |
| Property Taxes: | $6,755 |
| Days On Market: | 1770 |
| Lot Size: | 0,15 |
Description
Insanely cool curb appeal, stunning new updates and magazine-worthy style inside, and a straight-up envious location will make your heart skip a beat for this 3 bedroom, 2 bath home. Beautiful warm, high-quality laminate flooring and glorious natural light throughout the main floor. The third bedroom is currently being used as a formal dining room with chair rail detailing. The space provides the best seat in the house for meals, projects, or an epic game night. The kitchen is designed for function as well as fashion, filled with beautiful wood cabinetry, Corian countertops, modern stainless-steel appliances, and counter seating. On the main floor, a new powder room, mudroom, and versatile bonus/flex room that could be utilized as a family room, eating space, or playroom are a resourceful use of space, packing in the purposeful design. Upstairs the primary bedroom feels fresh and unfussy, with classically beautiful built-ins, office nook, and walk-in closet. Equal parts sophisticated and simple, the updated bathroom features new floors, bathtub, tiles, vanity, mirror, and shelving! Full basement provides plenty of extra space, plus a laundry room with new washer/dryer. Outside has amazing energy- with the pagoda-style covered patio, curved stone sitting wall with inset firepit, and sweet stepping stone walkway to a downright magical shed (providing tons of non-magical storage). Steps to Pioneer Park, 5-minute drive to beautiful downtown Arlington Heights, Metra, and more! Top schools- Westgate/South/Rolling Meadows. Sound like the perfect fit? Welcome home!
Property Specifics
| Single Family | |
| — | |
| Other | |
| 1950 | |
| Full | |
| — | |
| No | |
| 0.15 |
| Cook | |
| — | |
| 0 / Not Applicable | |
| None | |
| Public | |
| Public Sewer | |
| 11019147 | |
| 03314080220000 |
Nearby Schools
| NAME: | DISTRICT: | DISTANCE: | |
|---|---|---|---|
|
Grade School
Westgate Elementary School |
25 | — | |
|
Middle School
South Middle School |
25 | Not in DB | |
|
High School
Rolling Meadows High School |
214 | Not in DB | |
Property History
| DATE: | EVENT: | PRICE: | SOURCE: |
|---|---|---|---|
| 5 Jan, 2018 | Sold | $312,500 | MRED MLS |
| 20 Nov, 2017 | Under contract | $329,500 | MRED MLS |
| 9 Nov, 2017 | Listed for sale | $329,500 | MRED MLS |
| 30 Apr, 2021 | Sold | $378,000 | MRED MLS |
| 14 Mar, 2021 | Under contract | $375,000 | MRED MLS |
| 12 Mar, 2021 | Listed for sale | $375,000 | MRED MLS |
| 8 Apr, 2024 | Sold | $479,000 | MRED MLS |
| 3 Mar, 2024 | Under contract | $479,000 | MRED MLS |
| 24 Feb, 2024 | Listed for sale | $479,000 | MRED MLS |
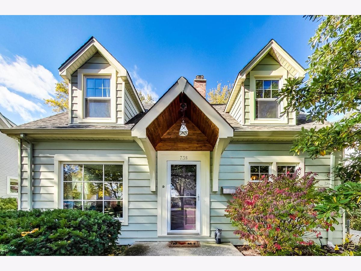
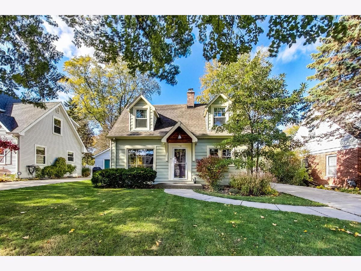
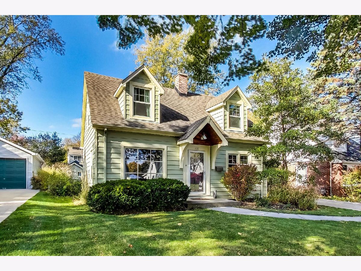
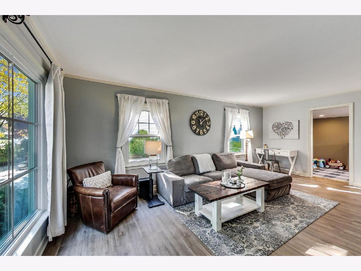
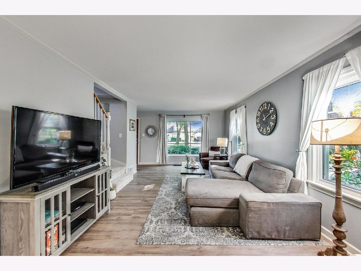
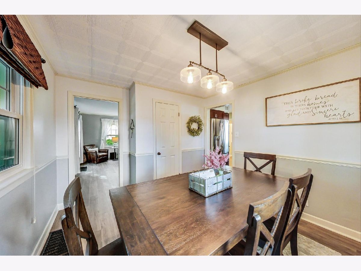
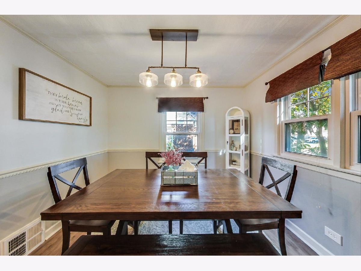
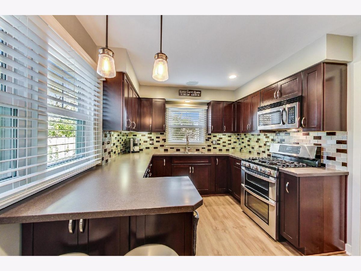
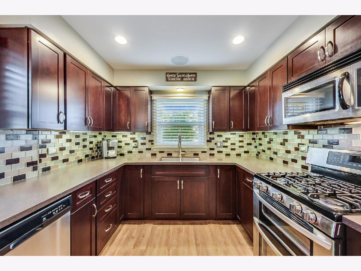
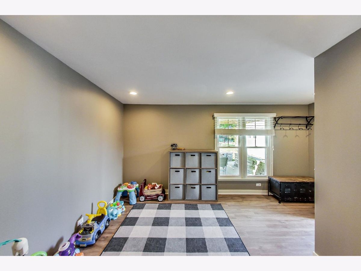
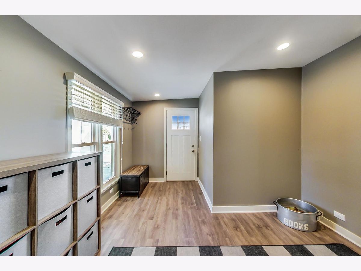
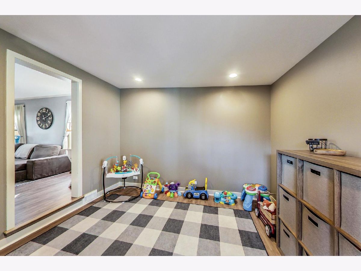
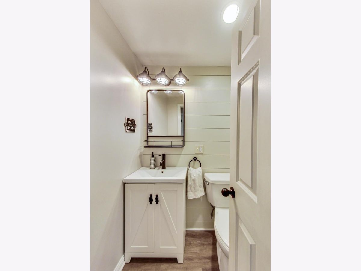
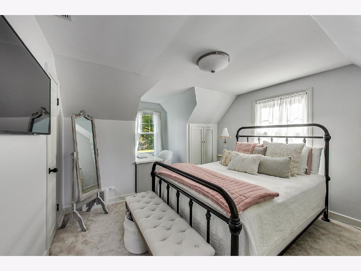
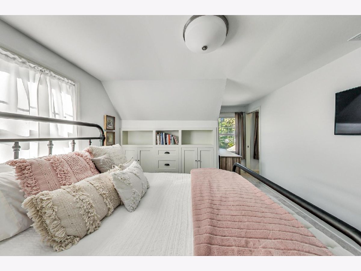
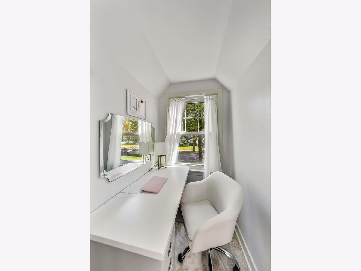
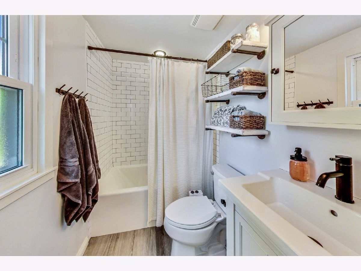
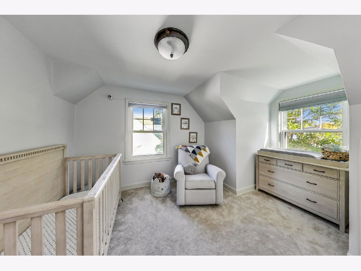
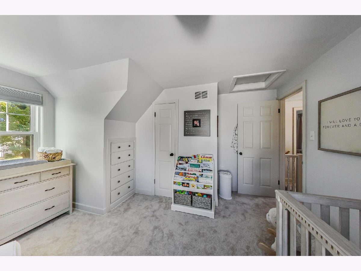
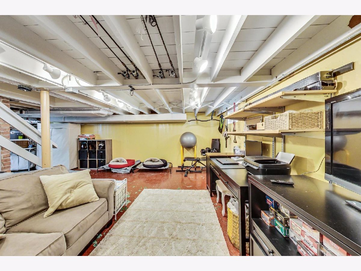
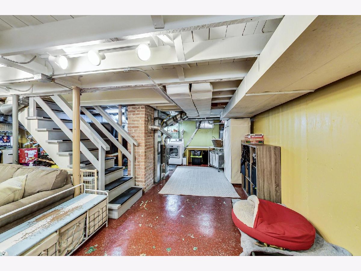
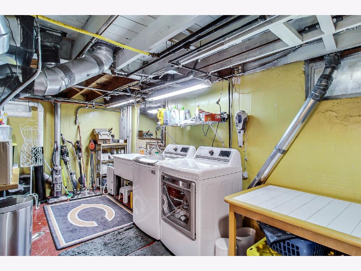
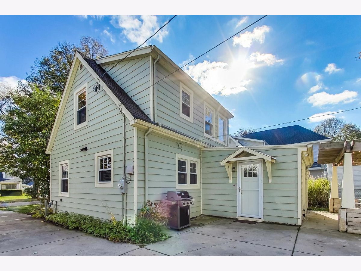
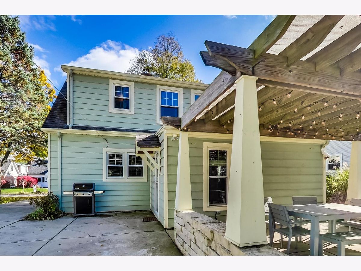
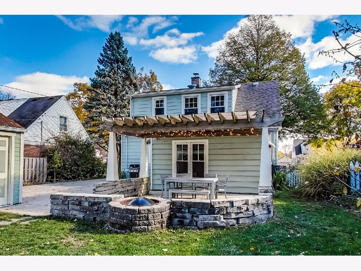
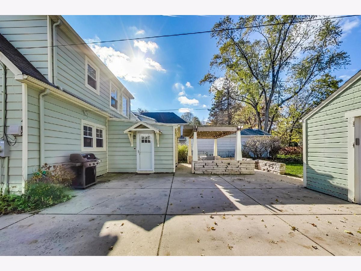
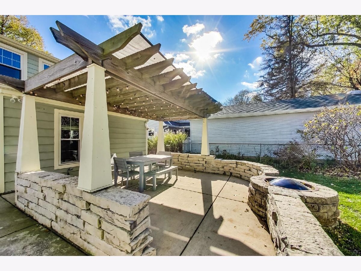
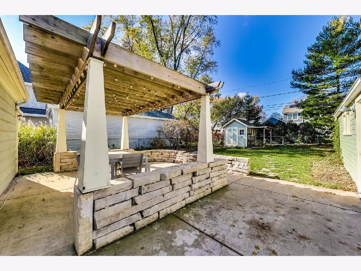
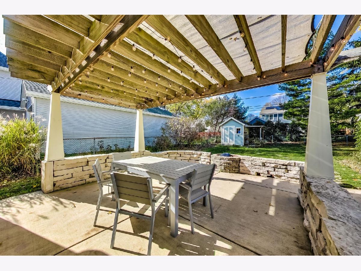
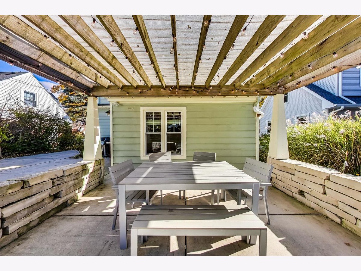
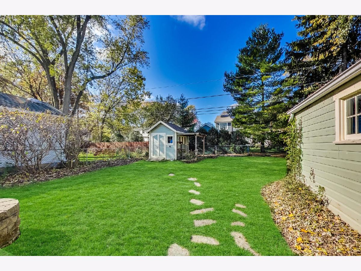
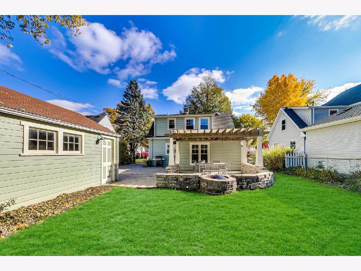
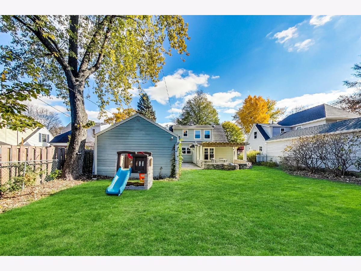
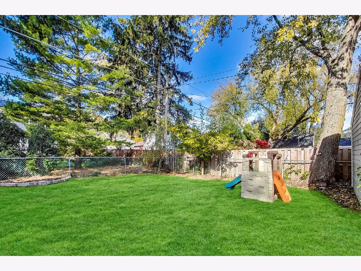
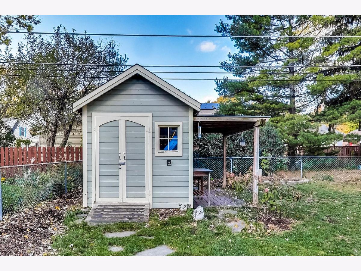
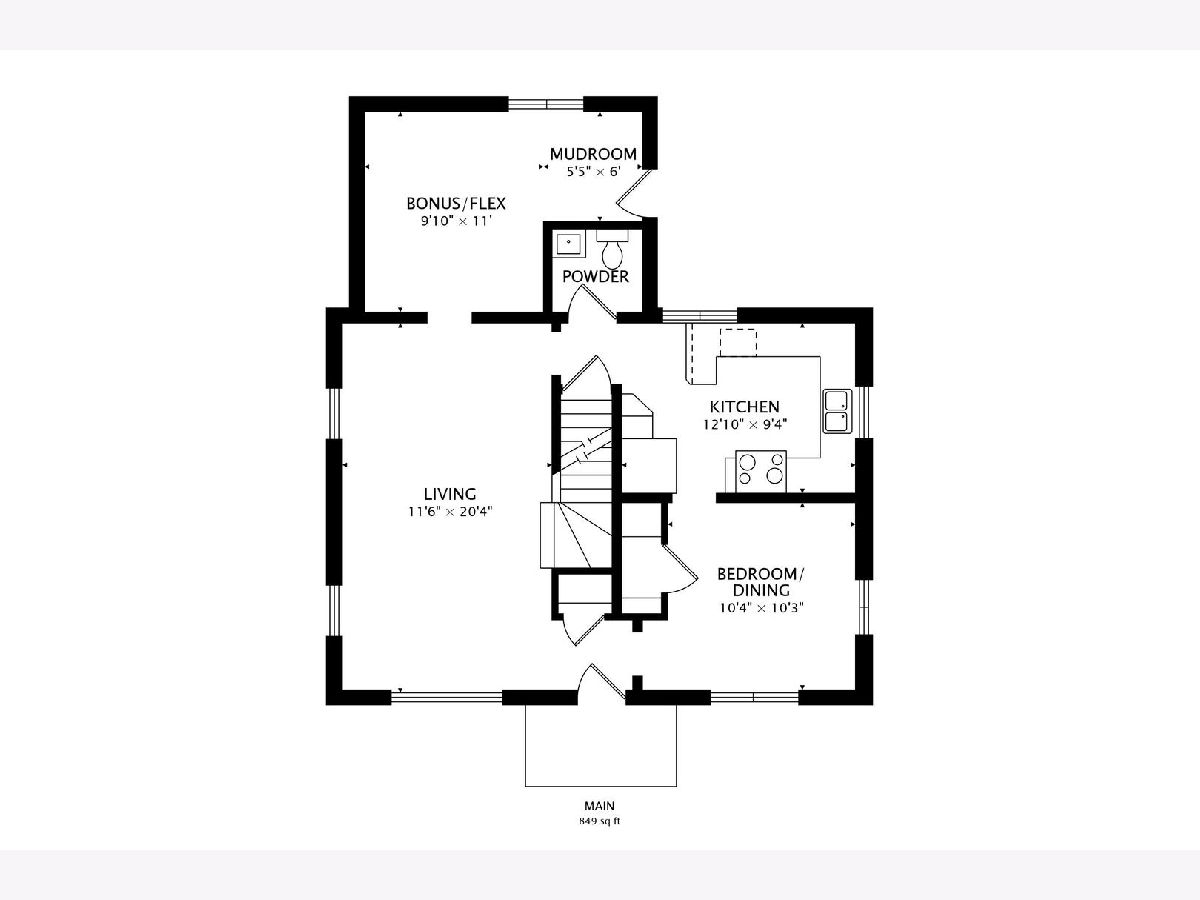
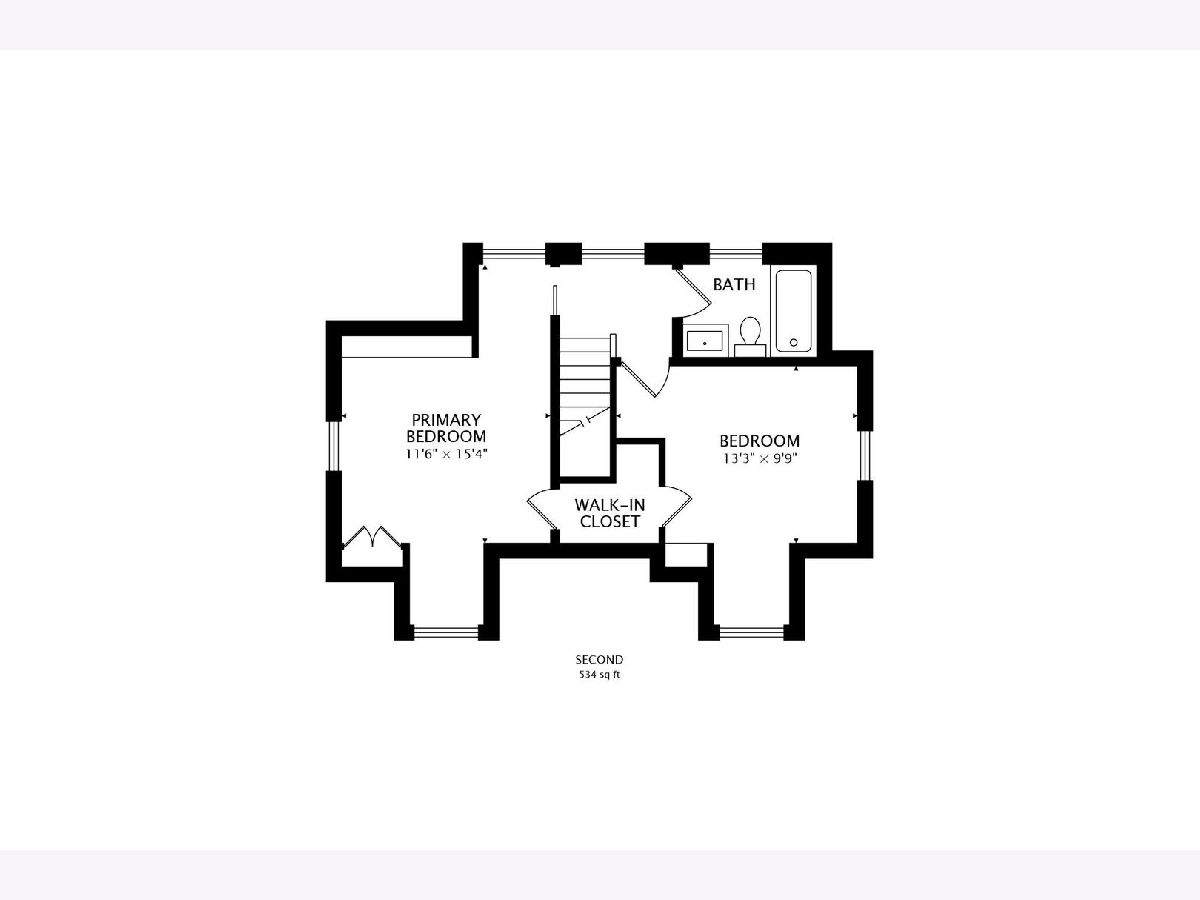
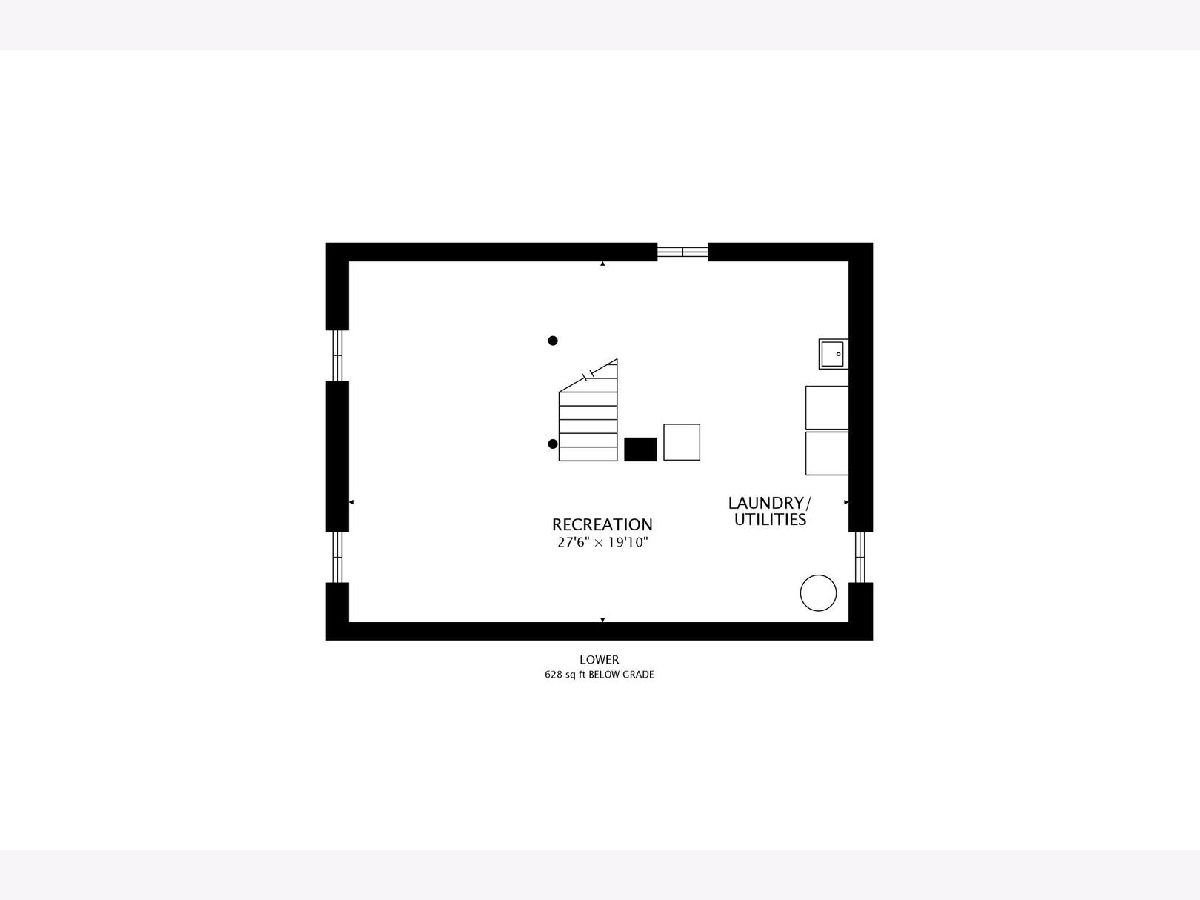
Room Specifics
Total Bedrooms: 3
Bedrooms Above Ground: 3
Bedrooms Below Ground: 0
Dimensions: —
Floor Type: Carpet
Dimensions: —
Floor Type: Wood Laminate
Full Bathrooms: 2
Bathroom Amenities: —
Bathroom in Basement: 0
Rooms: Mud Room,Bonus Room,Recreation Room
Basement Description: Partially Finished
Other Specifics
| 1.5 | |
| Concrete Perimeter | |
| Side Drive | |
| Patio | |
| Fenced Yard | |
| 50X132 | |
| — | |
| None | |
| Hardwood Floors | |
| Range, Microwave, Dishwasher, Refrigerator, Washer, Dryer, Disposal, Stainless Steel Appliance(s) | |
| Not in DB | |
| Park, Curbs, Street Paved | |
| — | |
| — | |
| — |
Tax History
| Year | Property Taxes |
|---|---|
| 2018 | $5,326 |
| 2021 | $6,755 |
| 2024 | $6,897 |
Contact Agent
Nearby Similar Homes
Nearby Sold Comparables
Contact Agent
Listing Provided By
@properties







