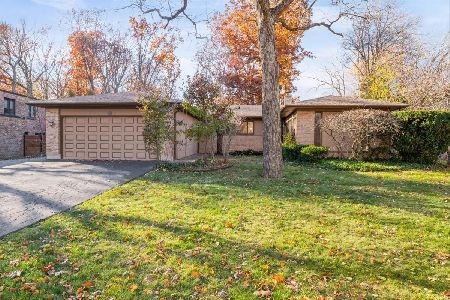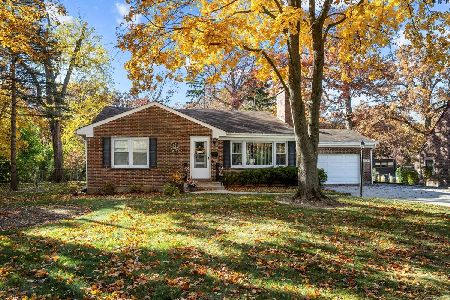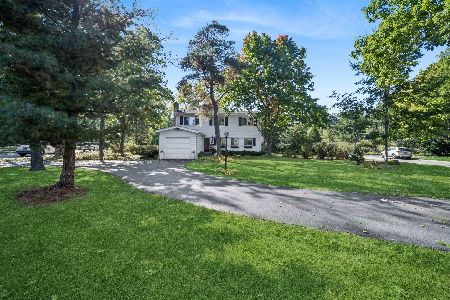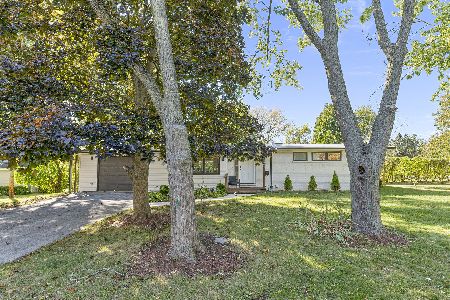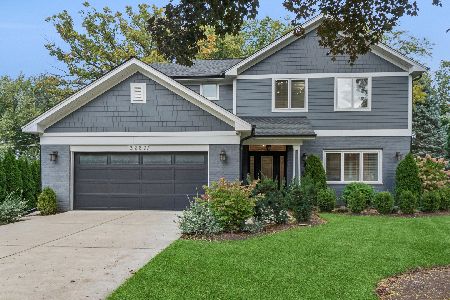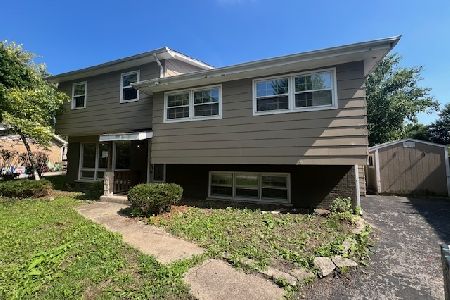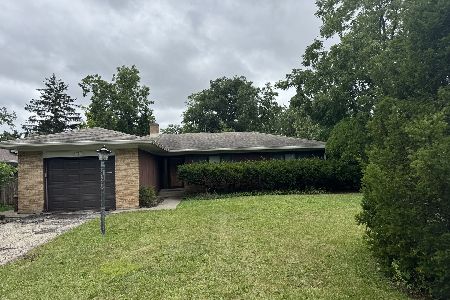738 Hill Street, Highland Park, Illinois 60035
$458,000
|
Sold
|
|
| Status: | Closed |
| Sqft: | 1,519 |
| Cost/Sqft: | $313 |
| Beds: | 3 |
| Baths: | 3 |
| Year Built: | 1956 |
| Property Taxes: | $6,258 |
| Days On Market: | 2671 |
| Lot Size: | 0,28 |
Description
New construction at it's finest! Completely rehabbed ranch, with no detail left untouched. Stunning white kitchen includes custom cabinets, quartz countertops, stainless appliances and breakfast bar which opens to the main living/dining room, complete with vaulted ceilings. Harwood floors throughout the main floor. Three bedrooms and three spectacular full baths. Master and hall bath include double sinks and multiple sprayers in master shower. Great mud/laundry room right off the garage, complete with built-in hook and shelving unit. Finished basement serves as the perfect family/rec room and includes full bath. Upgrades include, new landscaping, epoxy flooring in garage and mechanical room, all closets finished and appointed with closet systems. Private beautiful yard with paver patio. Great convenient location close to schools, park and train.
Property Specifics
| Single Family | |
| — | |
| Ranch | |
| 1956 | |
| Partial | |
| — | |
| No | |
| 0.28 |
| Lake | |
| — | |
| 0 / Not Applicable | |
| None | |
| Lake Michigan,Public | |
| Public Sewer | |
| 10062502 | |
| 16103210030000 |
Nearby Schools
| NAME: | DISTRICT: | DISTANCE: | |
|---|---|---|---|
|
Grade School
Wayne Thomas Elementary School |
112 | — | |
|
Middle School
Northwood Junior High School |
112 | Not in DB | |
|
High School
Highland Park High School |
113 | Not in DB | |
Property History
| DATE: | EVENT: | PRICE: | SOURCE: |
|---|---|---|---|
| 26 Feb, 2018 | Sold | $265,000 | MRED MLS |
| 13 Jan, 2018 | Under contract | $295,000 | MRED MLS |
| 13 Jan, 2018 | Listed for sale | $295,000 | MRED MLS |
| 19 Oct, 2018 | Sold | $458,000 | MRED MLS |
| 22 Sep, 2018 | Under contract | $475,000 | MRED MLS |
| — | Last price change | $489,029 | MRED MLS |
| 24 Aug, 2018 | Listed for sale | $489,029 | MRED MLS |
Room Specifics
Total Bedrooms: 3
Bedrooms Above Ground: 3
Bedrooms Below Ground: 0
Dimensions: —
Floor Type: Hardwood
Dimensions: —
Floor Type: Hardwood
Full Bathrooms: 3
Bathroom Amenities: Separate Shower,Double Sink,Full Body Spray Shower
Bathroom in Basement: 1
Rooms: Foyer
Basement Description: Partially Finished
Other Specifics
| 1 | |
| Concrete Perimeter | |
| Asphalt | |
| Brick Paver Patio | |
| Landscaped | |
| 71X171 | |
| Unfinished | |
| Full | |
| Vaulted/Cathedral Ceilings, Hardwood Floors, First Floor Bedroom, First Floor Full Bath | |
| Range, Microwave, Refrigerator | |
| Not in DB | |
| Street Paved | |
| — | |
| — | |
| — |
Tax History
| Year | Property Taxes |
|---|---|
| 2018 | $6,346 |
| 2018 | $6,258 |
Contact Agent
Nearby Similar Homes
Nearby Sold Comparables
Contact Agent
Listing Provided By
@properties

